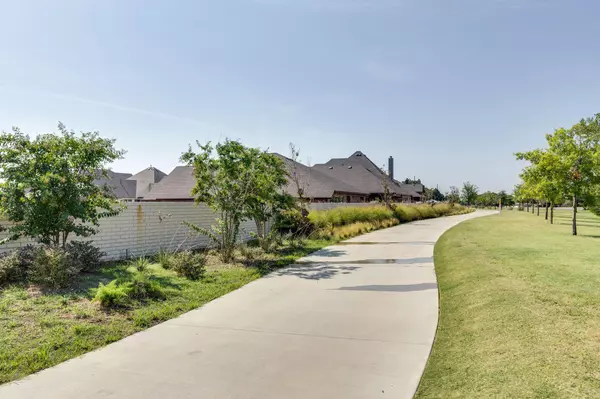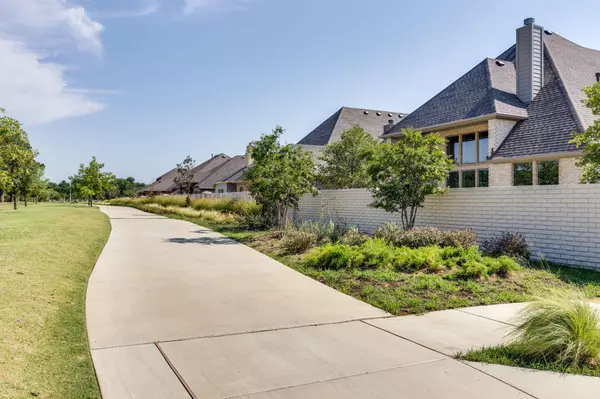$659,990
For more information regarding the value of a property, please contact us for a free consultation.
2613 Flycatcher Road Fort Worth, TX 76118
4 Beds
4 Baths
3,146 SqFt
Key Details
Property Type Single Family Home
Sub Type Single Family Residence
Listing Status Sold
Purchase Type For Sale
Square Footage 3,146 sqft
Price per Sqft $209
Subdivision Lakes Of River Trails
MLS Listing ID 20130625
Sold Date 05/05/23
Style Traditional
Bedrooms 4
Full Baths 3
Half Baths 1
HOA Fees $33/ann
HOA Y/N Mandatory
Year Built 2023
Lot Size 9,757 Sqft
Acres 0.224
Property Description
Sophistication and practicality combine with the genuine comforts that make each day delightful in the award winning Jewel lifestyle home. Gather the family around the large island opening to the living room, dining and covered patio with gorgeous picture windows all around. Your Owner's bedroom features lots of windows with master bath that has a separate shower and soaking tub with a large walk-in closet. Downstairs conveniently offers a removed secondary bedroom with full bath next to an open study. Upstairs enjoy the spacious Retreat and two more bedrooms with walk-in closets and full bath. Build our future together in this 2 story, 4 bed, 3 bath beautiful home.
Location
State TX
County Tarrant
Direction From DFW Airport, Take TX-183-121 West toward Fort Worth. Exit I-820 heading South. Take Exit 25 for Trinity Boulevard and turn left, heading East. Continue East to Precinct Line Road and turn Right. The community will be on your left.
Rooms
Dining Room 1
Interior
Interior Features Cable TV Available, Flat Screen Wiring, High Speed Internet Available
Heating Central, Natural Gas, Zoned
Cooling Central Air, Electric, Zoned
Flooring Carpet, Ceramic Tile, Wood
Appliance Plumbed for Ice Maker, Tankless Water Heater
Heat Source Central, Natural Gas, Zoned
Exterior
Exterior Feature Covered Patio/Porch, Rain Gutters
Garage Spaces 2.0
Utilities Available City Sewer, City Water, Community Mailbox, Sidewalk, Underground Utilities
Roof Type Composition
Parking Type Direct Access, Garage Faces Rear
Garage Yes
Building
Lot Description Interior Lot, Landscaped, Subdivision
Story Two
Foundation Slab
Structure Type Brick,Stone Veneer
Schools
Elementary Schools Westhurst
High Schools Bell
School District Hurst-Euless-Bedford Isd
Others
Ownership David Weekley Homes
Acceptable Financing Cash, Conventional, FHA, VA Loan
Listing Terms Cash, Conventional, FHA, VA Loan
Financing Conventional
Read Less
Want to know what your home might be worth? Contact us for a FREE valuation!

Our team is ready to help you sell your home for the highest possible price ASAP

©2024 North Texas Real Estate Information Systems.
Bought with Susan Crosier • Compass RE Texas, LLC.







