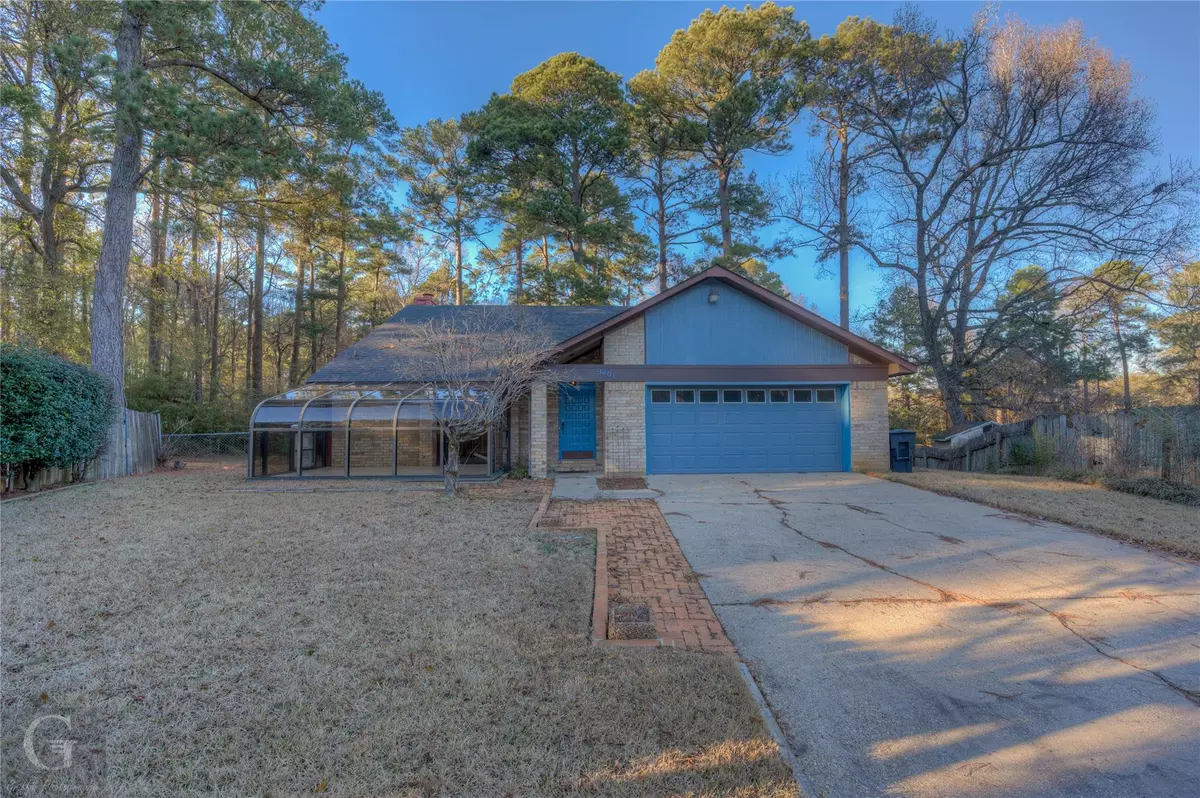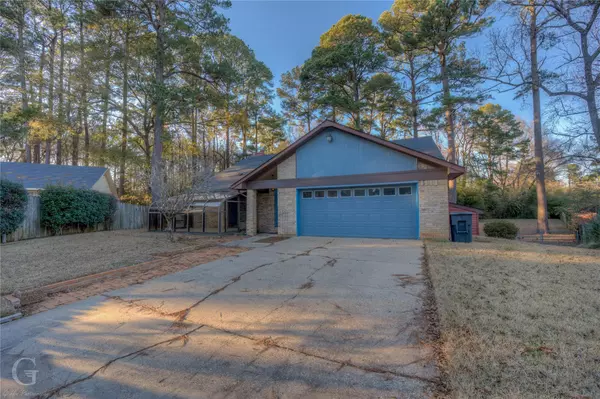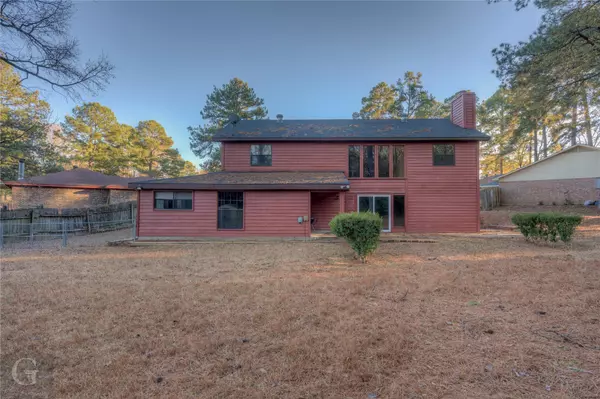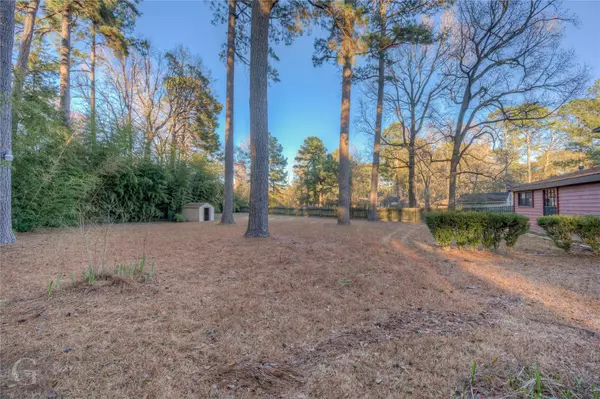$226,900
For more information regarding the value of a property, please contact us for a free consultation.
9401 Brookside Circle Shreveport, LA 71118
3 Beds
2 Baths
2,264 SqFt
Key Details
Property Type Single Family Home
Sub Type Single Family Residence
Listing Status Sold
Purchase Type For Sale
Square Footage 2,264 sqft
Price per Sqft $100
Subdivision Lambert Park
MLS Listing ID 20240127
Sold Date 05/12/23
Bedrooms 3
Full Baths 2
HOA Y/N None
Year Built 1976
Lot Size 0.670 Acres
Acres 0.67
Property Description
Multi level home with lots of living space. Large backyard with shed & updated landscaping. New flooring throughout, electric oven, microwave, inside paint, outside stain on cedar paneling & remodeled baths (all 2022). New roof (2020) & HWH (2019). Glass solarium at entrance, not included in square footage. Living room with vaulted ceiling, dining & kitchen on main level. Downstairs features a large family room with brick accent wall, wood burning fireplace & sliding glass doors to back patio & yard. Full bath & master bedroom, also downstairs, opens to adjoining spa room with 6 person hot tub & walk-in cedar closet. Loft area upstairs features seating area with large windows. 2 guest bedrooms & 1 full bath also upstairs. Oversized garage with utility & workshop area. Seller is not aware of any issues with the home & would like to sell in as-is condition. This home is not in a flood zone. Will come with 1 year American Home Shield warranty (up to $650) with favorable offer.
Location
State LA
County Caddo
Direction Google Maps or Realist Map link in MLS.
Rooms
Dining Room 1
Interior
Interior Features Cable TV Available, Cedar Closet(s), Decorative Lighting, Eat-in Kitchen, High Speed Internet Available, Loft, Multiple Staircases, Natural Woodwork, Vaulted Ceiling(s)
Heating Central, Fireplace(s), Natural Gas
Cooling Ceiling Fan(s), Central Air, Electric
Flooring Carpet, Ceramic Tile, Laminate
Fireplaces Number 1
Fireplaces Type Brick, Family Room, Wood Burning
Appliance Dishwasher, Electric Cooktop, Electric Oven, Gas Water Heater, Microwave, Refrigerator
Heat Source Central, Fireplace(s), Natural Gas
Laundry Gas Dryer Hookup, In Garage, Full Size W/D Area, Washer Hookup
Exterior
Exterior Feature Storage
Garage Spaces 2.0
Fence Chain Link, Fenced, Partial, Wood
Pool Separate Spa/Hot Tub
Utilities Available Cable Available, City Sewer, City Water, Phone Available
Roof Type Shingle
Garage Yes
Building
Lot Description Cul-De-Sac, Irregular Lot, Landscaped, Lrg. Backyard Grass, Many Trees
Story Multi/Split
Foundation Slab
Structure Type Brick,Cedar,Wood
Schools
Elementary Schools Caddo Isd Schools
Middle Schools Caddo Isd Schools
High Schools Caddo Isd Schools
School District Caddo Psb
Others
Ownership Self
Financing FHA
Special Listing Condition Aerial Photo
Read Less
Want to know what your home might be worth? Contact us for a FREE valuation!

Our team is ready to help you sell your home for the highest possible price ASAP

©2024 North Texas Real Estate Information Systems.
Bought with Telisa Tieuel • Palmer Hall Realty, LLC







