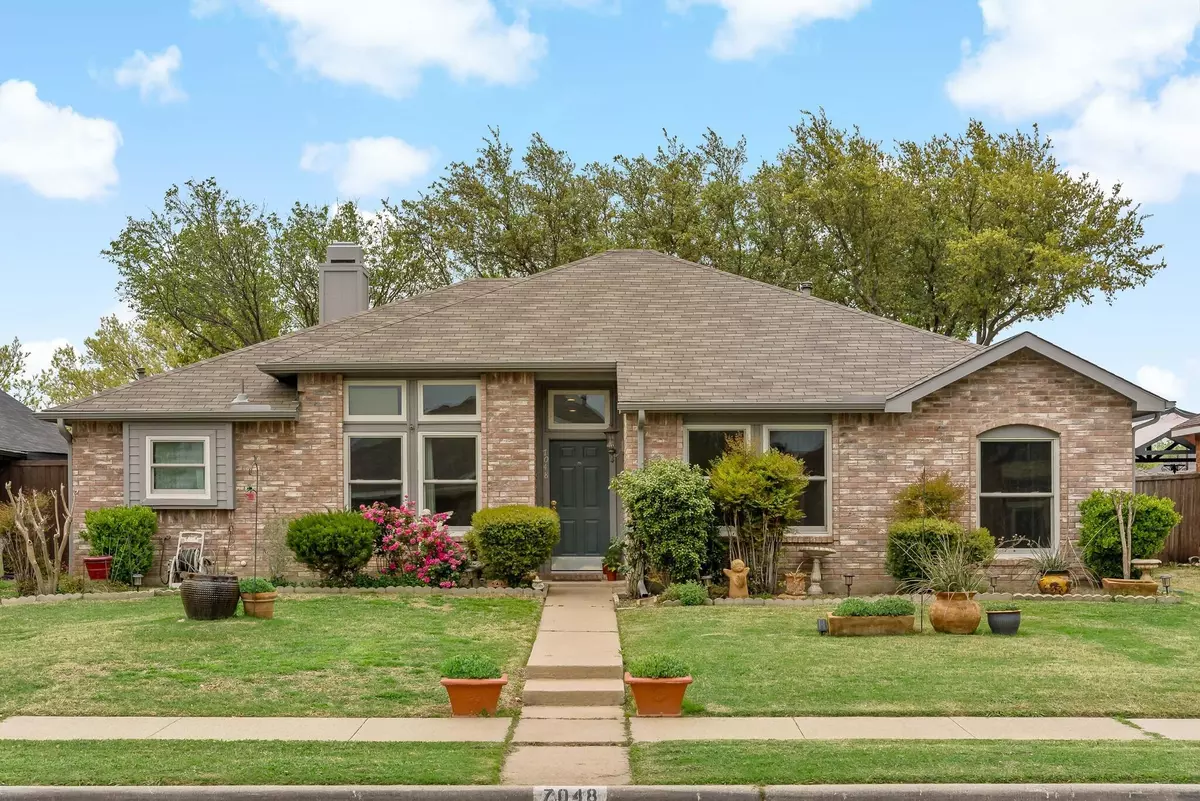$375,000
For more information regarding the value of a property, please contact us for a free consultation.
7048 Fox Drive The Colony, TX 75056
3 Beds
2 Baths
1,667 SqFt
Key Details
Property Type Single Family Home
Sub Type Single Family Residence
Listing Status Sold
Purchase Type For Sale
Square Footage 1,667 sqft
Price per Sqft $224
Subdivision Northpointe Ph 3
MLS Listing ID 20292746
Sold Date 05/12/23
Style A-Frame
Bedrooms 3
Full Baths 2
HOA Y/N None
Year Built 1990
Annual Tax Amount $5,947
Lot Size 6,621 Sqft
Acres 0.152
Property Description
Come see this beautiful home located in The Colony! It offers 3 bedrooms, 2 bathrooms, and a sunroom that's perfect for your morning coffee or to unwind after a long day. The backyard is spacious and perfect for outdoor activities such as gardening, barbecuing, and entertaining guests. It's also a great place for kids and pets to play. The large living area is perfect for hosting guests or spending time with loved ones. The home has been well-maintained and features updates such as new flooring, a new water heater, and new windows. It's conveniently located just minutes away from great restaurants, shopping, and entertainment options. Don't miss out on the opportunity to make this place your own!
Location
State TX
County Denton
Community Curbs, Greenbelt, Lake, Park, Playground
Direction From Sam Rayburn Tollway, take the exit toward South Colony Blvd/Nebraska Furniture Mart Dr. Merge onto TX-121 S, turn right onto Morning Star Dr, Right onto N Colony Blvd, Left onto Northpointe Dr, and Left at the 1st cross street onto Fox Dr. Destination will be on the right.
Rooms
Dining Room 1
Interior
Interior Features Cable TV Available, High Speed Internet Available, Open Floorplan
Heating Central, Electric
Cooling Ceiling Fan(s), Central Air, Electric
Flooring Carpet, Luxury Vinyl Plank
Fireplaces Number 1
Fireplaces Type Gas Logs, Gas Starter
Appliance Dishwasher, Disposal, Electric Oven, Electric Range
Heat Source Central, Electric
Laundry Electric Dryer Hookup, Utility Room, Full Size W/D Area, Washer Hookup
Exterior
Garage Spaces 2.0
Carport Spaces 2
Fence Wood
Community Features Curbs, Greenbelt, Lake, Park, Playground
Utilities Available City Sewer, City Water, Community Mailbox, Concrete, Curbs
Roof Type Composition
Garage Yes
Building
Lot Description Adjacent to Greenbelt, Few Trees, Interior Lot, Landscaped, Lrg. Backyard Grass, Sprinkler System, Subdivision
Story One
Foundation Slab
Structure Type Brick
Schools
Elementary Schools Owen
Middle Schools Griffin
High Schools The Colony
School District Lewisville Isd
Others
Ownership See agent
Acceptable Financing Cash, Conventional, FHA, VA Loan
Listing Terms Cash, Conventional, FHA, VA Loan
Financing Conventional
Special Listing Condition Aerial Photo
Read Less
Want to know what your home might be worth? Contact us for a FREE valuation!

Our team is ready to help you sell your home for the highest possible price ASAP

©2024 North Texas Real Estate Information Systems.
Bought with Sebastian Tamayo • 27 Realty



