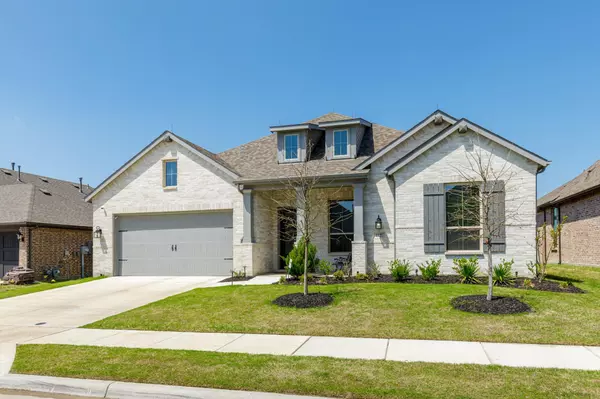$510,000
For more information regarding the value of a property, please contact us for a free consultation.
1127 Canterbury Lane Forney, TX 75126
4 Beds
4 Baths
2,747 SqFt
Key Details
Property Type Single Family Home
Sub Type Single Family Residence
Listing Status Sold
Purchase Type For Sale
Square Footage 2,747 sqft
Price per Sqft $185
Subdivision Devonshire Village 9
MLS Listing ID 20296003
Sold Date 05/12/23
Style Traditional
Bedrooms 4
Full Baths 3
Half Baths 1
HOA Fees $50/qua
HOA Y/N Mandatory
Year Built 2021
Annual Tax Amount $7,688
Lot Size 7,187 Sqft
Acres 0.165
Property Description
LIKE NEW WITHOUT THE WAIT! This stunning 4 bedroom Highland Home features the model Fleetwood Plan w in the master-planned community of Devonshire. Over $36K in upgrades! Open living area, breakfast nook & kitchen, this one story home is filled with abundant natural light. Discover new culinary delights on the gas range while entertaining friends at the oversized center island or ask them to join you out in the maintenance-free backyard with beautiful cedar pergola. Inside, find solace & sanctuary in your primary suite. A place for everything in the Custom California Closet while the spa-like bathroom features soaking tub & glass shower. Private office with french doors. Two oversized bedrooms are split by a flex space while the guest-friendly fourth bedroom with en suite bath. Tandem 3rd car for projects or a home gym. Enjoy the perks of Devonshire with an on-site lifestyle director, clubhouse, oversized pool, bike & hiking trails, dog park, ponds, splash pads & plenty of green space.
Location
State TX
County Kaufman
Community Club House, Community Pool, Jogging Path/Bike Path, Park, Playground
Direction Take US-80 E to Co Rd 217 - Take Reeder Rd to Gateway Blvd - Tak Farm to Market 548 N to Reserve Rd - Take Ravenhill Road to Canterberry Ln
Rooms
Dining Room 1
Interior
Interior Features Eat-in Kitchen, Flat Screen Wiring, High Speed Internet Available, Kitchen Island, Vaulted Ceiling(s)
Heating Central, Natural Gas
Cooling Ceiling Fan(s), Central Air, Electric
Flooring Carpet, Ceramic Tile, Luxury Vinyl Plank
Fireplaces Number 1
Fireplaces Type Decorative, Gas, Gas Logs, Gas Starter, Living Room
Appliance Dishwasher, Disposal, Electric Oven, Gas Cooktop, Microwave, Plumbed For Gas in Kitchen
Heat Source Central, Natural Gas
Laundry Electric Dryer Hookup, Utility Room, Full Size W/D Area, Washer Hookup
Exterior
Exterior Feature Rain Gutters
Garage Spaces 3.0
Fence Wood
Community Features Club House, Community Pool, Jogging Path/Bike Path, Park, Playground
Utilities Available All Weather Road, Alley, Concrete, Curbs, Individual Gas Meter, MUD Sewer, MUD Water, Outside City Limits, Sidewalk
Roof Type Composition
Garage Yes
Building
Lot Description Few Trees, Interior Lot, Landscaped, Subdivision
Story One
Foundation Slab
Structure Type Brick
Schools
Elementary Schools Griffin
Middle Schools Brown
High Schools North Forney
School District Forney Isd
Others
Restrictions No Known Restriction(s)
Ownership See Tax Record
Financing Conventional
Special Listing Condition Aerial Photo, Survey Available
Read Less
Want to know what your home might be worth? Contact us for a FREE valuation!

Our team is ready to help you sell your home for the highest possible price ASAP

©2024 North Texas Real Estate Information Systems.
Bought with Cory Dunnican • Coldwell Banker Apex, REALTORS






