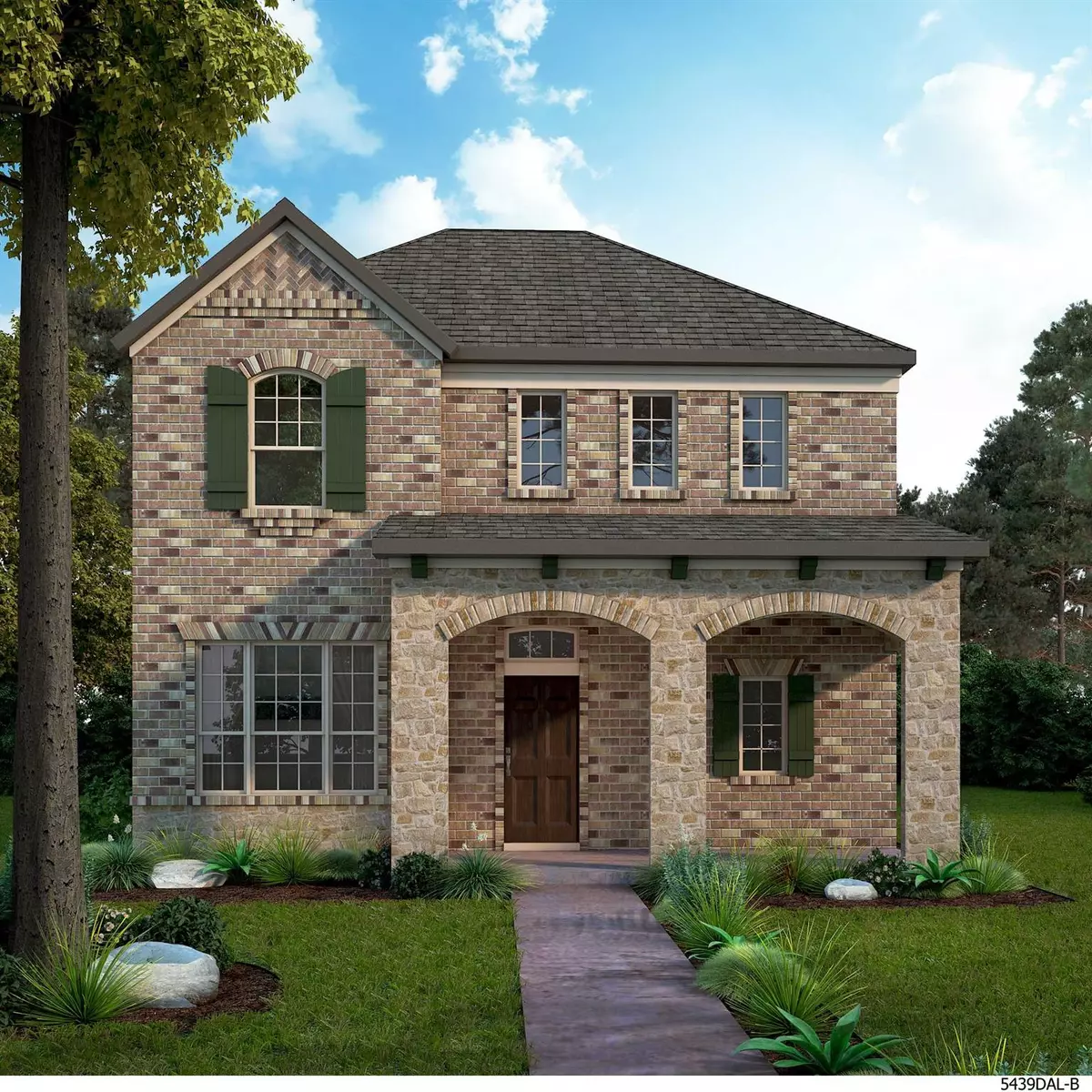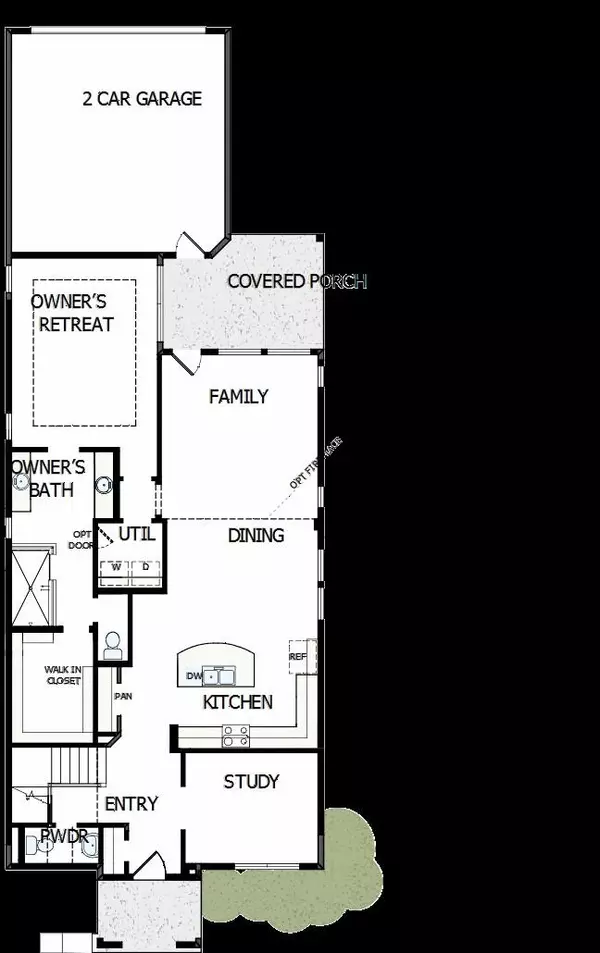$524,990
For more information regarding the value of a property, please contact us for a free consultation.
9368 Trammell Davis Road Fort Worth, TX 76118
3 Beds
3 Baths
2,422 SqFt
Key Details
Property Type Single Family Home
Sub Type Single Family Residence
Listing Status Sold
Purchase Type For Sale
Square Footage 2,422 sqft
Price per Sqft $216
Subdivision Lakes Of River Trails
MLS Listing ID 20102483
Sold Date 05/12/23
Style Traditional
Bedrooms 3
Full Baths 2
Half Baths 1
HOA Fees $33/ann
HOA Y/N Mandatory
Year Built 2023
Lot Size 4,399 Sqft
Acres 0.101
Lot Dimensions 40x110
Property Description
Innovative design & timeless appeal combine with quality craftsmanship in this new David Weekley Home in Lakes of River Trails! The Loomis plan graciously greets upon entry with an enclosed Study featuring French doors & is a wonderful multipurpose space to fit any need, along with an open stair case, powder bath & over-sized, under stairs storage closet. Ten foot ceilings throughout enhance this home's sense of spaciousness. The spacious kitchen with double door pantry, large island flow into the family room & overlook the spacious covered patio. The expansive Owner’s Retreat is nestled downstairs in the back of the home with large windows that gaze onto the yard and covered patio. With completely separate vanities, an oversized, spa-inspired shower & walk-in closet, it's called the Owner's Retreat for a reason. The two spare bedrooms are located upstairs away from the common areas with full Bath & a large Retreat space that can be used for family game nights or viewing great movies.
Location
State TX
County Tarrant
Direction From DFW Airport, Take TX-183-121 West toward Fort Worth. Exit I-820 heading South. Take Exit 25 for Trinity Boulevard and turn left, heading East. Continue East to Precinct Line Road and turn Right. The community will be on your left.
Rooms
Dining Room 1
Interior
Interior Features Cable TV Available, Flat Screen Wiring, High Speed Internet Available
Heating Central, Natural Gas, Zoned
Cooling Central Air, Electric, Zoned
Flooring Carpet, Ceramic Tile, Wood
Appliance Plumbed for Ice Maker, Tankless Water Heater
Heat Source Central, Natural Gas, Zoned
Exterior
Exterior Feature Covered Patio/Porch, Rain Gutters
Garage Spaces 2.0
Utilities Available City Sewer, City Water, Community Mailbox, Sidewalk, Underground Utilities
Roof Type Composition
Parking Type Direct Access, Garage Faces Rear
Garage Yes
Building
Lot Description Interior Lot, Landscaped, Subdivision
Story Two
Foundation Slab
Structure Type Brick,Siding,Stone Veneer
Schools
Elementary Schools Westhurst
High Schools Bell
School District Hurst-Euless-Bedford Isd
Others
Ownership David Weekley Homes
Acceptable Financing Cash, Conventional, FHA, VA Loan
Listing Terms Cash, Conventional, FHA, VA Loan
Financing FHA
Read Less
Want to know what your home might be worth? Contact us for a FREE valuation!

Our team is ready to help you sell your home for the highest possible price ASAP

©2024 North Texas Real Estate Information Systems.
Bought with Brittany Dandridge • Ready Real Estate LLC







