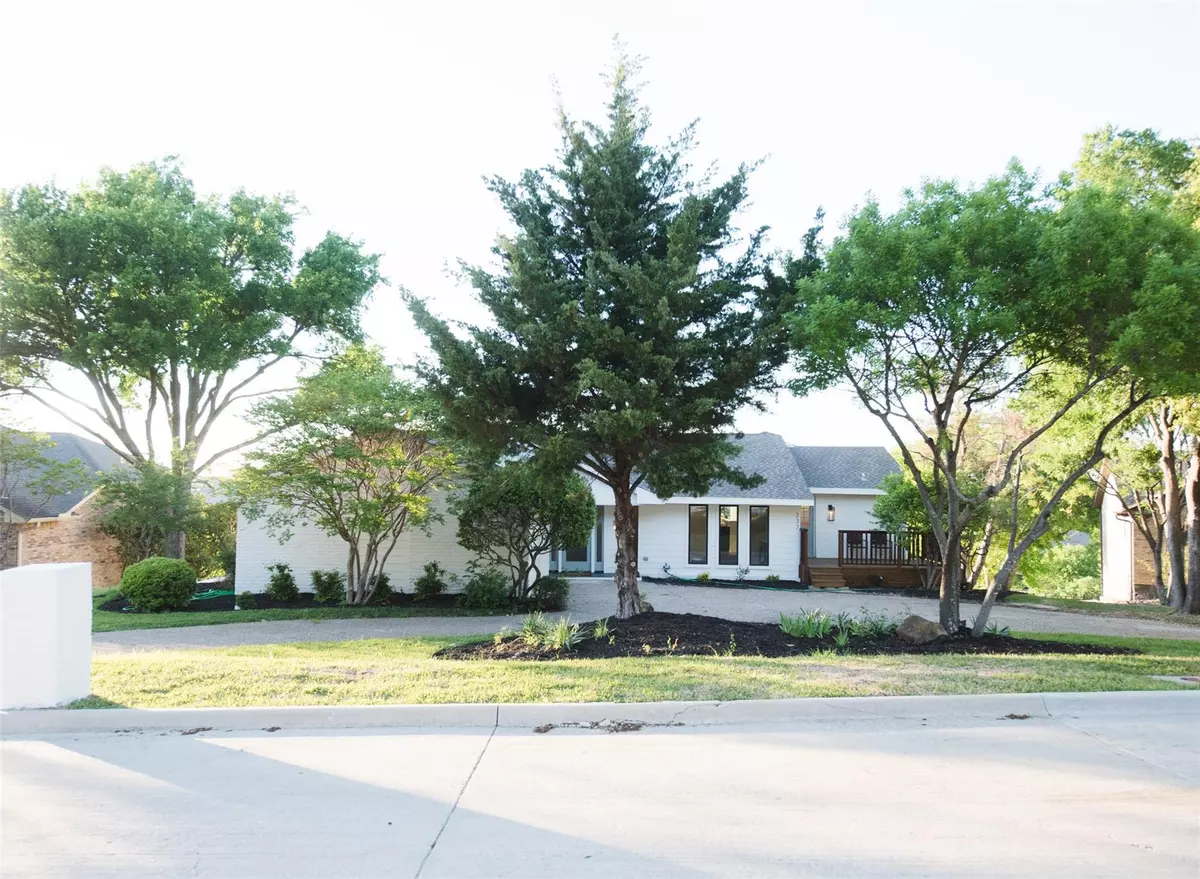$850,000
For more information regarding the value of a property, please contact us for a free consultation.
237 Oak Hill Drive Trophy Club, TX 76262
5 Beds
4 Baths
2,993 SqFt
Key Details
Property Type Single Family Home
Sub Type Single Family Residence
Listing Status Sold
Purchase Type For Sale
Square Footage 2,993 sqft
Price per Sqft $283
Subdivision Trophy Club Oak Hill
MLS Listing ID 20299666
Sold Date 05/15/23
Style Traditional
Bedrooms 5
Full Baths 3
Half Baths 1
HOA Y/N None
Year Built 1980
Annual Tax Amount $7,095
Lot Size 0.282 Acres
Acres 0.282
Property Description
You won't want to miss this opportunity to live right on the green in the beautiful city of Trophy Club! This 5 bedroom, 3.5 bath home has been completely updated with beautiful, modern upgrades throughout. The open concept kitchen has designer quartz countertops along with an oversized island with plenty of extra storage space. The living room boasts of vaulted ceilings and is lined with White Oak hardwoods. Walk towards the panoramic folding patio doors that connect the living room with the spacious 936 sqft dual level outdoor patios that have the best sunset views in town and overlook the golf course. There are 4 spacious bedrooms located downstairs and one upstairs which is perfect for those looking to have an extra room for guests or dedicated office space. The primary bathroom has a step in shower and stylish freestanding bathtub that is the perfect space to unwind after a long day.
Location
State TX
County Denton
Direction For Best Directions, Please Use GPS.
Rooms
Dining Room 1
Interior
Interior Features Cable TV Available, Wet Bar
Heating Central, Electric
Cooling Ceiling Fan(s), Central Air, Electric, Multi Units
Flooring Carpet, Stone, Vinyl
Fireplaces Number 1
Fireplaces Type Brick, Living Room
Appliance Dishwasher, Electric Cooktop, Electric Oven, Microwave, Refrigerator, Trash Compactor, Vented Exhaust Fan, Other
Heat Source Central, Electric
Laundry Electric Dryer Hookup, Washer Hookup
Exterior
Exterior Feature Balcony, Covered Patio/Porch
Garage Spaces 2.0
Fence None
Utilities Available City Sewer, City Water
Roof Type Composition
Parking Type 2-Car Double Doors, Circular Driveway, Garage, Oversized
Garage Yes
Building
Lot Description Few Trees, On Golf Course, Sprinkler System, Subdivision
Story Two
Foundation Slab
Structure Type Brick
Schools
Elementary Schools Lakeview
Middle Schools Medlin
High Schools James M Steele Accelerated
School District Northwest Isd
Others
Ownership .
Acceptable Financing Cash, Conventional, FHA
Listing Terms Cash, Conventional, FHA
Financing Conventional
Read Less
Want to know what your home might be worth? Contact us for a FREE valuation!

Our team is ready to help you sell your home for the highest possible price ASAP

©2024 North Texas Real Estate Information Systems.
Bought with Kami Hall • TCRE







