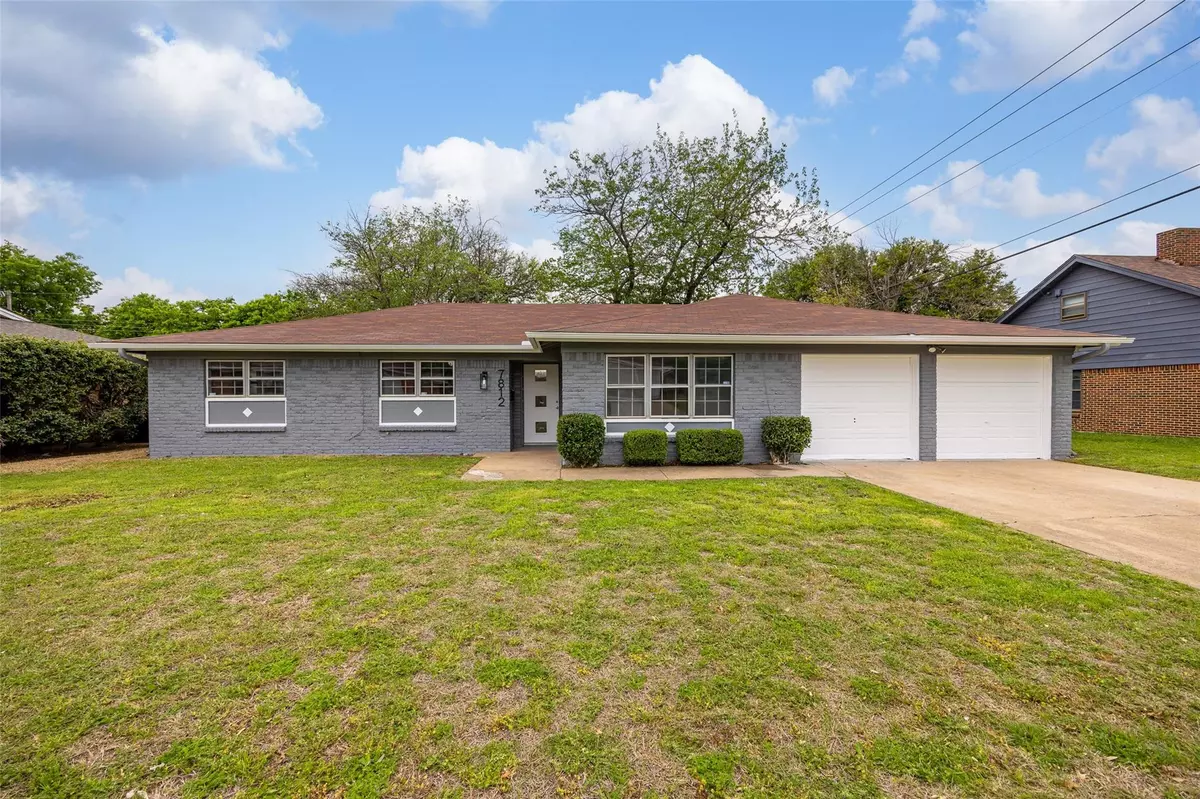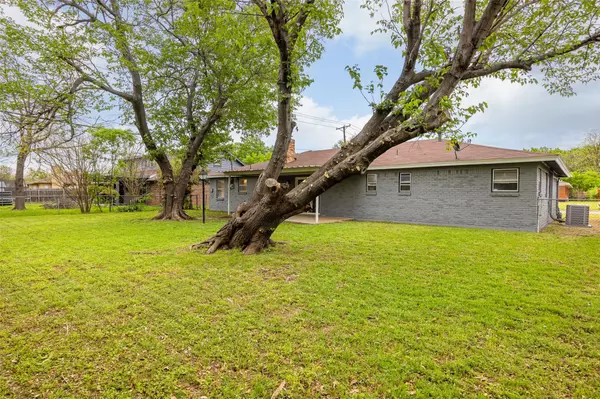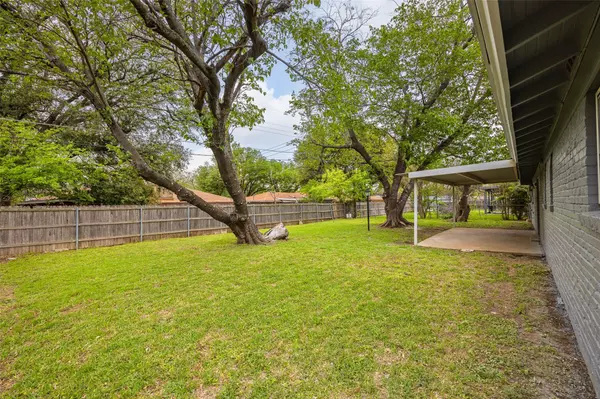$289,000
For more information regarding the value of a property, please contact us for a free consultation.
7812 Regency Lane Fort Worth, TX 76134
3 Beds
2 Baths
1,848 SqFt
Key Details
Property Type Single Family Home
Sub Type Single Family Residence
Listing Status Sold
Purchase Type For Sale
Square Footage 1,848 sqft
Price per Sqft $156
Subdivision Hallmark Add
MLS Listing ID 20298704
Sold Date 05/16/23
Style Ranch
Bedrooms 3
Full Baths 2
HOA Y/N None
Year Built 1963
Annual Tax Amount $4,053
Lot Size 9,104 Sqft
Acres 0.209
Property Description
WOW! and Welcome HOME to this Beautifully remodeled 3 BEDROOM 2 BATH HOME. It has a large inviting BACKYARD with a COVERED Patio ready for entertaining or just relaxing. All new Appliances - Gas Range, stainless steel dishwasher and granite countertops. This fantastic home boast modern light fixtures and the accent walls are amazing. Large FAMILY ROOM with a beautiful fireplace and as as bonus a 2ND LIVING area that will be perfect for FORMAL DINING-LIVING OR LIVING-OFFICE overlooking the yard.
Location
State TX
County Tarrant
Direction FROM I35 AND SYCAMORE SCHOOL RD, WEST ON SYCAMORE SCHOOL TO REGENCY LN. RIGHT (N) ON REGENCY LN TO HOME ON LEFT.
Rooms
Dining Room 1
Interior
Interior Features Cable TV Available, Decorative Lighting, Eat-in Kitchen, Granite Counters, Pantry
Heating Central
Cooling Central Air
Flooring Luxury Vinyl Plank
Fireplaces Number 1
Fireplaces Type Wood Burning
Appliance Dishwasher, Disposal, Gas Range, Gas Water Heater
Heat Source Central
Exterior
Garage Spaces 2.0
Utilities Available Cable Available, City Sewer, City Water, Concrete, Curbs, Electricity Connected
Roof Type Shingle
Parking Type 2-Car Double Doors
Garage Yes
Building
Story One
Foundation Slab
Structure Type Brick
Schools
Elementary Schools Ray
High Schools Everman
School District Everman Isd
Others
Ownership Laurel Real Estate Business Group LLC
Financing FHA
Read Less
Want to know what your home might be worth? Contact us for a FREE valuation!

Our team is ready to help you sell your home for the highest possible price ASAP

©2024 North Texas Real Estate Information Systems.
Bought with Derrick Rubin • The Morine Group, REALTORS







