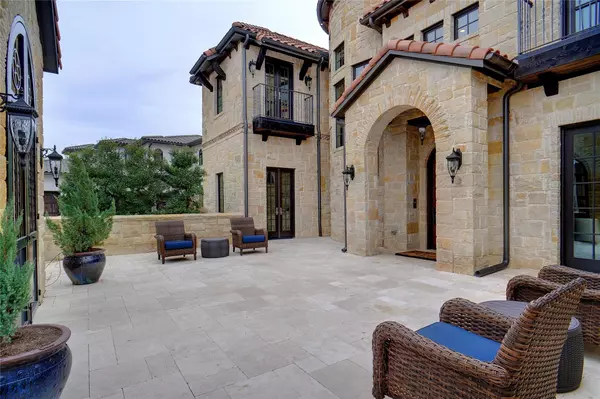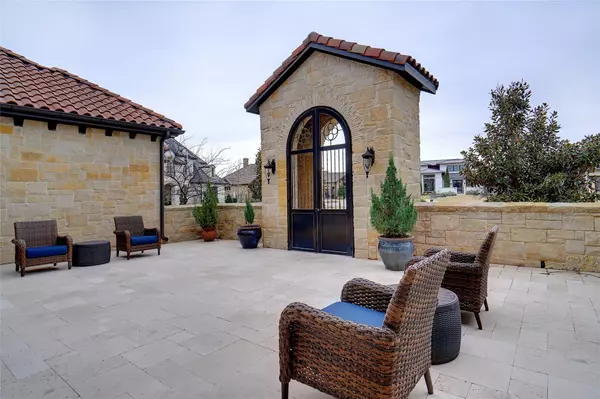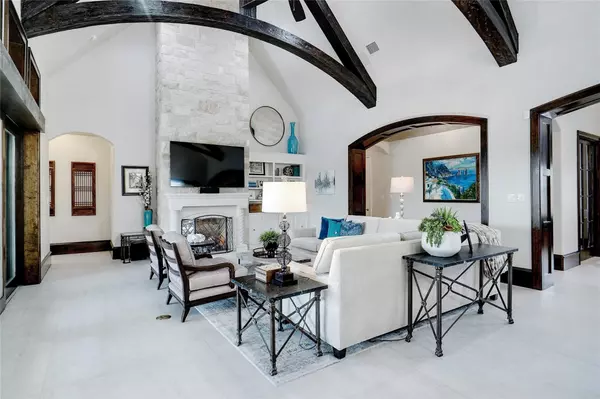$2,700,000
For more information regarding the value of a property, please contact us for a free consultation.
2006 Granada Trail Westlake, TX 76262
4 Beds
5 Baths
4,922 SqFt
Key Details
Property Type Single Family Home
Sub Type Single Family Residence
Listing Status Sold
Purchase Type For Sale
Square Footage 4,922 sqft
Price per Sqft $548
Subdivision Granada Ph I
MLS Listing ID 20266031
Sold Date 05/16/23
Style Traditional
Bedrooms 4
Full Baths 4
Half Baths 1
HOA Fees $433/ann
HOA Y/N Mandatory
Year Built 2015
Annual Tax Amount $39,058
Lot Size 0.657 Acres
Acres 0.657
Lot Dimensions 87x251x192x209
Property Description
Spectacular Custom Home in renowned gated Granada in Westlake. Choice of Carroll ISD or Westlake Academy schools. Oversized courtyard, open floorplan, all bedrooms with private baths & downstairs media with wet bar & screen. Timeless Design Exquisite Lights, Luxury Lueders & Luster Stone Finishes, Built-In Cabinetry, Hardwood & Porcelain Floors, Soft Wall Palette, Arched Beams, Soaring Ceilings & seller designed Custom, Wood Wall Display. Chef’s kitchen has expansive cabinetry, quartz counters, oversized island, Thermador appliances, WI pantry with coffee area & brick wine grotto with CA barrel sink, built-in humidor & icemaker. Family room sliders open to outdoor living with FP, cooking area, motorized screen, fountain & oversized lawn, great for entertaining & amazing sunsets! Primary retreat & spa like bath, Office with French doors, BI bookcases & hidden storage door, half bath, iron exterior doors, bonus floored storage rm, Lrg culdesac lot, storm safe room & upgrades throughout.
Location
State TX
County Tarrant
Community Gated, Greenbelt, Perimeter Fencing, Sidewalks, Other
Direction Going north on Randol Mill Ave into Westlake, right on Solana Blvd, right at entrance on Granada Trail, stop & input gate code then continue thru round-a-bout on Granada Trail to house on your left in cul-de-sac.
Rooms
Dining Room 1
Interior
Interior Features Built-in Features, Built-in Wine Cooler, Cable TV Available, Cathedral Ceiling(s), Cedar Closet(s), Chandelier, Decorative Lighting, Eat-in Kitchen, Flat Screen Wiring, Granite Counters, High Speed Internet Available, Kitchen Island, Natural Woodwork, Open Floorplan, Sound System Wiring, Vaulted Ceiling(s), Walk-In Closet(s), Wet Bar
Heating Central, Natural Gas, Zoned
Cooling Ceiling Fan(s), Central Air, Electric, Zoned
Flooring Carpet, Hardwood, Stone
Fireplaces Number 3
Fireplaces Type Decorative, Family Room, Gas Logs, Gas Starter, Master Bedroom, Stone, Wood Burning
Appliance Built-in Refrigerator, Commercial Grade Range, Commercial Grade Vent, Dishwasher, Disposal, Gas Cooktop, Gas Oven, Gas Water Heater, Ice Maker, Convection Oven, Plumbed For Gas in Kitchen, Tankless Water Heater, Vented Exhaust Fan
Heat Source Central, Natural Gas, Zoned
Laundry Electric Dryer Hookup, Utility Room, Full Size W/D Area, Washer Hookup
Exterior
Exterior Feature Balcony, Built-in Barbecue, Courtyard, Covered Patio/Porch, Rain Gutters, Lighting, Outdoor Kitchen, Outdoor Living Center
Garage Spaces 3.0
Fence Fenced, Gate, Wrought Iron
Community Features Gated, Greenbelt, Perimeter Fencing, Sidewalks, Other
Utilities Available Cable Available, City Sewer, City Water, Concrete, Curbs, Electricity Connected, Individual Gas Meter, Natural Gas Available, Private Road, Sidewalk, Underground Utilities
Roof Type Spanish Tile
Parking Type 2-Car Single Doors, Circular Driveway, Driveway, Electric Gate, Garage Faces Side, Oversized, Storage, Other
Garage Yes
Building
Lot Description Few Trees, Interior Lot, Landscaped, Lrg. Backyard Grass, Sprinkler System, Subdivision
Story Two
Foundation Slab
Structure Type Rock/Stone
Schools
Elementary Schools Walnut Grove
Middle Schools Carroll
High Schools Carroll
School District Carroll Isd
Others
Restrictions Architectural,Building,Deed,Development
Ownership Sherri A & Timothy W Green
Acceptable Financing Cash, Conventional
Listing Terms Cash, Conventional
Financing Conventional
Special Listing Condition Deed Restrictions
Read Less
Want to know what your home might be worth? Contact us for a FREE valuation!

Our team is ready to help you sell your home for the highest possible price ASAP

©2024 North Texas Real Estate Information Systems.
Bought with Marlene Trevino • Engel&Voelkers DallasSouthlake







