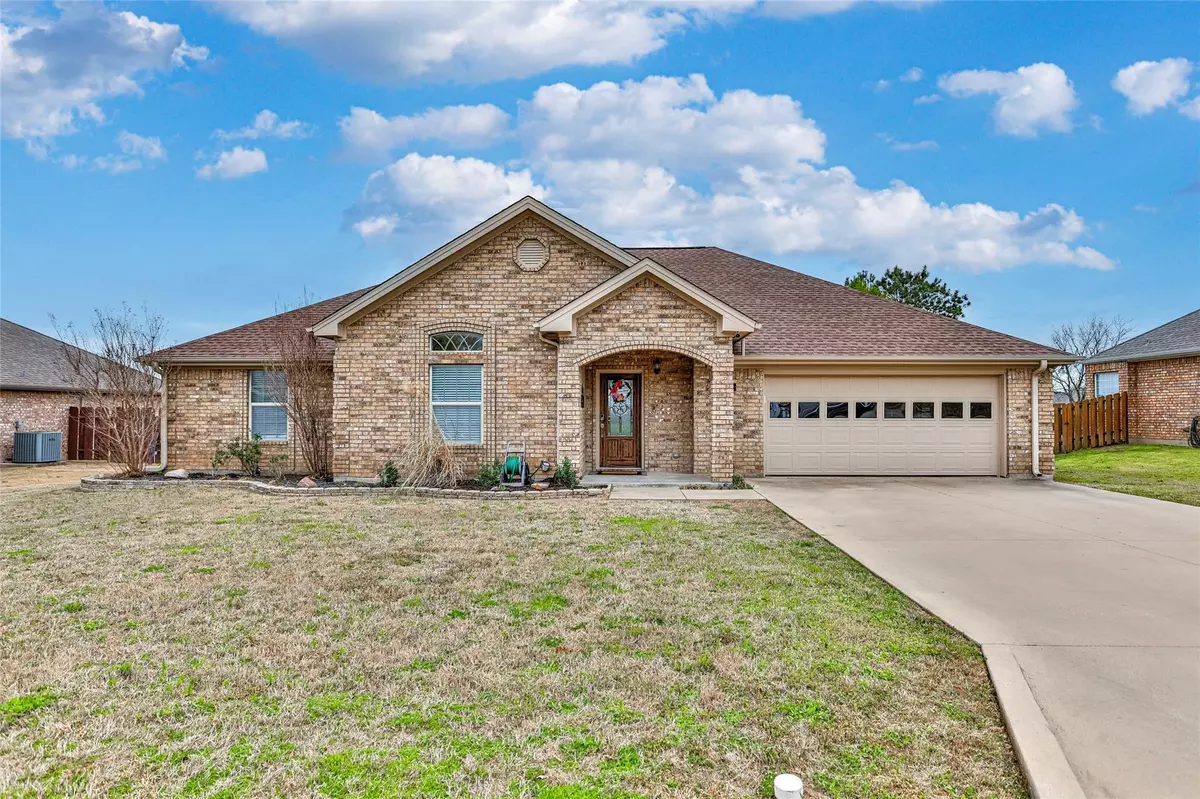$349,900
For more information regarding the value of a property, please contact us for a free consultation.
502 Katie Street Lindsay, TX 76250
3 Beds
2 Baths
1,958 SqFt
Key Details
Property Type Single Family Home
Sub Type Single Family Residence
Listing Status Sold
Purchase Type For Sale
Square Footage 1,958 sqft
Price per Sqft $178
Subdivision Blue Ribbon
MLS Listing ID 20291539
Sold Date 05/11/23
Style Traditional
Bedrooms 3
Full Baths 2
HOA Y/N None
Year Built 2008
Annual Tax Amount $6,244
Lot Size 0.254 Acres
Acres 0.254
Property Description
Welcome to 502 Katie St. in the peaceful town of Lindsay, TX! This beautiful 3 bedroom, 2 full bath home is located just minutes from Lindsay ISD. Built in 2008, this home features a large kitchen, dining area and living room, on suite bathroom with dual walk-in closets, separate shower and dual sinks, ample amount of closet and storage throughout the home, and a two car garage with bonus storage room. Exterior features include a large backyard, sprinkle system and storm shelter. Roof and water heater were both replaced in 2021.
Location
State TX
County Cooke
Direction From I-35, go west on Hwy 82, turn left on Hickory and left on Katie st. House will be the 2nd home on the right.
Rooms
Dining Room 1
Interior
Interior Features Built-in Features, Cable TV Available, Decorative Lighting, Double Vanity, Kitchen Island, Pantry, Walk-In Closet(s)
Heating Central, Electric
Cooling Ceiling Fan(s), Central Air, Electric
Flooring Carpet, Ceramic Tile, Laminate, Vinyl
Fireplaces Type None
Appliance Dishwasher, Disposal, Electric Range, Electric Water Heater, Microwave
Heat Source Central, Electric
Laundry Electric Dryer Hookup, Utility Room, Full Size W/D Area, Washer Hookup
Exterior
Exterior Feature Covered Patio/Porch, Storm Cellar
Garage Spaces 2.0
Fence Privacy
Utilities Available Cable Available, City Sewer, City Water, Curbs
Roof Type Composition,Shingle
Garage Yes
Building
Lot Description Interior Lot, Landscaped, Lrg. Backyard Grass, Sprinkler System, Subdivision
Story One
Foundation Slab
Structure Type Brick
Schools
Elementary Schools Lindsay
Middle Schools Lindsay
High Schools Lindsay
School District Lindsay Isd
Others
Restrictions Deed
Ownership Andrew and Ashley Selph
Acceptable Financing Cash, Conventional, FHA, USDA Loan, VA Loan
Listing Terms Cash, Conventional, FHA, USDA Loan, VA Loan
Financing Cash
Special Listing Condition Deed Restrictions, Survey Available
Read Less
Want to know what your home might be worth? Contact us for a FREE valuation!

Our team is ready to help you sell your home for the highest possible price ASAP

©2024 North Texas Real Estate Information Systems.
Bought with Kimberly Cain • THE REAL ESTATE COMPANY



