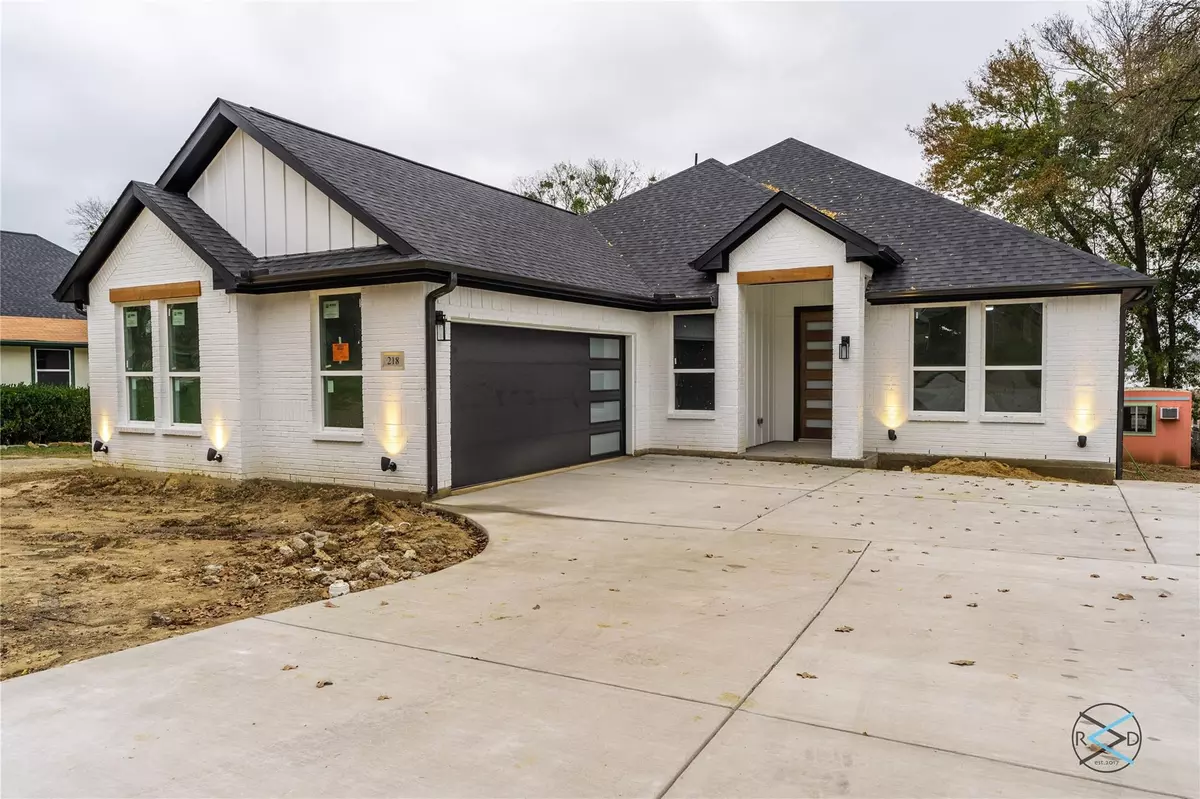$570,000
For more information regarding the value of a property, please contact us for a free consultation.
218 Overlook Trail Gun Barrel City, TX 75156
3 Beds
2 Baths
2,142 SqFt
Key Details
Property Type Single Family Home
Sub Type Single Family Residence
Listing Status Sold
Purchase Type For Sale
Square Footage 2,142 sqft
Price per Sqft $266
Subdivision Tamarack Venture
MLS Listing ID 20218789
Sold Date 05/11/23
Style Craftsman,Modern Farmhouse,Traditional
Bedrooms 3
Full Baths 2
HOA Fees $8/ann
HOA Y/N Mandatory
Year Built 2022
Annual Tax Amount $3,332
Lot Size 7,666 Sqft
Acres 0.176
Lot Dimensions 60x124x63x124
Property Description
Seller is offering a $10,000 Buyer Concession if under contract by March 31, 2023.Check out this stunning CUSTOM NEW BUILT home that has 3 bedrooms and 2 bath with a spacious office or flex space on lake front that has the right amount of farmhouse charm with modern touches including mood lighting,electric fireplace and quartz countertops. Host family gatherings in the open-concept living area with high ceilings, wall of windows, deck and large back yard overlooking Cedar Creek lake. Featuring luxury vinyl plank flooring, gourmet kitchen with walk-in pantry,a massive island, new appliances and the spacious master suite with walk-in closet,jetted tub & separate shower. Storage shed,two car garage,mud and utility room with custom cabinetry, tons of storage and so convenient to shopping,restaurants and the commute to Dallas. Builder warranty provided. THIS HOME HAS IT ALL! Agent bonus of $500.00 offered for an executed contract by March 31, 2023.
Location
State TX
County Henderson
Community Boat Ramp, Club House, Community Dock, Community Pool, Fishing, Lake, Playground, Pool
Direction From Dallas-Take Hwy 175 south, exit Hwy 334 go right, turn left on Overlook Trail and home is on the left.
Rooms
Dining Room 1
Interior
Interior Features Cable TV Available, Decorative Lighting, Double Vanity, Eat-in Kitchen, Flat Screen Wiring, Granite Counters, High Speed Internet Available, Kitchen Island, Open Floorplan, Pantry, Walk-In Closet(s)
Heating Central, Electric
Cooling Ceiling Fan(s), Central Air, Electric
Flooring Luxury Vinyl Plank
Fireplaces Number 1
Fireplaces Type Decorative, Electric, Family Room
Appliance Dishwasher, Disposal, Electric Oven, Electric Water Heater, Microwave
Heat Source Central, Electric
Laundry Electric Dryer Hookup, Utility Room, Full Size W/D Area, Washer Hookup
Exterior
Exterior Feature Covered Deck, Covered Patio/Porch, Dock, Rain Gutters, Storage
Garage Spaces 2.0
Fence Chain Link, Partial
Community Features Boat Ramp, Club House, Community Dock, Community Pool, Fishing, Lake, Playground, Pool
Utilities Available All Weather Road, Cable Available, Electricity Connected, MUD Sewer, MUD Water
Waterfront 1
Waterfront Description Lake Front
Roof Type Shingle
Parking Type 2-Car Single Doors, Concrete, Garage Door Opener, Garage Faces Front
Garage Yes
Building
Lot Description Few Trees, Landscaped, Lrg. Backyard Grass, Sloped, Subdivision, Waterfront
Story One
Foundation Slab
Structure Type Brick,Fiber Cement,Rock/Stone
Schools
Elementary Schools Mabank
High Schools Mabank
School District Mabank Isd
Others
Restrictions Deed
Ownership Jose Gonzalez
Acceptable Financing Cash, Conventional, FHA, VA Loan
Listing Terms Cash, Conventional, FHA, VA Loan
Financing Conventional
Special Listing Condition Deed Restrictions
Read Less
Want to know what your home might be worth? Contact us for a FREE valuation!

Our team is ready to help you sell your home for the highest possible price ASAP

©2024 North Texas Real Estate Information Systems.
Bought with Dakota Ritter • Coldwell Banker Apex, REALTORS







