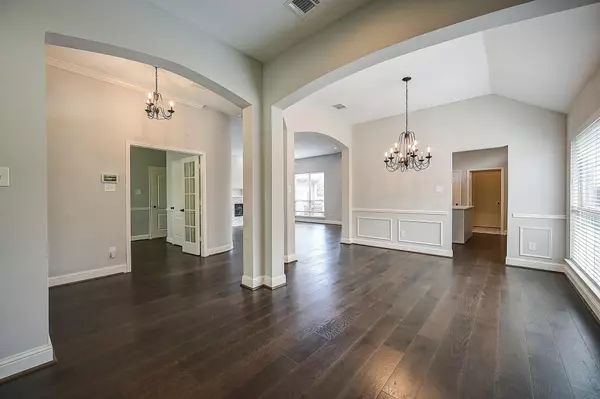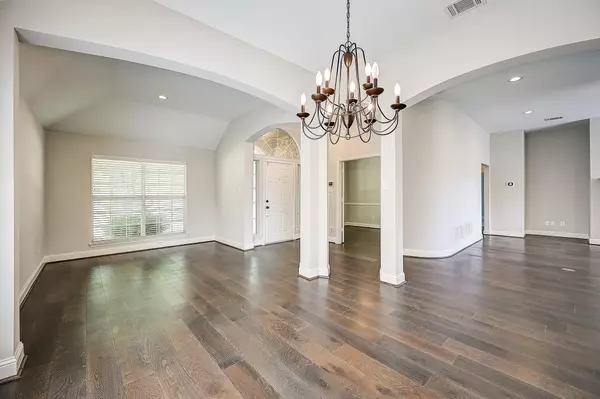$450,000
For more information regarding the value of a property, please contact us for a free consultation.
705 Big Horn Court Allen, TX 75002
4 Beds
2 Baths
2,248 SqFt
Key Details
Property Type Single Family Home
Sub Type Single Family Residence
Listing Status Sold
Purchase Type For Sale
Square Footage 2,248 sqft
Price per Sqft $200
Subdivision Parkside 2
MLS Listing ID 20302499
Sold Date 05/18/23
Style Traditional
Bedrooms 4
Full Baths 2
HOA Y/N None
Year Built 1999
Annual Tax Amount $6,880
Lot Size 7,405 Sqft
Acres 0.17
Property Description
This beautiful home boasts 4 bedrooms and 2 bathrooms, spanning across a spacious 2,248 square feet of living space. Upon entering the home, you'll be greeted by an inviting open concept floor plan that leads into a cozy living room with a fireplace, perfect for relaxing with family and friends. The updated kitchen is fully equipped with stainless steel appliances, marble counters, island, and a breakfast nook that overlooks the backyard. The primary suite has a large walk-in closet and en-suite bathroom featuring dual sinks, a soaking tub, and a separate shower. The three additional bedrooms are generously sized and share a full bathroom. The 4th bedroom is a flex room that can be an office. Outside, the backyard is an oasis with a large patio and plenty of space for outdoor activities. The home is situated on a quiet cul-de-sac adjacent to the walking trail in a family-friendly neighborhood. Located minutes from shopping, dining, and entertainment. Watch the video for more details.
Location
State TX
County Collin
Direction From Bethany and Allen Heights. Head East on Bethany, turn left on Cheyenne, turn right on Berkley, turn left on Seminole, right on Glacier, then turn left on Big Horn. House will be down on your right.
Rooms
Dining Room 1
Interior
Interior Features Vaulted Ceiling(s)
Heating Central, Natural Gas
Cooling Ceiling Fan(s), Central Air, Electric
Flooring Carpet, Ceramic Tile, Laminate, Wood
Fireplaces Number 1
Fireplaces Type Gas Logs, Gas Starter, Stone
Appliance Dishwasher, Disposal, Electric Oven, Gas Cooktop, Ice Maker
Heat Source Central, Natural Gas
Laundry Electric Dryer Hookup, Full Size W/D Area, Washer Hookup
Exterior
Exterior Feature Covered Patio/Porch, Rain Gutters
Garage Spaces 2.0
Fence Wood
Utilities Available Alley, City Sewer, City Water, Concrete, Curbs, Electricity Connected, Sidewalk
Roof Type Composition
Parking Type Covered, Garage, Garage Door Opener, Garage Faces Rear
Garage Yes
Building
Lot Description Cul-De-Sac, Few Trees, Interior Lot, Lrg. Backyard Grass, Sprinkler System, Subdivision
Story One
Foundation Slab
Structure Type Brick,Siding
Schools
Elementary Schools Bolin
Middle Schools Ford
High Schools Allen
School District Allen Isd
Others
Ownership Matthew and Hilary Swalm
Acceptable Financing Cash, Conventional, FHA, VA Loan
Listing Terms Cash, Conventional, FHA, VA Loan
Financing Conventional
Read Less
Want to know what your home might be worth? Contact us for a FREE valuation!

Our team is ready to help you sell your home for the highest possible price ASAP

©2024 North Texas Real Estate Information Systems.
Bought with Fahri Olgundeney • Rogers Healy and Associates







