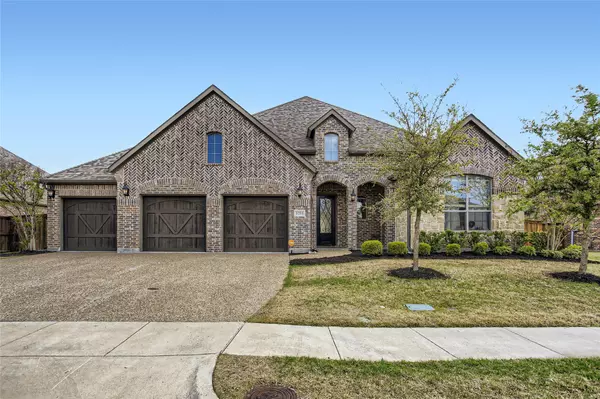$550,000
For more information regarding the value of a property, please contact us for a free consultation.
1251 Livorno Drive Mclendon Chisholm, TX 75032
4 Beds
3 Baths
2,648 SqFt
Key Details
Property Type Single Family Home
Sub Type Single Family Residence
Listing Status Sold
Purchase Type For Sale
Square Footage 2,648 sqft
Price per Sqft $207
Subdivision Sonoma Verde Ph 1
MLS Listing ID 20297728
Sold Date 05/19/23
Style Traditional
Bedrooms 4
Full Baths 2
Half Baths 1
HOA Fees $50/ann
HOA Y/N Mandatory
Year Built 2015
Annual Tax Amount $6,145
Lot Size 10,280 Sqft
Acres 0.236
Property Description
OPEN HOUSE Saturday April 15 from 11am to 4 pm and Sunday April 16 from 11am to 4 pm! Get ready for summer with this stunning home in the beautiful Sonoma Verde community! 4 bedrooms, 2 and a half baths, PLUS an office! 3 car garage, huge kitchen with tons of upgrades! Gorgeous backyard pool and spa installed in 2019, with plenty of room for entertaining! NEW in 2023 - storm proof roof with extra large gutters! Tankless water heater, and French drain built around pool area. Plus, the resort-style community features, with swimming pool, stocked pond, and trails. Seller will need a short leaseback. Schedule your showing today! This one won't last long!
Location
State TX
County Rockwall
Community Club House, Community Pool, Greenbelt, Jogging Path/Bike Path, Lake
Direction See Google Maps
Rooms
Dining Room 2
Interior
Interior Features Cable TV Available, Decorative Lighting, High Speed Internet Available, Vaulted Ceiling(s)
Heating Central, Natural Gas
Cooling Attic Fan, Ceiling Fan(s), Central Air, Electric
Flooring Carpet, Ceramic Tile, Wood
Fireplaces Number 1
Fireplaces Type Gas Logs, Gas Starter, Stone
Appliance Built-in Gas Range, Dishwasher, Disposal, Electric Oven, Gas Cooktop, Microwave, Convection Oven, Plumbed For Gas in Kitchen, Tankless Water Heater
Heat Source Central, Natural Gas
Laundry Full Size W/D Area
Exterior
Exterior Feature Covered Patio/Porch, Rain Gutters, Lighting
Garage Spaces 3.0
Fence Wood
Pool Gunite, Heated, In Ground, Pool/Spa Combo
Community Features Club House, Community Pool, Greenbelt, Jogging Path/Bike Path, Lake
Utilities Available City Sewer, City Water, Individual Gas Meter, Individual Water Meter
Roof Type Composition
Garage Yes
Private Pool 1
Building
Lot Description Landscaped, Lrg. Backyard Grass, Sprinkler System, Subdivision
Story One
Foundation Slab
Structure Type Brick
Schools
Elementary Schools Ouida Springer
Middle Schools Cain
High Schools Rockwall
School District Rockwall Isd
Others
Ownership See Tax
Acceptable Financing Cash, Conventional, FHA, VA Loan
Listing Terms Cash, Conventional, FHA, VA Loan
Financing Cash
Read Less
Want to know what your home might be worth? Contact us for a FREE valuation!

Our team is ready to help you sell your home for the highest possible price ASAP

©2024 North Texas Real Estate Information Systems.
Bought with Tony Green • Compass RE Texas, LLC.







