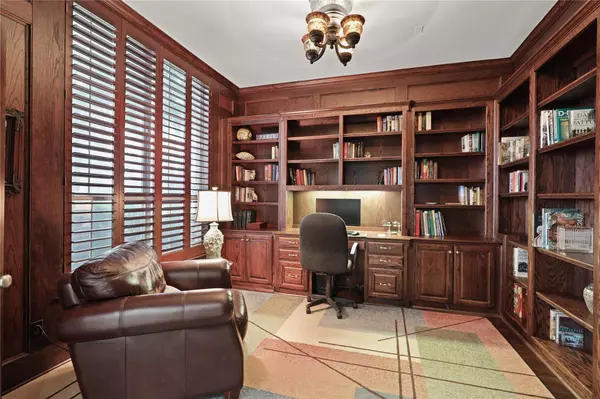$889,900
For more information regarding the value of a property, please contact us for a free consultation.
7708 Morningdew Drive Plano, TX 75025
5 Beds
5 Baths
4,280 SqFt
Key Details
Property Type Single Family Home
Sub Type Single Family Residence
Listing Status Sold
Purchase Type For Sale
Square Footage 4,280 sqft
Price per Sqft $207
Subdivision Forest Creek North Iv
MLS Listing ID 20270110
Sold Date 05/25/23
Style Traditional
Bedrooms 5
Full Baths 4
Half Baths 1
HOA Fees $17/ann
HOA Y/N Mandatory
Year Built 1999
Annual Tax Amount $11,141
Lot Size 0.280 Acres
Acres 0.28
Property Description
Find Relaxation, Entertainment, Luxury & Convenience in this gorgeous N Plano home. Enter to high ceilings & classic study w-rich dark woods across from 5th BR w-attached bath. Formal dining across from Butler pantry perfect for elegant dining. Massive counter & island space in kitchen opens to 2nd dining area w-built-in hutch on one side & soaring ceiling in living area on the other with custom fireplace & staircase & ample views to the pool w-soothing night lights. Experience stunning sight&sound w-your own movie theater on the 1st floor. Spacious Primary Suite has spa-like bath w-all the bells & whistles to pamper yourself & a huge bedroom w-door that leads to secluded garden courtyard for private moments. Upstairs thru separate doorway are 3 large BRs & game rm complete w-wet bar, ice machine, refrigerator & more. Sliding gate in rear opens to ample parking, 3 car garage & pool that give way to a large flat yard w-fire-pit-paver patio. Its all here just minutes from Legacy West.
Location
State TX
County Collin
Direction GPS
Rooms
Dining Room 2
Interior
Interior Features Built-in Wine Cooler, Cable TV Available, Flat Screen Wiring, High Speed Internet Available
Heating Central, Natural Gas
Cooling Ceiling Fan(s), Central Air, Electric
Flooring Carpet, Ceramic Tile, Stone, Wood
Fireplaces Number 2
Fireplaces Type Gas Starter, Masonry, Outside
Appliance Dishwasher, Disposal, Electric Cooktop, Microwave, Double Oven, Refrigerator, Vented Exhaust Fan
Heat Source Central, Natural Gas
Laundry Utility Room, Washer Hookup, Other
Exterior
Exterior Feature Covered Patio/Porch, Rain Gutters
Garage Spaces 3.0
Fence Wood
Pool Gunite, Heated, In Ground, Pool/Spa Combo, Water Feature
Utilities Available City Sewer, City Water, Concrete, Curbs, Individual Gas Meter, Individual Water Meter, Sidewalk, Underground Utilities
Roof Type Composition
Parking Type Alley Access, Garage Door Opener, Garage Faces Rear
Garage Yes
Private Pool 1
Building
Lot Description Few Trees, Interior Lot, Irregular Lot, Landscaped, Lrg. Backyard Grass, Sprinkler System, Subdivision
Story Two
Foundation Slab
Structure Type Brick,Siding
Schools
Elementary Schools Mathews
Middle Schools Schimelpfe
High Schools Clark
School District Plano Isd
Others
Restrictions Easement(s)
Ownership See Offer Instructions
Acceptable Financing Cash, Conventional, FHA, VA Loan
Listing Terms Cash, Conventional, FHA, VA Loan
Financing Conventional
Special Listing Condition Utility Easement
Read Less
Want to know what your home might be worth? Contact us for a FREE valuation!

Our team is ready to help you sell your home for the highest possible price ASAP

©2024 North Texas Real Estate Information Systems.
Bought with Sandra Gandy • BHHS Premier Properties







