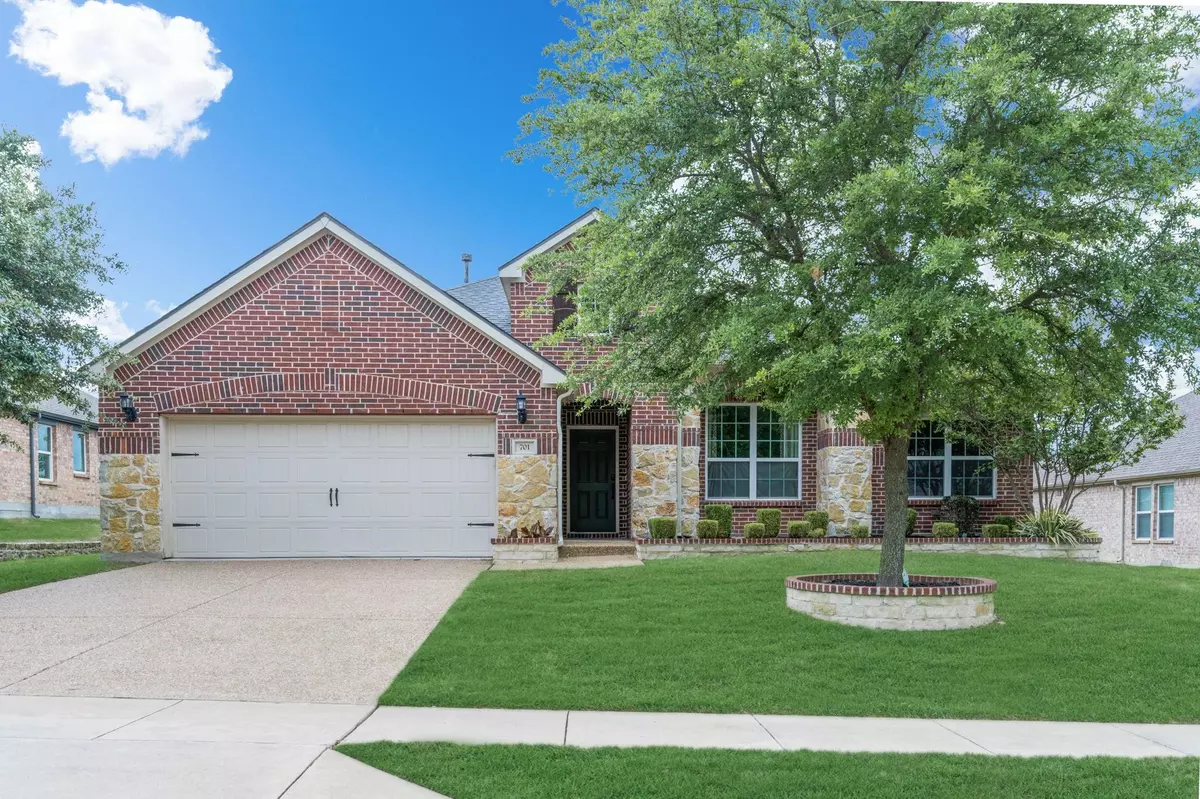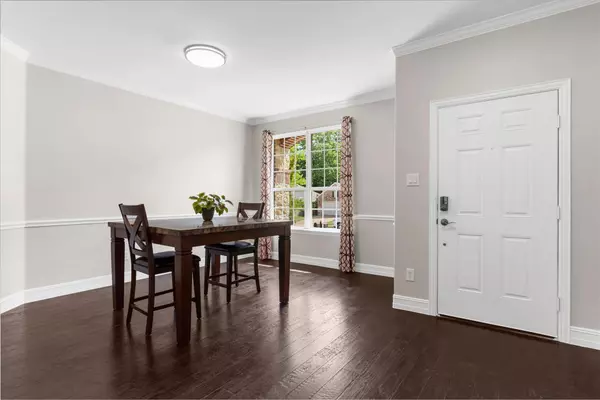$550,000
For more information regarding the value of a property, please contact us for a free consultation.
701 Peterhouse Drive Mckinney, TX 75071
3 Beds
2 Baths
2,483 SqFt
Key Details
Property Type Single Family Home
Sub Type Single Family Residence
Listing Status Sold
Purchase Type For Sale
Square Footage 2,483 sqft
Price per Sqft $221
Subdivision Cambridge Ph 2A
MLS Listing ID 20312488
Sold Date 05/24/23
Style Traditional
Bedrooms 3
Full Baths 2
HOA Fees $61/qua
HOA Y/N Mandatory
Year Built 2012
Annual Tax Amount $8,448
Lot Size 8,755 Sqft
Acres 0.201
Lot Dimensions TBD
Property Description
Fall in love at first sight! This 1 story home has a beautiful drive up and an excellent location! Upgraded elevation with stone and brick that complement each other perfectly. Once you step inside you will feel the open floorplan. The kitchen, the heart of the home, features abundant cabinet space, granite counters, stainless appliances, gas range, large island, breakfast bar. Fresh paint throughout most of the home. This home features a main living area with cozy stone fireplace & a bonus game room, 2 dining areas, 3 large bedrooms and an office nook. The master retreat boasts a beautiful bath and master closet to be envied. Relax out back in your own stunning POOL with a travertine tile deck, a gorgeous hot tub and a sunbathing ledge. This neighborhood is surounded by a greenbelt. Enjoy the pond, walking trails and the convenience of shopping & dining.
Location
State TX
County Collin
Community Curbs, Greenbelt, Sidewalks
Direction From Hwy 75, Exit Virginia Pkwy & head west. Right on Joplin, R on Lea Ln, L on Reynaldo Dr, R on Peterhouse, home on left.
Rooms
Dining Room 2
Interior
Interior Features Cable TV Available, Decorative Lighting, Granite Counters, Pantry, Walk-In Closet(s)
Heating Central, Fireplace(s), Natural Gas
Cooling Ceiling Fan(s), Central Air, Electric
Flooring Carpet, Ceramic Tile, Wood
Fireplaces Number 1
Fireplaces Type Gas, Living Room, Raised Hearth, Stone
Appliance Dishwasher, Disposal, Gas Cooktop, Gas Water Heater, Microwave, Plumbed For Gas in Kitchen
Heat Source Central, Fireplace(s), Natural Gas
Laundry Electric Dryer Hookup, Utility Room, Full Size W/D Area
Exterior
Exterior Feature Covered Patio/Porch, Rain Gutters
Garage Spaces 2.0
Fence Wood
Pool Heated, Pool Sweep, Separate Spa/Hot Tub, Sport, Water Feature
Community Features Curbs, Greenbelt, Sidewalks
Utilities Available City Sewer, City Water, Curbs, Individual Gas Meter, Individual Water Meter, Sidewalk, Underground Utilities
Roof Type Composition
Parking Type 2-Car Single Doors, Driveway, Garage, Garage Door Opener, Garage Faces Front
Garage Yes
Private Pool 1
Building
Lot Description Few Trees, Interior Lot, Landscaped, Sprinkler System, Subdivision
Story One
Foundation Slab
Structure Type Brick,Rock/Stone
Schools
Elementary Schools Minshew
Middle Schools Dr Jack Cockrill
High Schools Mckinney Boyd
School District Mckinney Isd
Others
Ownership Hogan
Acceptable Financing Cash, Conventional, FHA, VA Loan
Listing Terms Cash, Conventional, FHA, VA Loan
Financing Conventional
Special Listing Condition Aerial Photo
Read Less
Want to know what your home might be worth? Contact us for a FREE valuation!

Our team is ready to help you sell your home for the highest possible price ASAP

©2024 North Texas Real Estate Information Systems.
Bought with Eugene Krasny • KEI Realty







