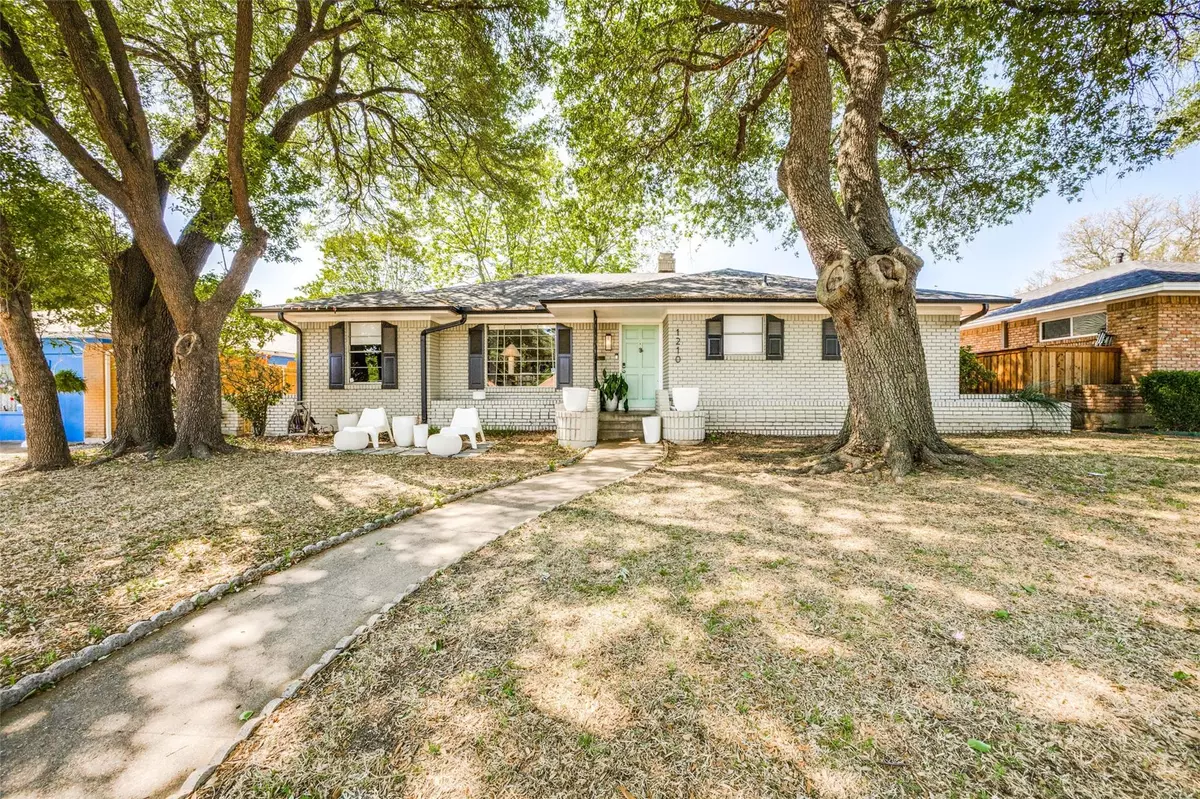$339,900
For more information regarding the value of a property, please contact us for a free consultation.
1210 Holly Glen Drive Dallas, TX 75232
3 Beds
2 Baths
1,881 SqFt
Key Details
Property Type Single Family Home
Sub Type Single Family Residence
Listing Status Sold
Purchase Type For Sale
Square Footage 1,881 sqft
Price per Sqft $180
Subdivision Highland Oaks 02 01 Inst
MLS Listing ID 20314820
Sold Date 05/26/23
Bedrooms 3
Full Baths 2
HOA Y/N None
Year Built 1962
Annual Tax Amount $7,697
Lot Size 8,015 Sqft
Acres 0.184
Property Description
Hot & Handsome! 3 Bedrooms + Study! This Highland Oaks charmer is done to the nines, ready for its new owner! Minutes from Bishop Arts, downtown, & great access to all the city has to offer. This home ticks all the boxes. Great curb appeal. Decorator touches throughout, great light fixtures, tasteful wall coverings, completely updated finishes. Extensive use of wood and tile flooring. Excellent room dimensions, nicely sized bedrooms. Open floorplan, with large Great Room anchored by a fireplace plus both a breakfast and a dining, and a nice sized study. Check out the floorplan in the pictures! A true Master Retreat with large walk-in shower with seamless glass, double vanities, huge closet! Kitchen features stone countertops, custom cabinetry, stainless appliances... separate utility room! Oversized garage and a large rear yard with beautiful trees on a quiet street. This oasis can be yours, but don't dilly-dally!
Location
State TX
County Dallas
Direction GPS is accurate. Sign in yard.
Rooms
Dining Room 2
Interior
Interior Features Decorative Lighting
Heating Central, Electric
Cooling Central Air, Electric
Flooring Tile, Wood
Fireplaces Number 1
Fireplaces Type Masonry
Appliance Dishwasher, Disposal, Electric Range
Heat Source Central, Electric
Laundry Electric Dryer Hookup, Utility Room, Full Size W/D Area, Washer Hookup, Other
Exterior
Exterior Feature Covered Patio/Porch
Garage Spaces 2.0
Fence Back Yard, Wood
Utilities Available All Weather Road, City Sewer, City Water, Other
Roof Type Composition
Parking Type 2-Car Single Doors, Alley Access
Garage Yes
Building
Lot Description Interior Lot, Lrg. Backyard Grass, Many Trees
Story One
Foundation Pillar/Post/Pier, Other
Structure Type Brick,Siding,Other
Schools
Elementary Schools Turneradel
Middle Schools Atwell
High Schools Carter
School District Dallas Isd
Others
Ownership See Agent
Acceptable Financing Cash, Contact Agent, Conventional, FHA, Lease Back, VA Loan, Other
Listing Terms Cash, Contact Agent, Conventional, FHA, Lease Back, VA Loan, Other
Financing Conventional
Read Less
Want to know what your home might be worth? Contact us for a FREE valuation!

Our team is ready to help you sell your home for the highest possible price ASAP

©2024 North Texas Real Estate Information Systems.
Bought with Joe Moline • Keller Williams Realty DPR







