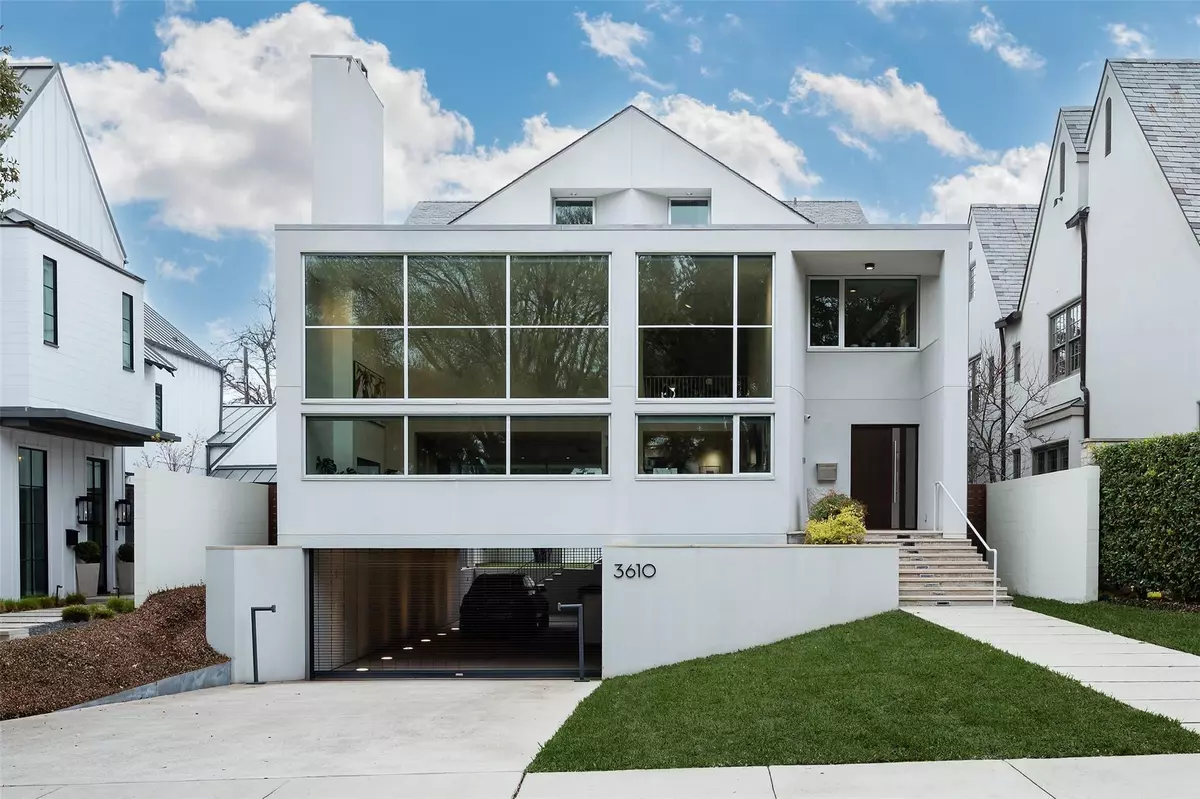$5,300,000
For more information regarding the value of a property, please contact us for a free consultation.
3610 Lindenwood Avenue Highland Park, TX 75205
5 Beds
6 Baths
5,647 SqFt
Key Details
Property Type Single Family Home
Sub Type Single Family Residence
Listing Status Sold
Purchase Type For Sale
Square Footage 5,647 sqft
Price per Sqft $938
Subdivision Highland Park
MLS Listing ID 20284149
Sold Date 05/26/23
Style Contemporary/Modern
Bedrooms 5
Full Baths 5
Half Baths 1
HOA Y/N None
Year Built 2016
Annual Tax Amount $50,365
Lot Size 7,492 Sqft
Acres 0.172
Lot Dimensions 50X150
Property Description
Stunning modern in one of the most premier locations of Highland Park. This home was designed by renowned architect James E. Lanford with structural engineering from Datum Engineers and built by Nedderman & Associates. As you enter the 5,647 square foot home, you are greeted with soaring 20-foot ceilings overlooking Lockhart Park and a custom Bulthaup kitchen featuring Miele and SubZero appliances. The primary suite overlooks the park and has dual bathrooms, custom closets, and separate desk areas. One bedroom and an exercise room are on the first floor; while three additional guest bedrooms and two full bathrooms are on the third floor. Step into the back yard with a covered patio overlooking a beautiful saltwater pool and turfed grass space. Four car garage, geothermal HVAC, concrete construction, and elevator complete the property. Truly a one-of-a-kind property!
Location
State TX
County Dallas
Community Park, Sidewalks
Direction Use GPS for most accurate directions.
Rooms
Dining Room 1
Interior
Interior Features Cable TV Available, Decorative Lighting, Flat Screen Wiring, High Speed Internet Available, Kitchen Island, Multiple Staircases, Open Floorplan
Heating Geothermal
Cooling Geothermal
Flooring Concrete, Hardwood, Tile
Fireplaces Number 1
Fireplaces Type Living Room
Appliance Built-in Refrigerator, Commercial Grade Range, Commercial Grade Vent, Dishwasher, Disposal, Microwave, Convection Oven
Heat Source Geothermal
Laundry Electric Dryer Hookup, Utility Room, Full Size W/D Area
Exterior
Exterior Feature Covered Patio/Porch, Private Yard
Garage Spaces 4.0
Fence Fenced, Rock/Stone
Pool Salt Water
Community Features Park, Sidewalks
Utilities Available Alley, City Sewer, City Water, Curbs, Individual Gas Meter, Individual Water Meter
Roof Type Composition,Slate
Parking Type Concrete, Covered, Gated, Oversized, Tandem
Garage Yes
Private Pool 1
Building
Lot Description Interior Lot, Park View, Sprinkler System
Story Three Or More
Foundation Slab
Structure Type Concrete,Stucco
Schools
Elementary Schools Armstrong
High Schools Highland Park
School District Highland Park Isd
Others
Ownership Ask agent
Acceptable Financing Cash, Conventional
Listing Terms Cash, Conventional
Financing Conventional
Read Less
Want to know what your home might be worth? Contact us for a FREE valuation!

Our team is ready to help you sell your home for the highest possible price ASAP

©2024 North Texas Real Estate Information Systems.
Bought with Faisal Halum • Briggs Freeman Sotheby's Int'l







