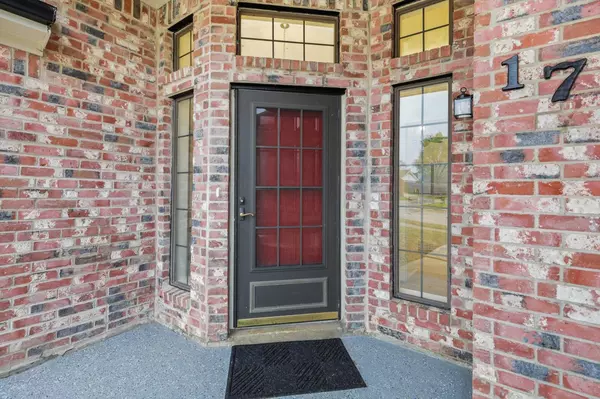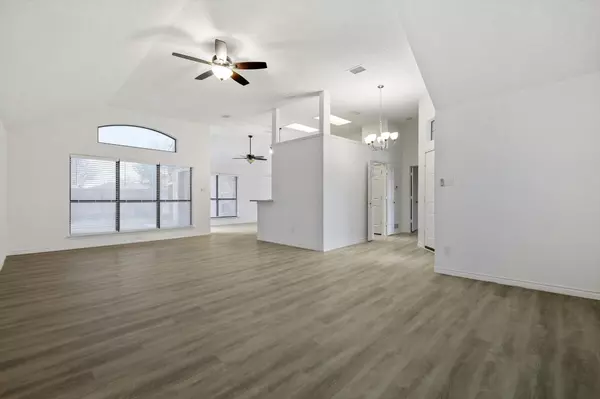$410,000
For more information regarding the value of a property, please contact us for a free consultation.
1710 Clarendon Drive Lewisville, TX 75067
3 Beds
3 Baths
1,785 SqFt
Key Details
Property Type Single Family Home
Sub Type Single Family Residence
Listing Status Sold
Purchase Type For Sale
Square Footage 1,785 sqft
Price per Sqft $229
Subdivision Lewisville Valley 4 Sec B Ph 2
MLS Listing ID 20284311
Sold Date 05/26/23
Style Traditional
Bedrooms 3
Full Baths 2
Half Baths 1
HOA Y/N None
Year Built 1987
Annual Tax Amount $5,770
Lot Size 7,840 Sqft
Acres 0.18
Property Description
Honey Stop the car! Beautifully remodeled, bright, white & open floorplan! This home has all new stainless steel appliances, granite counter tops, matching backsplash, high end ceiling fans & decorative lighting. Large living & dining room open to the kitchen with lots of windows! Seller is in the process of replacing all the windows & adding matching granite countertops in the bathrooms! Main bedroom is downstairs with a separate shower & garden tub in the bathroom. Also has a double vanity updated lighting & walk in closet. Utility room is next to the half bathroom, off of the kitchen & comes with the washer & dryer. Upstairs has 2 good sized secondary bedrooms & a full bathroom, that has a tub shower combo. The backyard has a 10' tall wood privacy fence, large tree & grass. The 2 garage has a workbench & is in the rear with access threw the alley. Great Schools, LISD! Great location!
Location
State TX
County Denton
Direction From 407, go south on Garden Ridge. From Main Street go north on garden Ridge. Go west on Clarendon Dr. GPS is accurate. Home is on the left.
Rooms
Dining Room 1
Interior
Interior Features Decorative Lighting, Eat-in Kitchen, Granite Counters, High Speed Internet Available, Open Floorplan
Heating Central
Cooling Central Air
Flooring Carpet, Laminate
Appliance Dishwasher, Electric Oven, Electric Range, Refrigerator
Heat Source Central
Laundry In Hall, Full Size W/D Area
Exterior
Garage Spaces 2.0
Fence Back Yard, Wood
Utilities Available All Weather Road, Alley, City Sewer, City Water, Co-op Electric, Electricity Connected
Roof Type Composition
Parking Type 2-Car Single Doors
Garage Yes
Building
Lot Description Interior Lot
Story Two
Foundation Slab
Structure Type Brick
Schools
Elementary Schools Degan
Middle Schools Huffines
High Schools Lewisville
School District Lewisville Isd
Others
Restrictions No Known Restriction(s)
Ownership See Tax
Acceptable Financing Cash, Conventional
Listing Terms Cash, Conventional
Financing Conventional
Read Less
Want to know what your home might be worth? Contact us for a FREE valuation!

Our team is ready to help you sell your home for the highest possible price ASAP

©2024 North Texas Real Estate Information Systems.
Bought with John Joseph • Beam Real Estate, LLC







