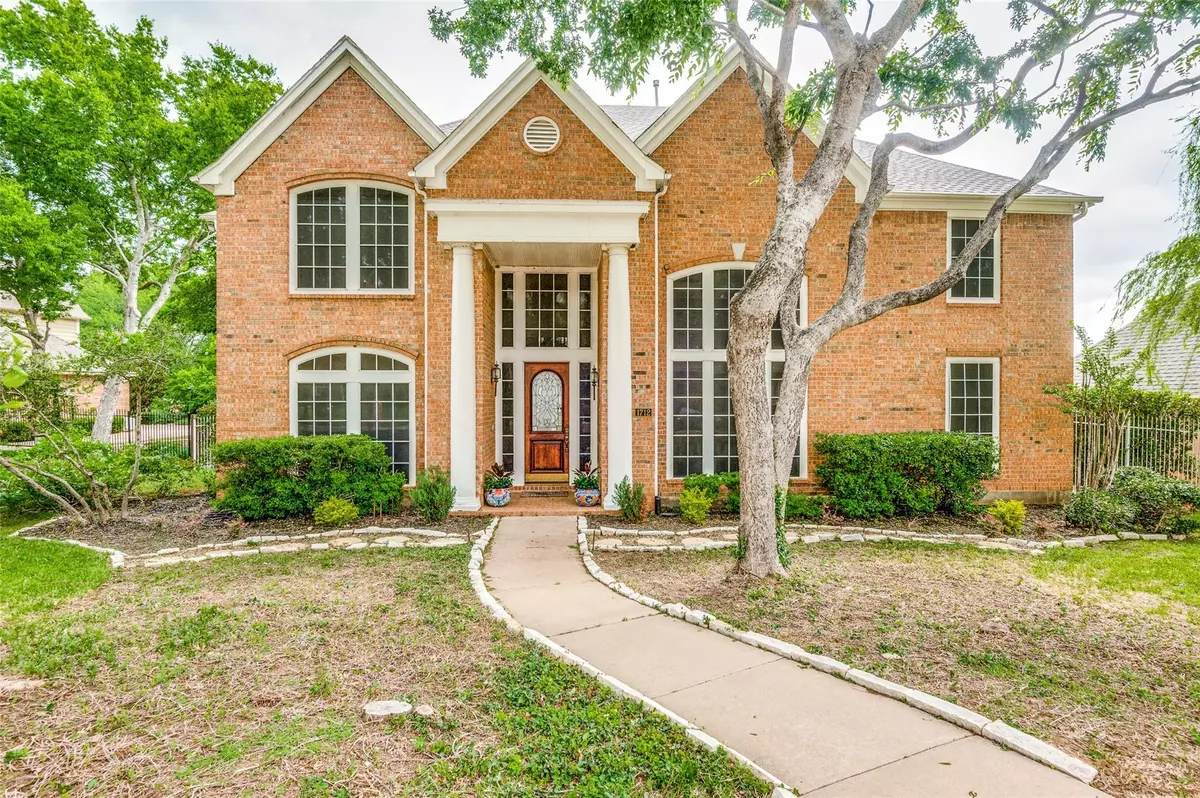$949,500
For more information regarding the value of a property, please contact us for a free consultation.
1712 Redwing Drive Southlake, TX 76092
5 Beds
4 Baths
4,834 SqFt
Key Details
Property Type Single Family Home
Sub Type Single Family Residence
Listing Status Sold
Purchase Type For Sale
Square Footage 4,834 sqft
Price per Sqft $196
Subdivision Myers Meadow Add
MLS Listing ID 20291148
Sold Date 05/25/23
Bedrooms 5
Full Baths 3
Half Baths 1
HOA Fees $83/ann
HOA Y/N Mandatory
Year Built 1998
Annual Tax Amount $18,627
Lot Size 0.484 Acres
Acres 0.484
Property Description
Step into this stunning beauty right in the heart of Myers Meadow just minutes from Southlake Blvd, shopping, schools and more! This home boasts floor to ceilings windows, wood floors throughout-including upstairs-oversized bedrooms, and so much more. On the first floor you'll enjoy entertaining in the formal dining room, large open living room, and large kitchen that naturally flows into a casual dining and living space. Enjoy the stunning primary suite complete with see through fireplace and a bonus room that could be a sitting area, home gym, or office! On the second floor are four additional bedrooms, two full bathrooms, and a flexible space or game room offering additional entertaining space for the whole family! This near half acre lot boasts a stunning pool, mature trees and a large green space for those games of soccer or bocce ball! Whether you are looking for a home to step into as is or one to remodel and make your own, this home is the one you don't want to miss!
Location
State TX
County Tarrant
Direction From Southlake Bld. Head North onto Peytonville Dr. West on Redwing Dr. Home is on the North side of the street.
Rooms
Dining Room 2
Interior
Interior Features Cathedral Ceiling(s), Central Vacuum, Decorative Lighting, Double Vanity, Eat-in Kitchen, Granite Counters, Multiple Staircases, Natural Woodwork, Open Floorplan, Pantry, Wainscoting, Walk-In Closet(s)
Heating Central
Cooling Central Air
Flooring Hardwood, Tile
Fireplaces Number 2
Fireplaces Type Den, Gas
Appliance Built-in Gas Range
Heat Source Central
Exterior
Garage Spaces 3.0
Pool In Ground
Utilities Available City Sewer, City Water
Roof Type Composition
Garage Yes
Private Pool 1
Building
Story Two
Foundation Slab
Structure Type Brick
Schools
Elementary Schools Carroll
Middle Schools Carroll
High Schools Carroll
School District Carroll Isd
Others
Financing Cash
Read Less
Want to know what your home might be worth? Contact us for a FREE valuation!

Our team is ready to help you sell your home for the highest possible price ASAP

©2024 North Texas Real Estate Information Systems.
Bought with David Cheng • DFW Megan Realty



