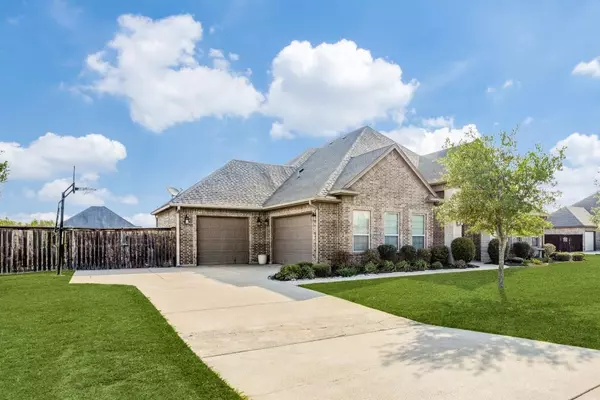$550,000
For more information regarding the value of a property, please contact us for a free consultation.
916 Egan Way Court Burleson, TX 76028
4 Beds
3 Baths
2,607 SqFt
Key Details
Property Type Single Family Home
Sub Type Single Family Residence
Listing Status Sold
Purchase Type For Sale
Square Footage 2,607 sqft
Price per Sqft $210
Subdivision Prairie Timber Estates
MLS Listing ID 20307717
Sold Date 05/19/23
Bedrooms 4
Full Baths 2
Half Baths 1
HOA Fees $41/ann
HOA Y/N None
Year Built 2013
Annual Tax Amount $8,147
Lot Size 0.538 Acres
Acres 0.538
Property Description
Stunning four bedroom home in coveted Prairie Timber Estates. This property sits on half an acre within a cul de sac with peaceful views of the neighborhood. This spacious home features an open floor plan with custom features throughout. Indoors greets you with a beautiful living area, large front office or flex room space, massive master suite, oversize guest bedrooms, half bath in main living area and custom kitchen featured with stone accents, stainless steal appliances, and a breakfast nook. The gorgeous interior boasts high ceilings, crown molding, with hardwood and tile flooring. The large and private primary bedroom includes an ensuite bath complete with a large walk-in shower, soaking tub and large dual vanity. ADA features such as large halls and doorways throughout the home. Storm shelter in garage. This home is a well maintained property that you wont want to miss! Seller to pay $3,000 closing costs if buyer uses seller’s preferred lender Guild Mortgage Burleson.
Location
State TX
County Johnson
Direction Property on left on Egan Way Ct.
Rooms
Dining Room 2
Interior
Interior Features Built-in Features, Decorative Lighting, Eat-in Kitchen, Granite Counters, High Speed Internet Available, Open Floorplan, Pantry, Walk-In Closet(s)
Heating Electric
Cooling Electric
Flooring Carpet, Tile, Wood
Appliance Dishwasher, Disposal
Heat Source Electric
Laundry Electric Dryer Hookup, Utility Room, Full Size W/D Area, Washer Hookup
Exterior
Garage Spaces 3.0
Utilities Available City Sewer, City Water
Roof Type Composition
Parking Type Garage
Garage Yes
Building
Story One
Foundation Slab
Structure Type Brick
Schools
Elementary Schools Njoshua
Middle Schools Loflin
High Schools Joshua
School District Joshua Isd
Others
Ownership see tax records
Financing Conventional
Read Less
Want to know what your home might be worth? Contact us for a FREE valuation!

Our team is ready to help you sell your home for the highest possible price ASAP

©2024 North Texas Real Estate Information Systems.
Bought with Lori Williby • Wethington Agency







