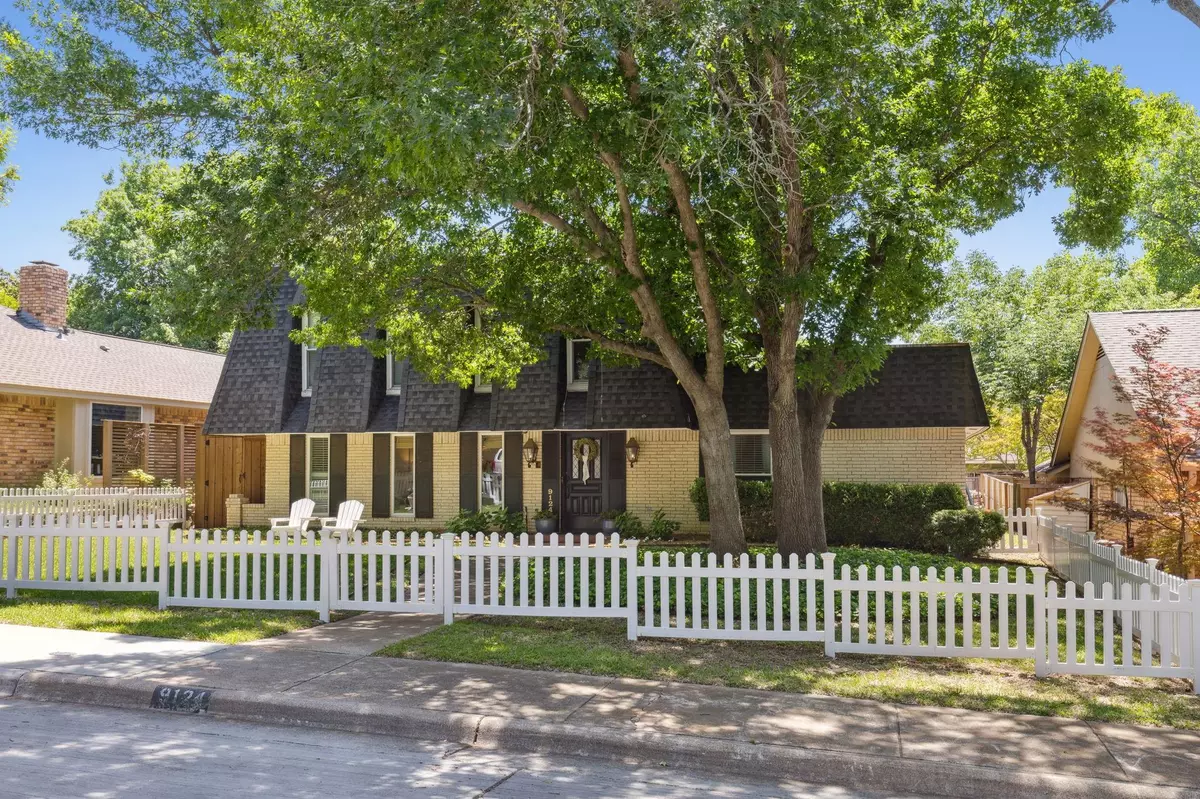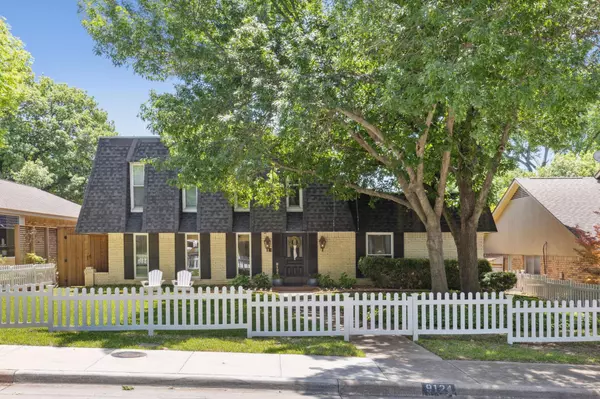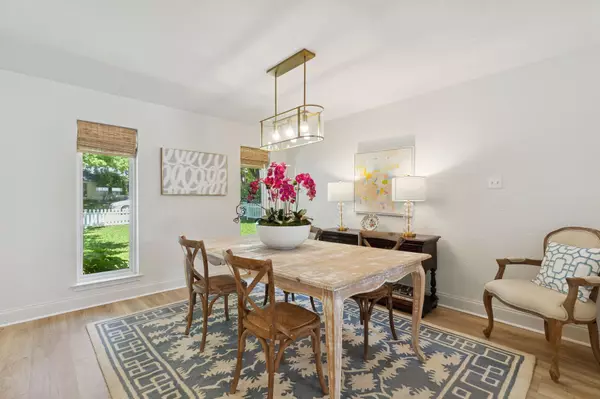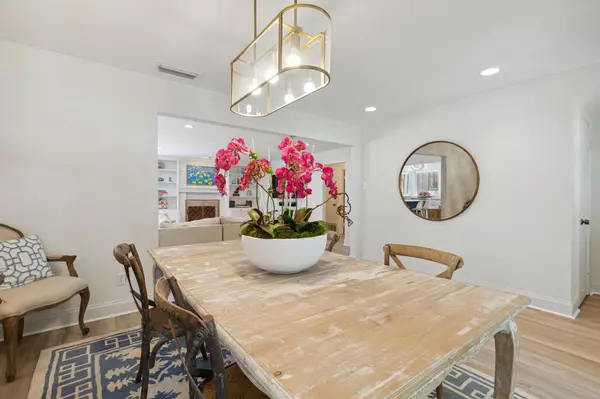$689,000
For more information regarding the value of a property, please contact us for a free consultation.
9124 Summer Glen Lane Dallas, TX 75243
4 Beds
3 Baths
2,503 SqFt
Key Details
Property Type Single Family Home
Sub Type Single Family Residence
Listing Status Sold
Purchase Type For Sale
Square Footage 2,503 sqft
Price per Sqft $275
Subdivision Moss Farm
MLS Listing ID 20316694
Sold Date 05/30/23
Style Contemporary/Modern,Ranch,Other
Bedrooms 4
Full Baths 2
Half Baths 1
HOA Y/N None
Year Built 1976
Lot Size 6,982 Sqft
Acres 0.1603
Lot Dimensions 62x120
Property Description
Welcome to this charming Moss Farm cottage, just feet away from Moss Haven Elementary. You are welcomed with a white picket fence and a giant Oak tree shading the yard. Upon entry you have the formal dining and main living areas all covered in Luxury Plank flooring. The kitchen was completely upgraded last fall and boasts a commercial Wolf gas range and convection oven w built in venting, griddle, burners, and IR grill. Dual Bosch dishwashers on either side of the farmhouse sink make entertaining and clean up easy. Custom cabinetry topped with ultra durable quartz counters offer plenty of storage and a coffee bar. The primary bedroom has been updated and boasts a walk in closet, spa tub and separate shower. Upstairs you have 3 bedrooms and a large game room area. The back yard has an 8ft privacy fence, lovely pool, and deck area with putting green. HVAC was replaced in 2022
Location
State TX
County Dallas
Direction Take Royal East from 75 then Left on Arborside, then right on Summer Glen
Rooms
Dining Room 2
Interior
Interior Features Built-in Features, Cable TV Available, Eat-in Kitchen, Flat Screen Wiring, Granite Counters, Kitchen Island, Walk-In Closet(s)
Heating Central, Natural Gas
Cooling Central Air
Flooring Carpet, Ceramic Tile, Laminate
Fireplaces Number 1
Fireplaces Type Brick, Gas, Gas Starter, Wood Burning
Appliance Built-in Gas Range, Commercial Grade Range, Commercial Grade Vent, Dishwasher, Disposal, Gas Range, Convection Oven, Double Oven, Plumbed For Gas in Kitchen, Vented Exhaust Fan
Heat Source Central, Natural Gas
Laundry Electric Dryer Hookup, Utility Room, Washer Hookup
Exterior
Garage Spaces 2.0
Fence Back Yard, Front Yard, Privacy, Wood
Pool Fenced, Gunite, In Ground
Utilities Available City Sewer, City Water, Electricity Connected, Individual Gas Meter, Individual Water Meter, Natural Gas Available, Sidewalk
Roof Type Composition,Flat,Mixed
Parking Type 2-Car Single Doors
Garage Yes
Private Pool 1
Building
Story Two
Foundation Slab
Structure Type Brick
Schools
Elementary Schools Mosshaven
High Schools Lake Highlands
School District Richardson Isd
Others
Ownership See Agent
Acceptable Financing Cash, Conventional, FHA, VA Loan
Listing Terms Cash, Conventional, FHA, VA Loan
Financing Cash
Read Less
Want to know what your home might be worth? Contact us for a FREE valuation!

Our team is ready to help you sell your home for the highest possible price ASAP

©2024 North Texas Real Estate Information Systems.
Bought with Lisa Johnson • Ebby Halliday, REALTORS







