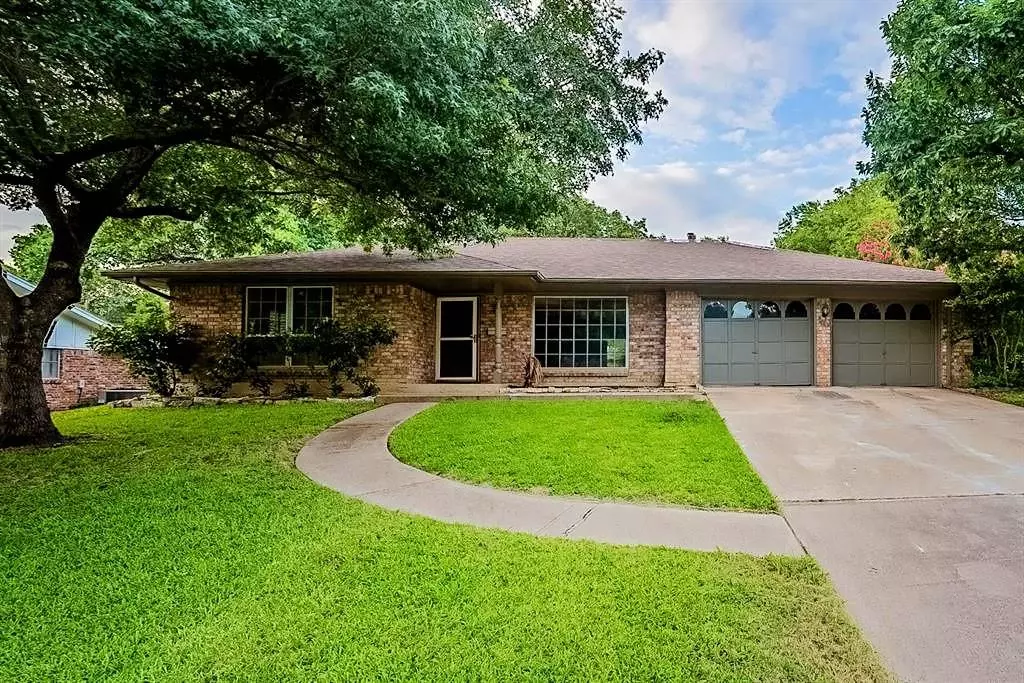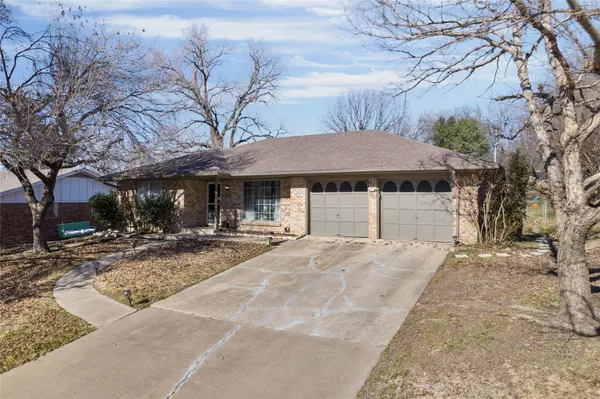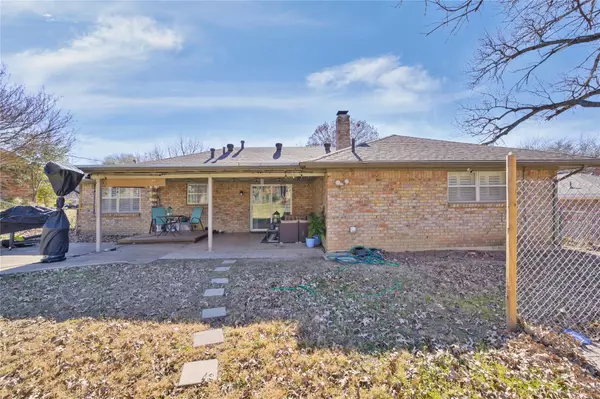$302,000
For more information regarding the value of a property, please contact us for a free consultation.
3940 Wosley Drive Fort Worth, TX 76133
3 Beds
2 Baths
1,642 SqFt
Key Details
Property Type Single Family Home
Sub Type Single Family Residence
Listing Status Sold
Purchase Type For Sale
Square Footage 1,642 sqft
Price per Sqft $183
Subdivision Wedgwood Add
MLS Listing ID 20238399
Sold Date 05/30/23
Bedrooms 3
Full Baths 2
HOA Y/N None
Year Built 1967
Annual Tax Amount $6,022
Lot Size 0.323 Acres
Acres 0.323
Property Description
We welcome all offers: Cash, Conventional, FHA, VA. Assumable loan at 3.5%, SAVE THOUSANDS! ***Assuming Loan could take up to 120 days. Charming home in Fort Worth, just three miles from TCU! Very quiet neighborhood without an HOA. This three bedroom two bath has been updated throughout and just feels like home. Tile and laminate floors fill the entire home. Adorable walkthrough kitchen and open floor plan in the living area. Brand new fixtures and tons of character make this home unique. All updated bathroom fixtures as well. Motion sensor lights are in the front and back of home. In the back you walk into a HUGE backyard, with a covered patio and plenty of room to entertain. The shed in the backyard is wired with full electric and the alarm system conveys. In the front of this lovely brick home you have a two car garage and a beautiful oversized window. This updated home is a must see!
Location
State TX
County Tarrant
Direction Take I20 West toward Fort Worth. keep left and stay on I20W. Take exit 434B toward Trinity Lake Dr. Merge onto SW Loop 820. Use the left two lanes to turn left onto Trail Lake Dr. Go about a half mile and take a right onto Wosley Dr.
Rooms
Dining Room 2
Interior
Interior Features Cable TV Available, Eat-in Kitchen, High Speed Internet Available
Heating Central
Cooling Central Air
Flooring Ceramic Tile, Laminate, Vinyl
Fireplaces Number 1
Fireplaces Type Brick, Gas, Wood Burning
Appliance Dishwasher, Disposal, Electric Cooktop, Electric Oven, Microwave
Heat Source Central
Laundry Electric Dryer Hookup
Exterior
Exterior Feature Covered Patio/Porch, Dog Run, Rain Gutters, Lighting
Garage Spaces 2.0
Fence Wood
Pool Above Ground
Utilities Available City Sewer
Roof Type Other
Parking Type 2-Car Double Doors, Covered, Garage Door Opener
Garage Yes
Private Pool 1
Building
Lot Description Lrg. Backyard Grass, Many Trees, Subdivision
Story One
Foundation Slab
Structure Type Brick
Schools
Elementary Schools Bruceshulk
Middle Schools Wedgwood
High Schools Southwest
School District Fort Worth Isd
Others
Ownership AB
Financing Conventional
Read Less
Want to know what your home might be worth? Contact us for a FREE valuation!

Our team is ready to help you sell your home for the highest possible price ASAP

©2024 North Texas Real Estate Information Systems.
Bought with Melissa Rose • Coldwell Banker Apex, REALTORS







