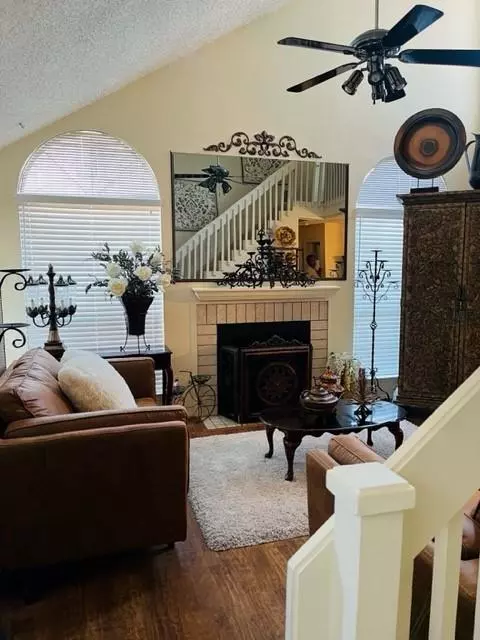$272,900
For more information regarding the value of a property, please contact us for a free consultation.
10512 Sand Springs Avenue Dallas, TX 75227
3 Beds
2 Baths
1,371 SqFt
Key Details
Property Type Single Family Home
Sub Type Single Family Residence
Listing Status Sold
Purchase Type For Sale
Square Footage 1,371 sqft
Price per Sqft $199
Subdivision Hillside Oaks Ph 04
MLS Listing ID 20259832
Sold Date 05/30/23
Bedrooms 3
Full Baths 2
HOA Y/N None
Year Built 1986
Lot Size 4,138 Sqft
Acres 0.095
Property Description
Don't miss this charming, cozy home which features 3 bedrooms, 2 full baths, 2 livings & 2 car garage. Home offers living with an open concept floor plan which leads to eating area. Glass fireplace in living adds to the ambiance with sliding glass door leading to the backyard. Kitchen has plenty of cabinet space and recently installed stainless steel dishwasher in 2023 and stainless steel stove in 2020. Spacious master suite on 1st floor that leads you to the master bath which has double sinks & a spacious closet. Large fenced backyard has a nice patio making it great for hosting get-togethers with friends and family. Storage unit stays with home. Choice Home Warranty on home. 2022 hot water heater was installed, 2021 roof was replaced as well as upstairs carpet & exterior of home was painted. Easy access to I635 and centrally located close to Dallas & Mesquite shopping & amenities. Buyer and Buyer's agents responsible for verifying all information as information is not guaranteed.
Location
State TX
County Dallas
Community Park, Playground, Sidewalks
Direction From 635 South, exit Military and Scyene Road. Stay to left on Scyene Rd and make left on Masters, left on Sand Springs and property will be on right.
Rooms
Dining Room 1
Interior
Interior Features Cable TV Available, Open Floorplan, Pantry
Heating Central, Electric
Cooling Ceiling Fan(s), Central Air, Electric
Flooring Carpet, Laminate, Vinyl
Fireplaces Number 1
Fireplaces Type Glass Doors, Living Room, Wood Burning
Appliance Dishwasher, Electric Cooktop, Electric Range, Ice Maker
Heat Source Central, Electric
Exterior
Garage Spaces 2.0
Fence Wood
Community Features Park, Playground, Sidewalks
Utilities Available Alley, City Sewer, City Water, Concrete, Curbs
Roof Type Composition
Parking Type 2-Car Single Doors, Alley Access, Concrete, Garage Door Opener, Garage Faces Rear, Inside Entrance
Garage Yes
Building
Lot Description Lrg. Backyard Grass, Subdivision
Story Two
Foundation Slab
Structure Type Brick,Wood,Other
Schools
Elementary Schools Titche
Middle Schools Florence
High Schools Samuell
School District Dallas Isd
Others
Ownership Individual
Acceptable Financing Cash, Conventional, FHA
Listing Terms Cash, Conventional, FHA
Financing VA
Read Less
Want to know what your home might be worth? Contact us for a FREE valuation!

Our team is ready to help you sell your home for the highest possible price ASAP

©2024 North Texas Real Estate Information Systems.
Bought with Denise Walsworth • Coldwell Banker Realty







