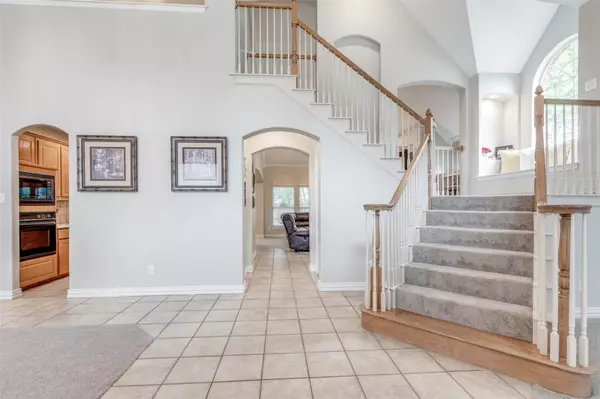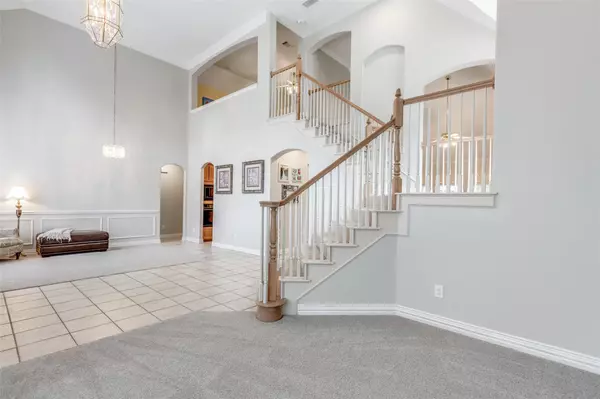$619,900
For more information regarding the value of a property, please contact us for a free consultation.
1700 Waterside Drive Mckinney, TX 75072
5 Beds
4 Baths
3,342 SqFt
Key Details
Property Type Single Family Home
Sub Type Single Family Residence
Listing Status Sold
Purchase Type For Sale
Square Footage 3,342 sqft
Price per Sqft $185
Subdivision Eldorado Lakes
MLS Listing ID 20273075
Sold Date 05/30/23
Style Traditional
Bedrooms 5
Full Baths 4
HOA Fees $39
HOA Y/N Mandatory
Year Built 1998
Annual Tax Amount $10,781
Lot Size 0.284 Acres
Acres 0.2839
Property Description
Open House Sat. 22nd from 2pm-4pm. PRICED TO SELL! Don't miss this opportunity to move into this prime location. Elegant Two-Story home on a corner lot in the highly desired gated community of Eldorado Lakes. An inviting foyer welcomes you with a beautiful two section staircase, towering ceilings, crown molding, and an open floor plan. 5-Bedrooms and 4-Full Bathrooms with over 3300 SQFT. Newer carpet, designer paint upstairs, upgraded recess lighting & new blinds throughout. Primary Bedroom on the main level. Seller's have spent over 60K in exterior upgrades and repairs including new roof, siding, paint, fascia boards, soffits, gutters, sprinkler system, solar screens and cedar fencing. Oversized 3-car garage with attic space. Private spacious backyard for entertaining & BRAND NEW playground, 3K value, included. Come enjoy the smaller community, 77 Homes, that offers private walking trails, lake and park. Niche.com grades the school district, McKinney ISD, with an overall A rating.
Location
State TX
County Collin
Community Community Dock, Gated, Greenbelt, Lake, Park, Sidewalks, Other
Direction GPS Works Good. From S. Hardin BLVD. East on Provine RD. Left (N) on Winding Hollow LN. Right (NE) on Pecan Ridge LN. Right (E) on Waterside DR. First Home on your right.
Rooms
Dining Room 2
Interior
Interior Features Built-in Features, Cable TV Available, Chandelier, High Speed Internet Available, Kitchen Island, Loft, Open Floorplan, Pantry, Vaulted Ceiling(s), Walk-In Closet(s)
Heating Central, Electric, Natural Gas
Cooling Ceiling Fan(s), Central Air, Electric
Flooring Carpet, Ceramic Tile, Tile
Fireplaces Number 1
Fireplaces Type Family Room, Gas
Appliance Dishwasher, Disposal, Electric Cooktop, Electric Oven, Microwave
Heat Source Central, Electric, Natural Gas
Laundry Gas Dryer Hookup, Utility Room, Washer Hookup
Exterior
Exterior Feature Covered Patio/Porch, Private Yard
Garage Spaces 3.0
Fence Back Yard, Gate, Wood
Community Features Community Dock, Gated, Greenbelt, Lake, Park, Sidewalks, Other
Utilities Available City Sewer, City Water
Roof Type Composition,Shingle
Parking Type Driveway, Garage, Garage Door Opener, Garage Faces Front, Gated, Oversized, Paved, Side By Side
Garage Yes
Building
Lot Description Corner Lot, Level, Lrg. Backyard Grass
Story Two
Foundation Slab
Structure Type Brick,Wood
Schools
Elementary Schools Valleycree
Middle Schools Faubion
High Schools Mckinney
School District Mckinney Isd
Others
Ownership Lance L. Gann, Alexa N. Gann
Acceptable Financing Assumable, Cash, Conventional, FHA, Texas Vet, VA Loan
Listing Terms Assumable, Cash, Conventional, FHA, Texas Vet, VA Loan
Financing Private
Read Less
Want to know what your home might be worth? Contact us for a FREE valuation!

Our team is ready to help you sell your home for the highest possible price ASAP

©2024 North Texas Real Estate Information Systems.
Bought with J.R. Russell • Fathom Realty







