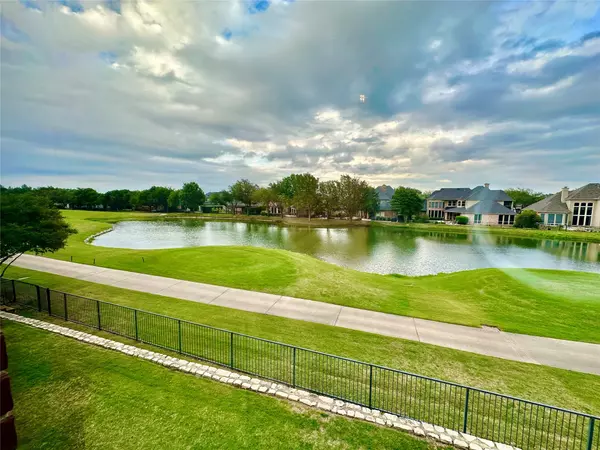$1,475,000
For more information regarding the value of a property, please contact us for a free consultation.
2812 Amesbury Drive Plano, TX 75093
5 Beds
5 Baths
4,655 SqFt
Key Details
Property Type Single Family Home
Sub Type Single Family Residence
Listing Status Sold
Purchase Type For Sale
Square Footage 4,655 sqft
Price per Sqft $316
Subdivision Willow Bend West Ph 1
MLS Listing ID 20308599
Sold Date 05/31/23
Bedrooms 5
Full Baths 5
HOA Fees $43/ann
HOA Y/N Mandatory
Year Built 1991
Lot Size 0.270 Acres
Acres 0.27
Property Description
Golf Course Lot on Gleneagles Queen's Course Tee Box #6 with over $300K in updates. Experience luxury living at its finest with this stunning golf course property that boasts breathtaking water views from every back window. This beautifully updated and meticulously maintained Gage home offers a rare combination of elegance and comfort. Inside, the home's interior is equally impressive with a renovated gourmet kitchen featuring top-of-the-line SS Fisher & Paykel cooktop&venthood, large island with waterfall quartz, and ample storage space. The primary and 5th bedrooms are on the main level, and 3 secondary bedrooms are upstairs for privacy. The bonus room offers stunning views and can be used as a 2nd office, media room, or a 6th bedroom. Outside, enjoy the sparkling lap style pool and spa. This home is move-in ready with updated HVAC units, water softener, and a tankless WH. Don't miss out on this rare opportunity to own a piece of paradise in the sought-after Willow Bend Community.
Location
State TX
County Collin
Direction From Parker Road take Clark Pkwy south to East on Furneaux; to south on Amesbury.
Rooms
Dining Room 2
Interior
Interior Features Cable TV Available, Decorative Lighting, Eat-in Kitchen, High Speed Internet Available, Kitchen Island, Multiple Staircases, Pantry, Sound System Wiring, Vaulted Ceiling(s), Walk-In Closet(s), Wet Bar, Wired for Data
Heating Central, Natural Gas
Cooling Ceiling Fan(s), Central Air, Electric, Multi Units
Flooring Carpet, Hardwood, Marble, Tile
Fireplaces Number 4
Fireplaces Type Bedroom, Family Room, Living Room, Outside
Equipment Dehumidifier, Intercom, Irrigation Equipment
Appliance Dishwasher, Disposal, Electric Oven, Gas Cooktop, Microwave, Convection Oven, Double Oven, Tankless Water Heater, Vented Exhaust Fan
Heat Source Central, Natural Gas
Laundry Electric Dryer Hookup, Gas Dryer Hookup, Utility Room, Full Size W/D Area
Exterior
Exterior Feature Covered Patio/Porch, Gas Grill, Rain Gutters, Lighting, Outdoor Grill, Outdoor Shower, Other
Garage Spaces 3.0
Pool Heated, In Ground, Pool Sweep, Pool/Spa Combo, Waterfall
Utilities Available City Sewer, City Water, Electricity Connected, Natural Gas Available
Roof Type Shingle
Garage Yes
Private Pool 1
Building
Lot Description Landscaped, On Golf Course, Sprinkler System, Water/Lake View
Story Two
Foundation Slab
Structure Type Brick,Frame
Schools
Elementary Schools Centennial
Middle Schools Renner
High Schools Shepton
School District Plano Isd
Others
Ownership Offer Grace LLC
Acceptable Financing Cash, Conventional
Listing Terms Cash, Conventional
Financing Conventional
Read Less
Want to know what your home might be worth? Contact us for a FREE valuation!

Our team is ready to help you sell your home for the highest possible price ASAP

©2025 North Texas Real Estate Information Systems.
Bought with Cindy O'Gorman • Ebby Halliday, REALTORS






