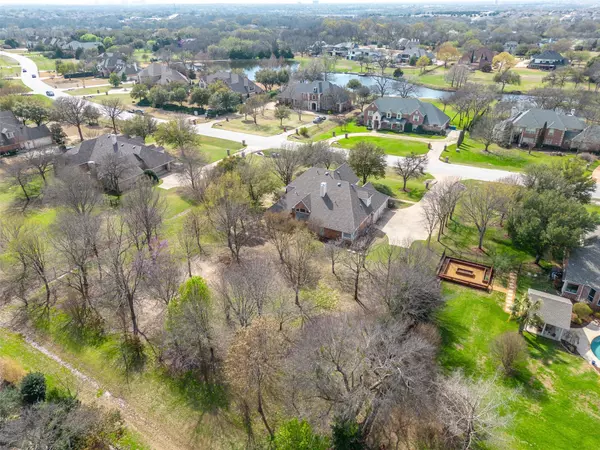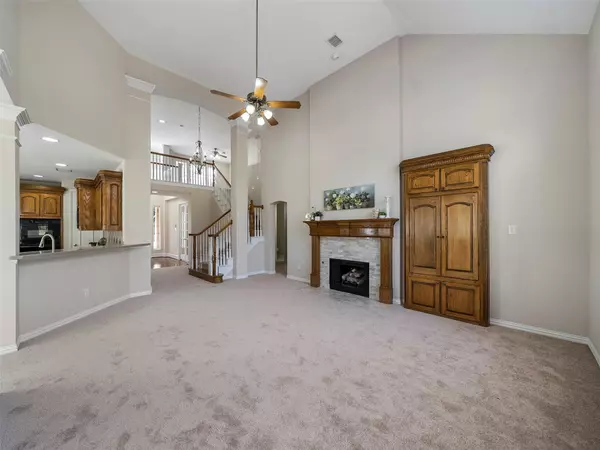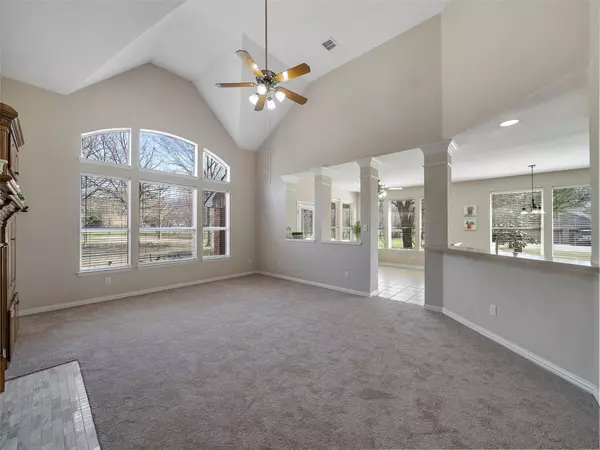$815,000
For more information regarding the value of a property, please contact us for a free consultation.
4304 Springhill Estates Drive Parker, TX 75002
4 Beds
4 Baths
3,400 SqFt
Key Details
Property Type Single Family Home
Sub Type Single Family Residence
Listing Status Sold
Purchase Type For Sale
Square Footage 3,400 sqft
Price per Sqft $239
Subdivision Springhill Estates Ph I
MLS Listing ID 20234515
Sold Date 05/31/23
Style Traditional
Bedrooms 4
Full Baths 3
Half Baths 1
HOA Fees $34/ann
HOA Y/N Mandatory
Year Built 1999
Annual Tax Amount $9,923
Lot Size 1.000 Acres
Acres 1.0
Property Description
FABULOUS 4 bed 3.5 bath home on a ONE ACRE lot with beautiful trees in Springhill Estates. ORIGINAL OWNER - Clean and well maintained! Charming front porch says 'Welcome Home!' 20 foot soaring ceilings greet you as you enter. This home is light & bright! Living room with cozy fireplace with gas logs & built-ins. Spacious kitchen with large island, tons of counter & cabinet space. Sunroom with tons of cheery windows. Neutral color palette. Large private office with French doors. Formal dining room with chair molding. Primary suite down with sitting area overlooking the treed backyard. Master bathroom with soaker tub, and huge walk-in closet. Large game room upstairs. Very spacious secondary bedrooms with large closets. HUGE 18-ft long Utility room with sink and built-in cabinets. Under-stairs hidden storage. 3 car garage with long driveway. 3 walk-out attic access points. Don't miss out on this amazing opportunity!
Location
State TX
County Collin
Direction Please use your favorite GPS system.
Rooms
Dining Room 2
Interior
Interior Features Chandelier, Decorative Lighting, Eat-in Kitchen, Kitchen Island, Pantry, Vaulted Ceiling(s), Walk-In Closet(s)
Heating Central, Natural Gas
Cooling Ceiling Fan(s), Central Air, Electric
Flooring Carpet, Ceramic Tile, Laminate
Fireplaces Number 1
Fireplaces Type Gas, Gas Logs, Gas Starter, Living Room
Appliance Dishwasher, Disposal, Electric Cooktop, Gas Water Heater, Double Oven, Refrigerator
Heat Source Central, Natural Gas
Laundry Electric Dryer Hookup, Utility Room, Full Size W/D Area, Washer Hookup
Exterior
Exterior Feature Covered Patio/Porch, Rain Gutters
Garage Spaces 3.0
Utilities Available Aerobic Septic, City Water, Concrete
Roof Type Composition
Parking Type Garage Faces Side
Garage Yes
Building
Lot Description Acreage, Many Trees, Subdivision
Story Two
Foundation Slab
Structure Type Brick
Schools
Elementary Schools Hickey
Middle Schools Bowman
High Schools Williams
School District Plano Isd
Others
Ownership See Offer Instructions
Acceptable Financing Cash, Conventional, FHA, VA Loan
Listing Terms Cash, Conventional, FHA, VA Loan
Financing Conventional
Special Listing Condition Aerial Photo, Survey Available
Read Less
Want to know what your home might be worth? Contact us for a FREE valuation!

Our team is ready to help you sell your home for the highest possible price ASAP

©2024 North Texas Real Estate Information Systems.
Bought with Robert Agee • Monument Realty







