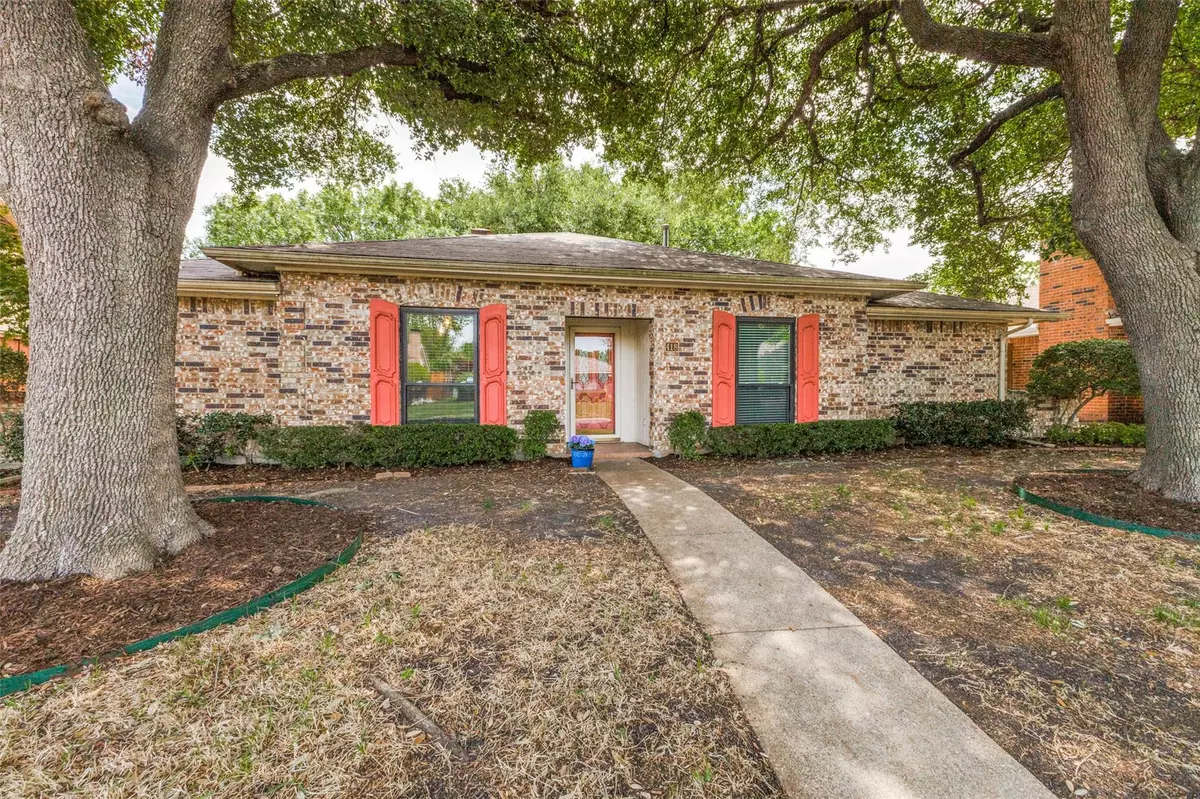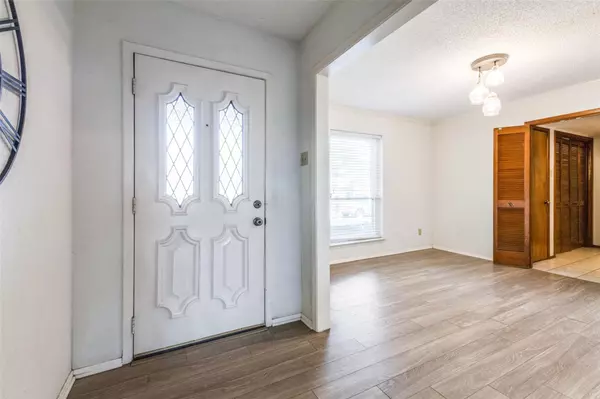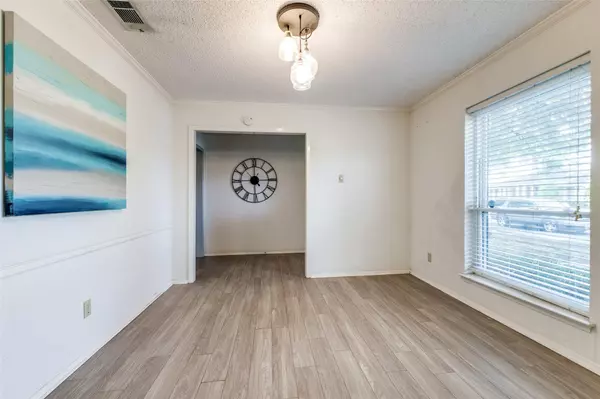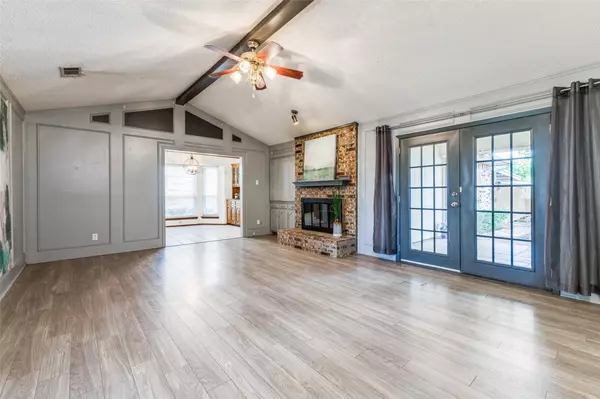$289,000
For more information regarding the value of a property, please contact us for a free consultation.
418 Doral Place Garland, TX 75043
3 Beds
2 Baths
1,640 SqFt
Key Details
Property Type Single Family Home
Sub Type Single Family Residence
Listing Status Sold
Purchase Type For Sale
Square Footage 1,640 sqft
Price per Sqft $176
Subdivision La Prada 07
MLS Listing ID 20305784
Sold Date 05/30/23
Style Traditional
Bedrooms 3
Full Baths 2
HOA Y/N None
Year Built 1982
Annual Tax Amount $6,477
Lot Size 7,492 Sqft
Acres 0.172
Property Description
Don't miss this charming one story in La Prada! Find a large living room with vaulted ceilings, laminate floors, a gas fireplace, built in cabinetry & glass doors to the cozy back covered patio. You will enjoy entertaining in the spacious dining room with updated chandelier. The kitchen features an electric cooktop, double ovens & breakfast room with built in hutch. All bedrooms have large walk-in closets. The Primary Suite includes an ensuite bath & door directly to the back yard. Plenty of covered parking with 2 car garage + 2 carport spaces. Nearby Duck Creek Greenbelt Trail at Gatewood Park offers walking trails & places to picnic. Many improvements have been done on this property in the last 10 years including: laminate floors 2018, new windows 2015 (more energy efficiency), HVAC & water heater 2015, carport added in 2014, interior & exterior paint, garage door opener 2013. MULTIPLE OFFERS RECEIVED. OFFERS DUE NOON SUNDAY APRIL 30TH
Location
State TX
County Dallas
Direction Take I-30 to Northwest Dr, right on Oates Dr, left on O'Banion Rd, right on Doral. Home on right side of street.
Rooms
Dining Room 2
Interior
Interior Features Built-in Features, Cable TV Available, Chandelier, Decorative Lighting, High Speed Internet Available, Paneling, Walk-In Closet(s)
Heating Central, Natural Gas
Cooling Central Air, Electric
Flooring Ceramic Tile, Laminate
Fireplaces Number 1
Fireplaces Type Gas Logs, Living Room
Appliance Dishwasher, Disposal, Electric Cooktop, Electric Oven, Microwave, Double Oven
Heat Source Central, Natural Gas
Exterior
Exterior Feature Covered Patio/Porch, Rain Gutters
Garage Spaces 2.0
Carport Spaces 2
Fence Wood
Utilities Available City Sewer, City Water, Co-op Electric, Electricity Available, Electricity Connected, Individual Gas Meter, Natural Gas Available
Roof Type Composition
Parking Type 2-Car Single Doors, Alley Access, Attached Carport, Driveway, Garage, Garage Door Opener, Garage Faces Rear, Kitchen Level
Garage Yes
Building
Lot Description Few Trees, Lrg. Backyard Grass
Story One
Foundation Slab
Structure Type Brick
Schools
Elementary Schools Price
Middle Schools Vanston
High Schools Northmesqu
School District Mesquite Isd
Others
Ownership See tax rolls- in a trust
Acceptable Financing Cash, Conventional, FHA, VA Loan
Listing Terms Cash, Conventional, FHA, VA Loan
Financing FHA
Read Less
Want to know what your home might be worth? Contact us for a FREE valuation!

Our team is ready to help you sell your home for the highest possible price ASAP

©2024 North Texas Real Estate Information Systems.
Bought with Angie Rodriguez • Monument Realty







