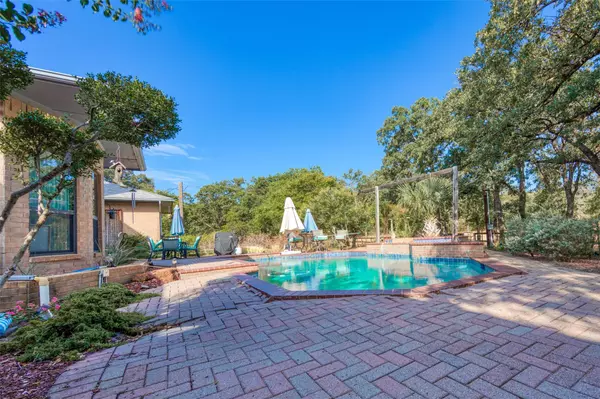$3,225,000
For more information regarding the value of a property, please contact us for a free consultation.
10 High Meadow Place Copper Canyon, TX 75077
5 Beds
5 Baths
4,128 SqFt
Key Details
Property Type Single Family Home
Sub Type Farm
Listing Status Sold
Purchase Type For Sale
Square Footage 4,128 sqft
Price per Sqft $781
Subdivision Jm Herrod
MLS Listing ID 20130813
Sold Date 05/31/23
Bedrooms 5
Full Baths 4
Half Baths 1
HOA Y/N None
Year Built 1985
Annual Tax Amount $10,599
Lot Size 27.849 Acres
Acres 27.849
Property Description
Once in a lifetime opportunity to have all the tranquility of country living without the commute. Private and quiet acreage and sought after horse boarding facility or retreat. Take your golf cart along your own private drive as it meanders through the shaded 24 plus acres of property. This outstanding location boasts an older stately custom brick home with wrap around porch and pool, sitting among countless mature trees. Master bedrooms on first and second levels. Generous room size throughout with soaring ceilings filled with natural light. Covered arena, outdoor arena, roundpen, walker and 64 stalls distributed throughout multiple barns. Huge shop with concrete floor, electrical, plumbed. Many pastures, turnouts for equine use. Miles of horse trails just a short trot away from the property. Extremely successful equine facility still operating today. Living quarters for staff on site. All measurements are approx and should be verified by buyer or buyer agent.
Location
State TX
County Denton
Rooms
Dining Room 2
Interior
Interior Features Chandelier, Decorative Lighting, Double Vanity, Eat-in Kitchen, High Speed Internet Available, Kitchen Island, Open Floorplan, Pantry, Walk-In Closet(s), Wet Bar, Other
Heating Central, Fireplace(s)
Cooling Ceiling Fan(s), Central Air, Electric
Flooring Carpet, Ceramic Tile, Wood
Fireplaces Number 1
Fireplaces Type Brick, Pellet Stove
Equipment Farm Equipment, Livestock Equipment, Negotiable
Appliance Dishwasher, Disposal, Electric Cooktop, Electric Oven, Electric Water Heater, Plumbed for Ice Maker
Heat Source Central, Fireplace(s)
Laundry Electric Dryer Hookup, Utility Room, Full Size W/D Area, Washer Hookup
Exterior
Garage Spaces 2.0
Carport Spaces 2
Fence Cross Fenced, Fenced, Gate, Perimeter
Pool In Ground
Utilities Available City Water, Electricity Connected, Individual Water Meter, Private Sewer, Propane, Septic
Roof Type Composition
Street Surface Asphalt,Gravel
Parking Type 2-Car Double Doors, Additional Parking, Asphalt, Attached Carport, Carport, Circular Driveway, Electric Gate, Garage, Garage Door Opener, Garage Faces Front, Gated, Golf Cart Garage, Guest, RV Access/Parking, RV Carport, Secured, Storage, Other
Garage No
Private Pool 1
Building
Lot Description Agricultural, Many Trees, Pasture, Tank/ Pond
Story Two
Foundation Slab
Structure Type Brick
Schools
Elementary Schools Heritage
Middle Schools Briarhill
High Schools Marcus
School District Lewisville Isd
Others
Ownership Of Record
Acceptable Financing 1031 Exchange, Cash, Conventional, Federal Land Bank
Listing Terms 1031 Exchange, Cash, Conventional, Federal Land Bank
Financing Conventional
Special Listing Condition Aerial Photo, Deed Restrictions
Read Less
Want to know what your home might be worth? Contact us for a FREE valuation!

Our team is ready to help you sell your home for the highest possible price ASAP

©2024 North Texas Real Estate Information Systems.
Bought with Kavitha Venkat • V Realty







