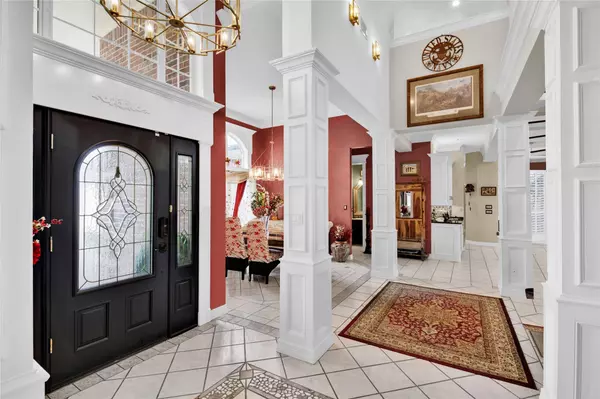$799,000
For more information regarding the value of a property, please contact us for a free consultation.
100 Danielle Drive Hudson Oaks, TX 76087
5 Beds
4 Baths
3,848 SqFt
Key Details
Property Type Single Family Home
Sub Type Single Family Residence
Listing Status Sold
Purchase Type For Sale
Square Footage 3,848 sqft
Price per Sqft $207
Subdivision Oak View Estates
MLS Listing ID 20245151
Sold Date 05/26/23
Style Other
Bedrooms 5
Full Baths 3
Half Baths 1
HOA Fees $12/ann
HOA Y/N Voluntary
Year Built 1998
Annual Tax Amount $10,873
Lot Size 0.803 Acres
Acres 0.803
Property Description
*Back on the market after roof replaced from storm damage* One-of-a-kind floorplan in sought-after Oak View Estates in award-winning Aledo ISD. Grand porte-cochère entry and circle driveway. Soaring ceilings, architectural details, and lots of natural light from newly installed energy-efficient Pella windows. Uniquely designed one-story with an upstairs loft and media room accessible by a spiral staircase adding a special design flair. French doors lead to a private garden from the primary bedroom. The heart of the home is open merging the living, dining, and kitchen space. An all-season enclosed porch leads to the pool surrounded by trees with a water feature wall optimizing privacy. Professional landscape lighting illuminates the trees and walkways creating the perfect evening ambiance on the wood deck. Convenient location, only minutes to the freeway and 20 minutes to downtown Fort Worth. Low county taxes and voluntary HOA. 5k allowance offered to paint colors of your choosing.
Location
State TX
County Parker
Direction From I-20, take FM 5 to E Bankhead Road and turn into Oak View Estates.
Rooms
Dining Room 2
Interior
Interior Features Built-in Features, Cable TV Available, Chandelier, Decorative Lighting, Eat-in Kitchen, Flat Screen Wiring, Granite Counters, High Speed Internet Available, Kitchen Island, Open Floorplan, Pantry, Vaulted Ceiling(s), Walk-In Closet(s)
Heating Central, Natural Gas, Zoned
Cooling Central Air, Electric, Zoned
Flooring Ceramic Tile, Wood
Fireplaces Number 2
Fireplaces Type Family Room, Gas Logs, Master Bedroom
Appliance Built-in Refrigerator, Commercial Grade Range, Commercial Grade Vent, Dishwasher, Disposal, Electric Oven, Gas Cooktop, Ice Maker, Convection Oven, Double Oven, Plumbed For Gas in Kitchen
Heat Source Central, Natural Gas, Zoned
Laundry Electric Dryer Hookup, Utility Room, Full Size W/D Area, Washer Hookup
Exterior
Exterior Feature Rain Gutters, Lighting, Uncovered Courtyard
Garage Spaces 3.0
Fence Back Yard, Fenced, Full, Wrought Iron, Other
Pool Gunite, In Ground, Outdoor Pool, Water Feature
Utilities Available Aerobic Septic, City Water, Co-op Electric, Underground Utilities
Roof Type Composition
Parking Type 2-Car Single Doors, Aggregate, Circular Driveway, Driveway, Garage, Garage Door Opener, Garage Faces Side, Oversized
Garage Yes
Private Pool 1
Building
Lot Description Corner Lot, Landscaped, Many Trees, Sprinkler System, Subdivision
Story One and One Half
Foundation Slab
Structure Type Brick,Rock/Stone
Schools
Elementary Schools Annetta
Middle Schools Aledo
High Schools Aledo
School District Aledo Isd
Others
Acceptable Financing Cash, Conventional, FHA, VA Loan
Listing Terms Cash, Conventional, FHA, VA Loan
Financing Conventional
Special Listing Condition Aerial Photo, Survey Available
Read Less
Want to know what your home might be worth? Contact us for a FREE valuation!

Our team is ready to help you sell your home for the highest possible price ASAP

©2024 North Texas Real Estate Information Systems.
Bought with Mark Brady • KLM Real Estate







