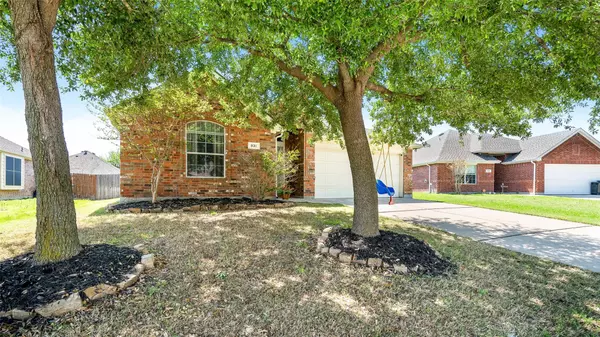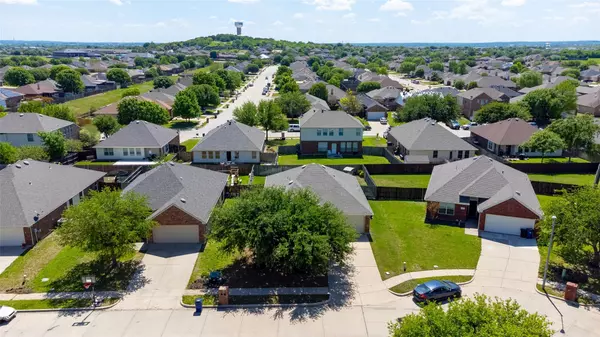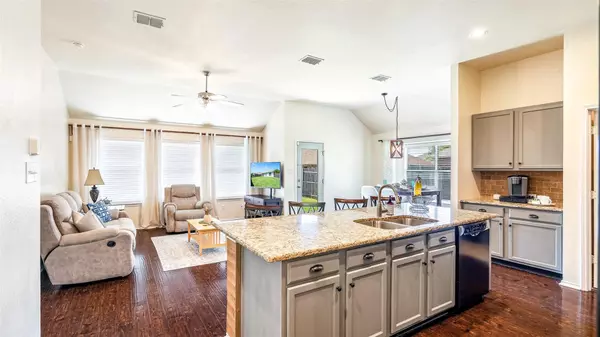$299,000
For more information regarding the value of a property, please contact us for a free consultation.
931 Hunter Lane Burleson, TX 76028
3 Beds
2 Baths
1,472 SqFt
Key Details
Property Type Single Family Home
Sub Type Single Family Residence
Listing Status Sold
Purchase Type For Sale
Square Footage 1,472 sqft
Price per Sqft $203
Subdivision West Bend South
MLS Listing ID 20276041
Sold Date 05/26/23
Style Traditional
Bedrooms 3
Full Baths 2
HOA Fees $16/ann
HOA Y/N Mandatory
Year Built 2005
Annual Tax Amount $5,819
Lot Size 6,708 Sqft
Acres 0.154
Lot Dimensions TBV
Property Description
If you are downsizing or starting out, this lovely Lennar Home built estate is perfect! Well maintained and ready for new owners this open floor-plan with split bedrooms has a touch of rustic charm and oodles of modern conveniences. Abundant windows allow for plenty of natural light and the warm tone of the hardwood floors is elegant. You will find a neutral color palette throughout. The well appointed kitchen with plenty of storage and charming coffee bar opens to the dining and living areas making engaging conversation a breeze! The eat at kitchen island provides extra working space or Buffett style entertaining. Your primary retreat with en-suite bath including dual vanities and oversized walk-in shower with seamless glass and a generous walk-in closet with built-in shelving is welcoming. The roomy laundry off the garage with storage and shelving is a perfect stop to drop off laundry after a day at play or hard work! Sit on the covered patio and enjoy the spacious pool sized yard.
Location
State TX
County Johnson
Community Park
Direction From Dallas area take I20 west and then go South on I35W. Exit & go Right onto NE Alsbury Blvd. Turn Right onto NW John Jones Dr, Right onto W Bend Blvd, Right onto Skylark Dr, and Right onto Hunter Ln. Your next home will be on the Left.
Rooms
Dining Room 1
Interior
Interior Features Built-in Features, Cable TV Available, Decorative Lighting, Double Vanity, Eat-in Kitchen, High Speed Internet Available, Kitchen Island, Open Floorplan, Paneling, Vaulted Ceiling(s), Walk-In Closet(s)
Heating Central, Electric
Cooling Ceiling Fan(s), Central Air, Electric
Flooring Ceramic Tile, Wood
Appliance Dishwasher, Disposal, Electric Range, Microwave, Vented Exhaust Fan
Heat Source Central, Electric
Laundry Electric Dryer Hookup, Utility Room, Full Size W/D Area, Washer Hookup
Exterior
Exterior Feature Covered Patio/Porch, Rain Gutters, Lighting, Private Yard
Garage Spaces 2.0
Fence Wood
Community Features Park
Utilities Available City Sewer, City Water, Curbs, Sidewalk
Roof Type Composition
Parking Type 2-Car Single Doors, Additional Parking, Driveway, Enclosed, Garage Door Opener, Garage Faces Front, Inside Entrance, Off Street
Garage Yes
Building
Lot Description Few Trees, Interior Lot, Landscaped, Lrg. Backyard Grass
Story One
Foundation Slab
Structure Type Brick
Schools
Elementary Schools Frazier
Middle Schools Hughes
High Schools Burleson
School District Burleson Isd
Others
Ownership Of Record
Acceptable Financing Cash, Conventional
Listing Terms Cash, Conventional
Financing Cash
Read Less
Want to know what your home might be worth? Contact us for a FREE valuation!

Our team is ready to help you sell your home for the highest possible price ASAP

©2024 North Texas Real Estate Information Systems.
Bought with Lori Hansen • RE/MAX Pinnacle Group Realtors







