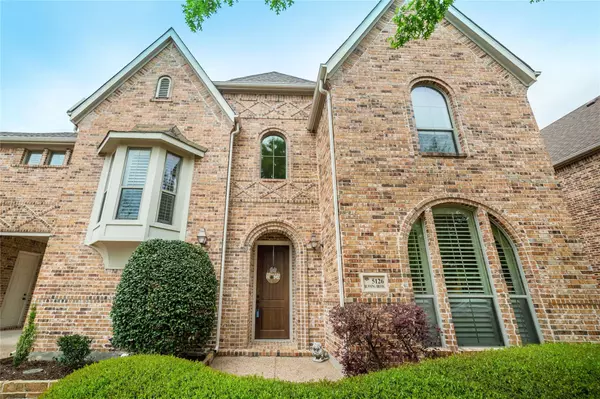$929,000
For more information regarding the value of a property, please contact us for a free consultation.
5126 Running Brook Drive Frisco, TX 75034
5 Beds
4 Baths
3,967 SqFt
Key Details
Property Type Single Family Home
Sub Type Single Family Residence
Listing Status Sold
Purchase Type For Sale
Square Footage 3,967 sqft
Price per Sqft $234
Subdivision Estates On Legacy Drive Ph 2
MLS Listing ID 20290976
Sold Date 05/04/23
Style Traditional
Bedrooms 5
Full Baths 4
HOA Fees $57/ann
HOA Y/N Mandatory
Year Built 2005
Annual Tax Amount $12,134
Lot Size 10,454 Sqft
Acres 0.24
Property Description
SEARCH 5126 RUNNING BROOK ON YOUTUBE. OPEN HOUSE SUNDAY APRIL 2nd 2 PM to 4 PM. Impeccable 2-story home, located in Estates on Legacy w Frisco ISD, 5 bedrooms (2 down), 4 bathrooms, 3-car garage & pool. Interior is graced w hardwoods, plantation shutters, & open floorplan. The 1st floor features your primary suite, guest room, full guest bath, formal living & dining, a family room open to the eat-in kitchen, w SS appliances, double
ovens, gas cooktop, island, & granite counters. Master offers sitting area, & a recently updated bathroom w oversized shower & freestanding tub. Upstairs, enjoy 3 bedrooms, 2 full baths, game room, & media room! The outdoor living space is perfect for relaxing, watching a game or taking a dip in the pool! Easy access to EVERYTHING Frisco has to offer: The Star, Legacy West, Stonebriar, parks & trails. The community is resident focused w tons of events to connect w your neighbors! The Tennis Academy also features Tennis, PickleBall, Gym, Pool, & Clubhouse!
Location
State TX
County Denton
Community Greenbelt, Jogging Path/Bike Path, Park, Playground
Direction Please use GPS
Rooms
Dining Room 2
Interior
Interior Features Cable TV Available, Decorative Lighting, Eat-in Kitchen, Granite Counters, High Speed Internet Available, Kitchen Island, Natural Woodwork, Open Floorplan, Pantry, Sound System Wiring, Vaulted Ceiling(s), Walk-In Closet(s), Wired for Data
Heating Central, Natural Gas, Zoned
Cooling Ceiling Fan(s), Central Air, Electric, Zoned
Flooring Carpet, Ceramic Tile, Wood
Fireplaces Number 1
Fireplaces Type Gas Logs, Glass Doors, Living Room, Stone
Equipment Irrigation Equipment
Appliance Built-in Gas Range, Dishwasher, Disposal, Gas Cooktop, Gas Oven, Gas Water Heater, Microwave, Convection Oven, Double Oven, Plumbed For Gas in Kitchen, Vented Exhaust Fan
Heat Source Central, Natural Gas, Zoned
Laundry Electric Dryer Hookup, Utility Room, Full Size W/D Area, Washer Hookup
Exterior
Exterior Feature Covered Patio/Porch, Rain Gutters, Lighting, Outdoor Living Center, Private Yard
Garage Spaces 3.0
Fence Wood
Pool Gunite, In Ground, Outdoor Pool, Pump
Community Features Greenbelt, Jogging Path/Bike Path, Park, Playground
Utilities Available City Sewer, City Water, Co-op Electric, Individual Gas Meter, Sidewalk
Roof Type Composition
Parking Type 2-Car Single Doors, Garage Door Opener, Garage Faces Side
Garage Yes
Private Pool 1
Building
Lot Description Greenbelt, Interior Lot, Landscaped, Sprinkler System, Subdivision
Story Two
Foundation Slab
Structure Type Brick,Siding
Schools
Elementary Schools Spears
Middle Schools Hunt
High Schools Frisco
School District Frisco Isd
Others
Ownership See tax
Acceptable Financing Cash, Conventional, FHA, VA Loan
Listing Terms Cash, Conventional, FHA, VA Loan
Financing Conventional
Special Listing Condition Survey Available
Read Less
Want to know what your home might be worth? Contact us for a FREE valuation!

Our team is ready to help you sell your home for the highest possible price ASAP

©2024 North Texas Real Estate Information Systems.
Bought with Karen Taylor • Ebby Halliday, REALTORS







