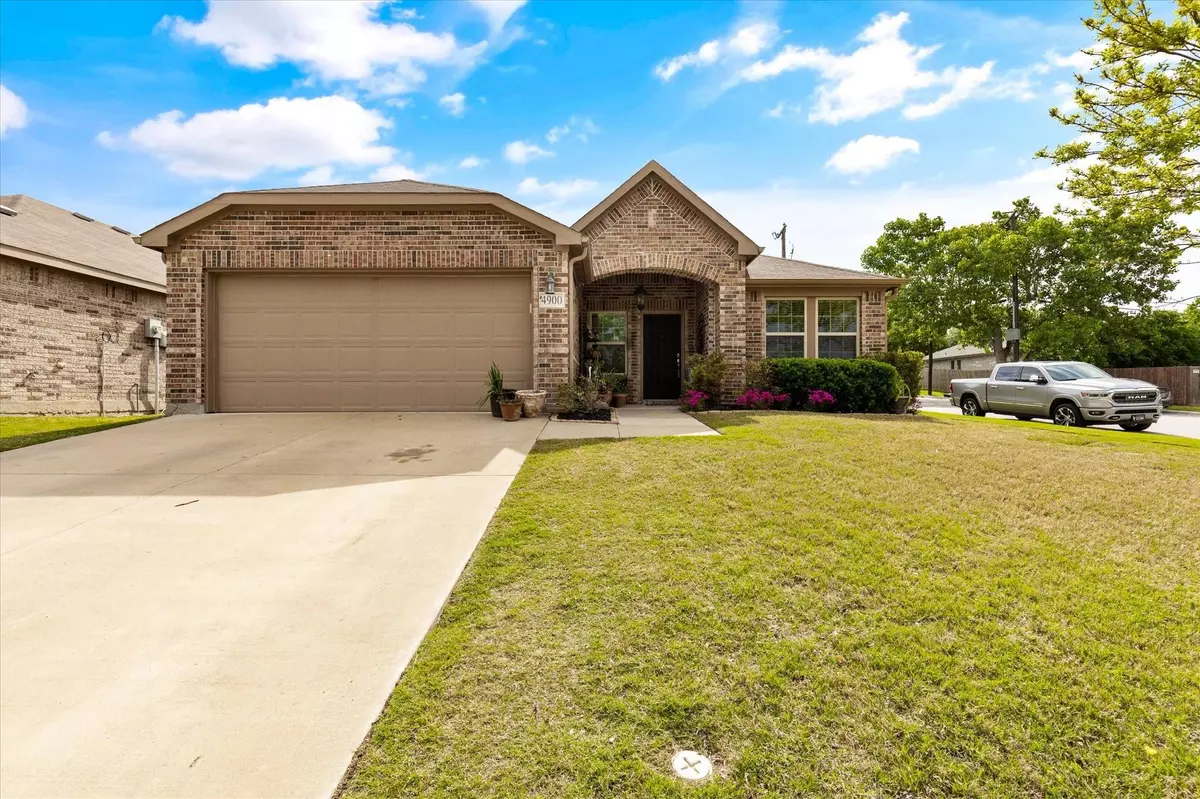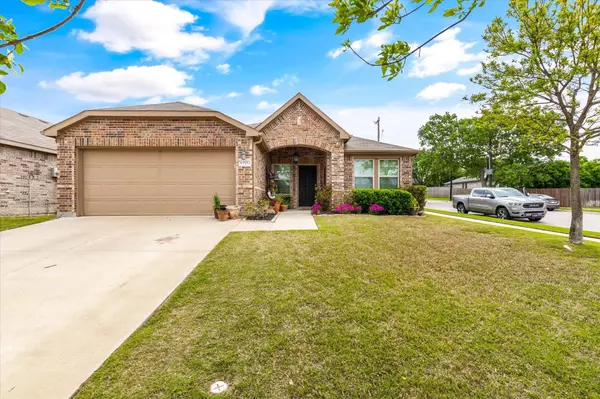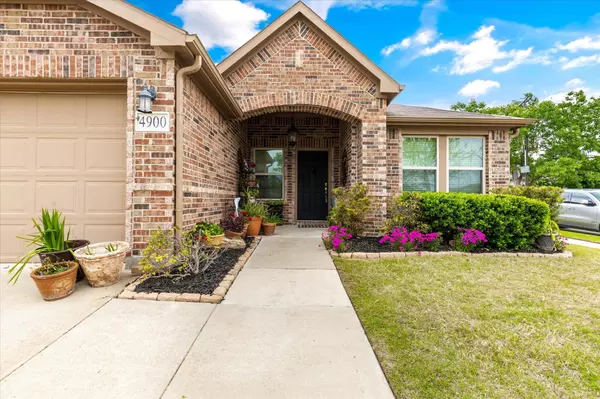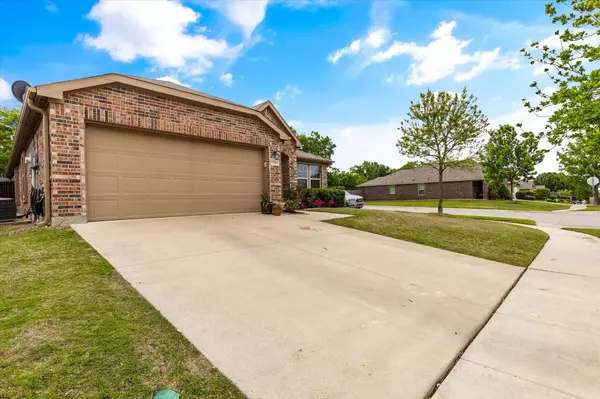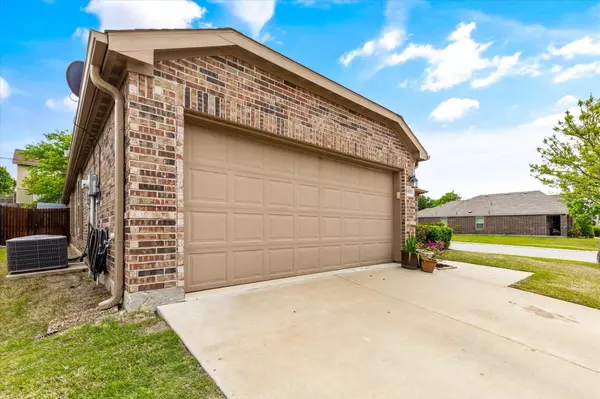$325,000
For more information regarding the value of a property, please contact us for a free consultation.
4900 Lemon Grove Drive Fort Worth, TX 76135
4 Beds
2 Baths
1,952 SqFt
Key Details
Property Type Single Family Home
Sub Type Single Family Residence
Listing Status Sold
Purchase Type For Sale
Square Footage 1,952 sqft
Price per Sqft $166
Subdivision Meadow Lakes
MLS Listing ID 20308496
Sold Date 06/01/23
Bedrooms 4
Full Baths 2
HOA Y/N None
Year Built 2014
Annual Tax Amount $6,195
Lot Size 4,791 Sqft
Acres 0.11
Property Description
Welcome home to this lovely 4 bedroom, 2 bathroom home on a corner lot! Upon entering the home, there is an office to the right with french doors, engineered wood floors and lots of light. The main living area is open concept, perfect for entertaining. The kitchen features ample cabinet & countertop space with granite countertops & a peninsula that separates the kitchen from the eat in dining area. There is tile in the kitchen & dining area, continued wood floors in the living area and owners suite & carpet in bedrooms. The split floor plan has the owners suite at the back of the home with an en suite bath with garden tub, walk in shower and walk in closet. There are three other bedrooms and bathroom as well, not counting the office, so room for everyone! Two bedrooms have built in display shelves and the other a neat reading nook! The cozy backyard includes a covered patio and uncovered sitting area and a small storage shed. This one won't last long, close to shopping & restaurants!
Location
State TX
County Tarrant
Direction Please refer to GPS
Rooms
Dining Room 1
Interior
Interior Features Built-in Features, Cable TV Available, Eat-in Kitchen, Granite Counters, High Speed Internet Available, Open Floorplan, Pantry, Walk-In Closet(s)
Heating Central, Electric
Cooling Ceiling Fan(s), Central Air, Electric
Flooring Carpet, Laminate, Tile
Appliance Dishwasher, Disposal, Electric Oven, Electric Range
Heat Source Central, Electric
Laundry Utility Room, Full Size W/D Area
Exterior
Exterior Feature Covered Patio/Porch
Garage Spaces 1.0
Fence Back Yard, Wood
Utilities Available City Sewer, City Water, Curbs, Sidewalk
Roof Type Composition
Parking Type 2-Car Single Doors
Garage Yes
Building
Story One
Foundation Slab
Structure Type Brick
Schools
Elementary Schools Greenfield
Middle Schools Ed Willkie
High Schools Chisholm Trail
School District Eagle Mt-Saginaw Isd
Others
Ownership Tisdale
Acceptable Financing Cash, Conventional, FHA, VA Loan
Listing Terms Cash, Conventional, FHA, VA Loan
Financing Conventional
Read Less
Want to know what your home might be worth? Contact us for a FREE valuation!

Our team is ready to help you sell your home for the highest possible price ASAP

©2024 North Texas Real Estate Information Systems.
Bought with Cindy Munoz Salinas • Texas Connect Realty LLC



