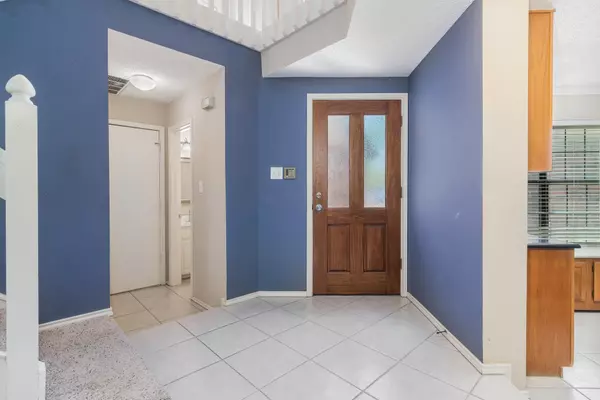$249,500
For more information regarding the value of a property, please contact us for a free consultation.
402 Santa Fe Trail #37 Irving, TX 75063
2 Beds
3 Baths
1,289 SqFt
Key Details
Property Type Condo
Sub Type Condominium
Listing Status Sold
Purchase Type For Sale
Square Footage 1,289 sqft
Price per Sqft $193
Subdivision Riverwalk Condo Ph 01-5
MLS Listing ID 20308315
Sold Date 05/26/23
Style Traditional
Bedrooms 2
Full Baths 2
Half Baths 1
HOA Fees $489/mo
HOA Y/N Mandatory
Year Built 1986
Annual Tax Amount $4,978
Lot Size 5.075 Acres
Acres 5.075
Property Description
**Multiple offers received! Highest and best due by Saturday, April 22nd at 5PM.** Enjoy carefree low maintenance living in Valley Ranch. This Lovely 2bedroom and 2and half bathroom condo is warmly greeted by open concept layout and modern looking tile fireplace. Soaring ceiling in living room gives rich natural lights with wall windows and peaceful green view. Kitchen boasts
of unique looking with black granite countertop, black appliance and plenty of cabinets. Cute wood rail staircase leads to two primary suite. Both bedrooms have large walk-in closets, recently installed shower booths and extra space for your relaxation. Backyard with open deck provides green looks and family entertainment, planting and space for gardening. Easy access to Highway 635, 121, 114 and PGBT. Close to DFW airport, restaurants, dining and shopping. Refrigerator will stay.
Location
State TX
County Dallas
Community Community Pool, Community Sprinkler
Direction From Highway 635 to MacArthur Blvd. Go North to Santa Fe Trl. Enter first entrance and turn right. the building 402 is the 3rd building on the left.
Rooms
Dining Room 2
Interior
Interior Features Cable TV Available, Decorative Lighting, High Speed Internet Available, Open Floorplan, Vaulted Ceiling(s)
Heating Central, Electric
Cooling Ceiling Fan(s), Central Air, Electric
Flooring Carpet, Ceramic Tile
Fireplaces Number 1
Fireplaces Type Living Room, Wood Burning
Appliance Dishwasher, Disposal, Electric Oven, Electric Range, Microwave, Refrigerator
Heat Source Central, Electric
Laundry Electric Dryer Hookup, In Hall, Full Size W/D Area, Washer Hookup
Exterior
Exterior Feature Dock
Garage Spaces 1.0
Fence Metal
Community Features Community Pool, Community Sprinkler
Utilities Available City Sewer, City Water, Community Mailbox, Concrete, Curbs, Electricity Available, Master Water Meter, Phone Available, Sewer Available, Sidewalk
Roof Type Composition
Parking Type Assigned, Driveway, Garage, Garage Door Opener, Garage Faces Front, Inside Entrance, Parking Lot
Garage Yes
Private Pool 1
Building
Lot Description Few Trees, Landscaped, No Backyard Grass, Subdivision
Story Two
Foundation Slab
Structure Type Brick,Siding
Schools
Elementary Schools Landry
Middle Schools Bush
High Schools Ranchview
School District Carrollton-Farmers Branch Isd
Others
Ownership Ask LA
Acceptable Financing Cash, Conventional
Listing Terms Cash, Conventional
Financing Conventional
Read Less
Want to know what your home might be worth? Contact us for a FREE valuation!

Our team is ready to help you sell your home for the highest possible price ASAP

©2024 North Texas Real Estate Information Systems.
Bought with J.L. Forke • Briggs Freeman Sotheby's Int'l







