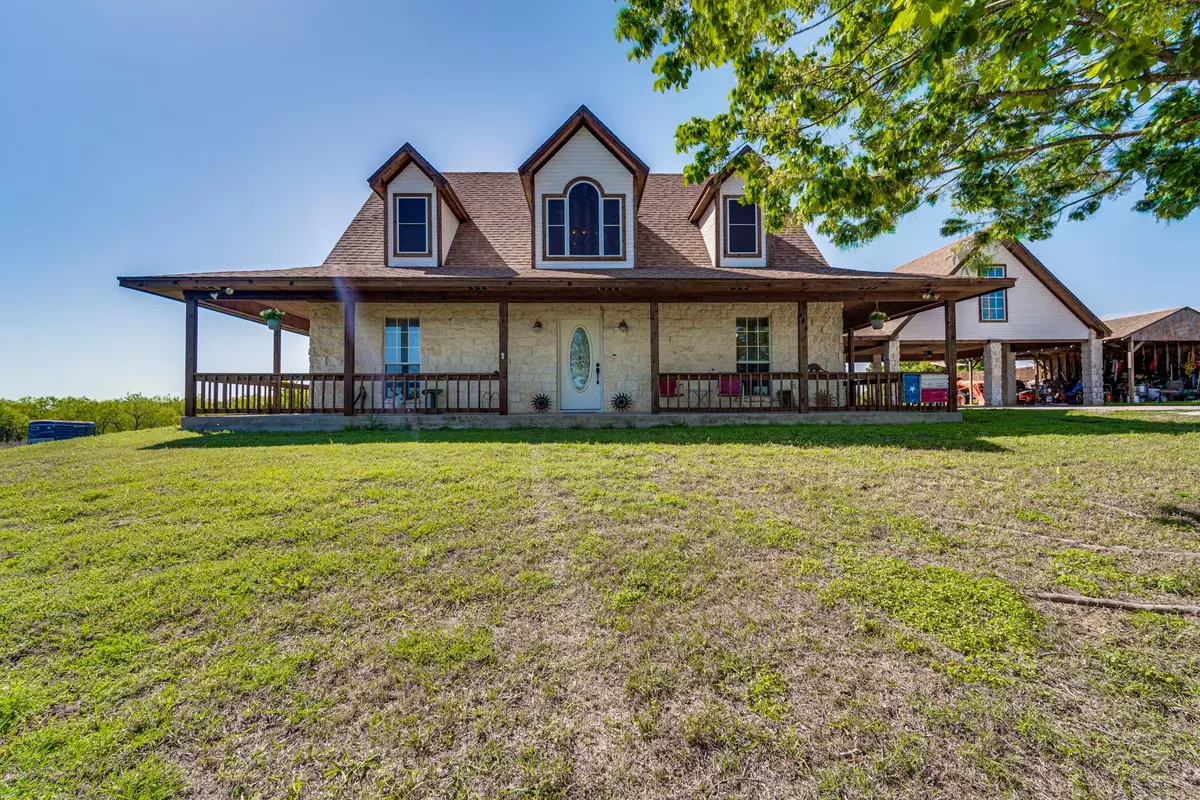$499,000
For more information regarding the value of a property, please contact us for a free consultation.
140 Hcr 1443 Blum, TX 76627
3 Beds
3 Baths
1,846 SqFt
Key Details
Property Type Single Family Home
Sub Type Single Family Residence
Listing Status Sold
Purchase Type For Sale
Square Footage 1,846 sqft
Price per Sqft $270
Subdivision James D Estes Surv Abs 254
MLS Listing ID 20309188
Sold Date 06/01/23
Bedrooms 3
Full Baths 2
Half Baths 1
HOA Y/N None
Year Built 2001
Annual Tax Amount $3,781
Lot Size 10.310 Acres
Acres 10.31
Property Description
Looking for your little piece of Texas paradise? Then look no further! This beautiful stone 2 story home sits in the middle of 10+ acres and is a perfect family home! Wrap around porch is perfect for sitting and enjoying those stunning Texas sunsets with colorful skies. Large living area with 16' ceilings, a wood burning fireplace and a gorgeous view of the backyard. Great kitchen with a breakfast nook and adjoining dining room. Both eating areas are perfect for those family dinners and talking about the day. Primary bedroom offers tons of natural light, walk-in closet and large en-suite bath. Dual sinks keep from slowing down the getting ready in the mornings! Garden tub allows you to soak the day away in privacy. Split bedrooms creates privacy for you, your kids and your guests. A 2 car covered attached carport and extra space for your tools. Property is fenced, has a seasonal pond, 25x25 metal barn, electric gate at the entrance, 2 water spigots on the property, and a 2021 Roof!
Location
State TX
County Hill
Direction Please use GPS.
Rooms
Dining Room 1
Interior
Interior Features Cable TV Available, Decorative Lighting, Eat-in Kitchen, Walk-In Closet(s)
Heating Central, Electric, Fireplace(s), Heat Pump
Cooling Ceiling Fan(s), Central Air, Electric, Heat Pump
Flooring Carpet, Ceramic Tile, Vinyl
Fireplaces Number 1
Fireplaces Type Blower Fan, Living Room, Stone, Wood Burning
Appliance Dishwasher, Disposal, Electric Range, Electric Water Heater, Refrigerator
Heat Source Central, Electric, Fireplace(s), Heat Pump
Laundry Electric Dryer Hookup, Utility Room, Full Size W/D Area, Washer Hookup
Exterior
Exterior Feature Covered Patio/Porch, Storage
Carport Spaces 2
Fence Barbed Wire, Fenced, Perimeter, Wire
Utilities Available Asphalt, Dirt, Electricity Available, Electricity Connected, Gravel/Rock, Outside City Limits, Rural Water District, Septic
Roof Type Composition
Parking Type Attached Carport, Concrete, Covered
Garage No
Building
Lot Description Acreage, Agricultural, Interior Lot, Landscaped, Lrg. Backyard Grass, Many Trees, Pasture, Tank/ Pond
Story Two
Foundation Slab
Structure Type Rock/Stone
Schools
Elementary Schools Covington
Middle Schools Covington
High Schools Covington
School District Covington Isd
Others
Ownership Curtis & Michelle Farr
Acceptable Financing Cash, Conventional, FHA, VA Loan
Listing Terms Cash, Conventional, FHA, VA Loan
Financing VA
Special Listing Condition Aerial Photo
Read Less
Want to know what your home might be worth? Contact us for a FREE valuation!

Our team is ready to help you sell your home for the highest possible price ASAP

©2024 North Texas Real Estate Information Systems.
Bought with Brandy Middaugh • Monument Realty







