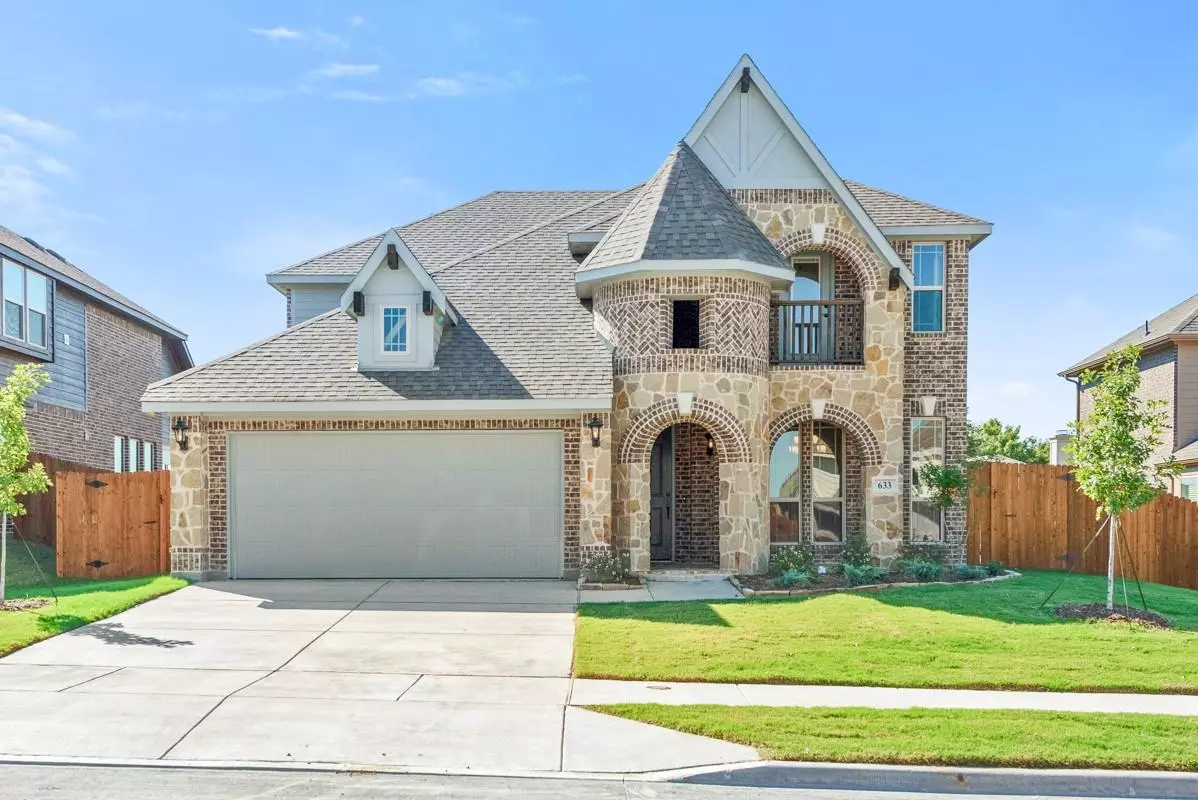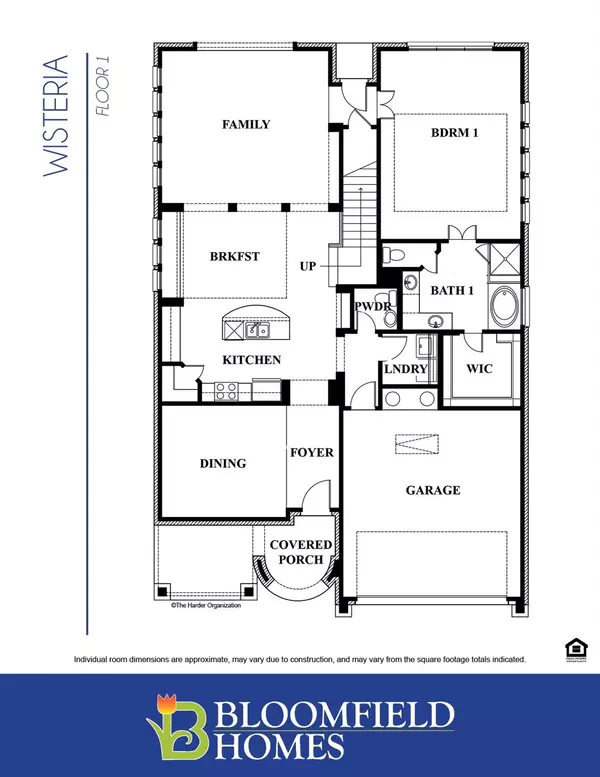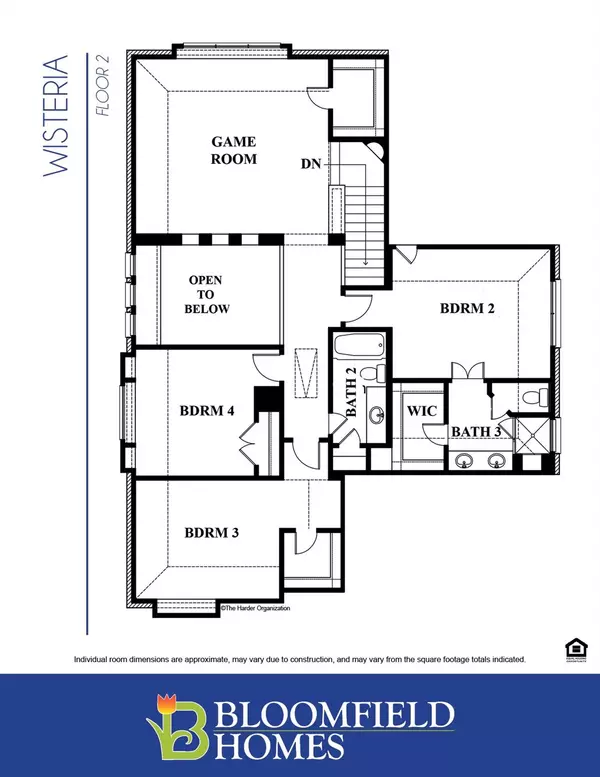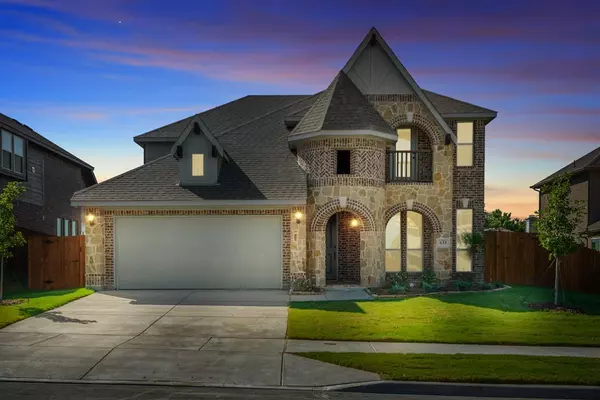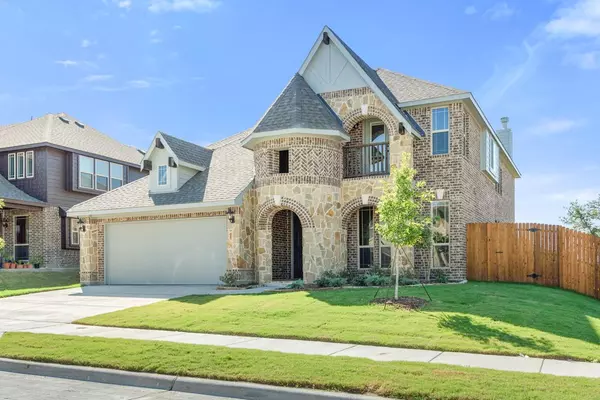$534,990
For more information regarding the value of a property, please contact us for a free consultation.
633 Ridgewater Trail Fort Worth, TX 76131
4 Beds
4 Baths
3,106 SqFt
Key Details
Property Type Single Family Home
Sub Type Single Family Residence
Listing Status Sold
Purchase Type For Sale
Square Footage 3,106 sqft
Price per Sqft $172
Subdivision Watersbend
MLS Listing ID 20173468
Sold Date 05/31/23
Style Traditional
Bedrooms 4
Full Baths 3
Half Baths 1
HOA Fees $16
HOA Y/N Mandatory
Year Built 2022
Lot Size 8,712 Sqft
Acres 0.2
Property Description
READY NOW! This Wisteria from Bloomfield Homes is the epitome of Bright & Airy with an Open Concept Layout accented by wide Arched Doorways, Architectural Cutouts, and a Soaring Ceiling that make the entire space feel ethereal... Handsome Wood-Look Tile Floors adorn the common spaces downstairs give you the beauty of hardwood without the upkeep. The heart of the home is the Deluxe Kitchen which features a Center Island Workspace, Granite Tops, Built-In SS Appliances, and Custom Cabinetry with a Wood Vent Hood and Pot & Pan Drawers! 2 dining areas in this home make it great for entertaining - a Formal Dining Room off the foyer and a casual dining Brkfst Nook with Buffet. The spacious Primary Suite is located downstairs, but there's a 2nd Bdrm Suite upstairs! Well-selected enhancements throughout like a Stone-to-Ceiling Fireplace, an Extended Covered Rear Patio, Wet Bar in the Game Room, and a Private Balcony in Bdrm 3. Tour today to explore all this home has to offer!
Location
State TX
County Tarrant
Community Club House, Community Pool, Park, Perimeter Fencing, Playground, Pool, Sidewalks, Other
Direction From downtown Ft. Worth, travel North on I-35W, North on SH 287, Exit Bonds Ranch Rd. and turn left, in one mile turn left on Wagley Robertson, in one mile the community will be on your left.
Rooms
Dining Room 2
Interior
Interior Features Built-in Features, Cable TV Available, Decorative Lighting, Double Vanity, Eat-in Kitchen, Granite Counters, High Speed Internet Available, Kitchen Island, Open Floorplan, Pantry, Smart Home System, Vaulted Ceiling(s), Walk-In Closet(s), Wet Bar
Heating Central, Electric, Fireplace(s), Zoned
Cooling Ceiling Fan(s), Central Air, Electric, Zoned
Flooring Carpet, Tile
Fireplaces Number 1
Fireplaces Type Family Room, Stone
Appliance Dishwasher, Disposal, Electric Cooktop, Electric Oven, Electric Water Heater, Microwave, Vented Exhaust Fan
Heat Source Central, Electric, Fireplace(s), Zoned
Laundry Electric Dryer Hookup, Utility Room, Washer Hookup
Exterior
Exterior Feature Balcony, Covered Patio/Porch, Private Yard
Garage Spaces 2.0
Fence Back Yard, Fenced, Wood
Community Features Club House, Community Pool, Park, Perimeter Fencing, Playground, Pool, Sidewalks, Other
Utilities Available City Sewer, City Water, Concrete, Curbs, Sidewalk
Roof Type Composition
Garage Yes
Building
Lot Description Few Trees, Interior Lot, Landscaped, Sprinkler System, Subdivision
Story Two
Foundation Slab
Structure Type Brick,Rock/Stone
Schools
Elementary Schools Sonny And Allegra Nance
Middle Schools Leo Adams
High Schools Eaton
School District Northwest Isd
Others
Ownership Bloomfield Homes
Acceptable Financing Cash, Conventional, FHA, VA Loan
Listing Terms Cash, Conventional, FHA, VA Loan
Financing Conventional
Read Less
Want to know what your home might be worth? Contact us for a FREE valuation!

Our team is ready to help you sell your home for the highest possible price ASAP

©2024 North Texas Real Estate Information Systems.
Bought with Ken Wang • Sunet Group



