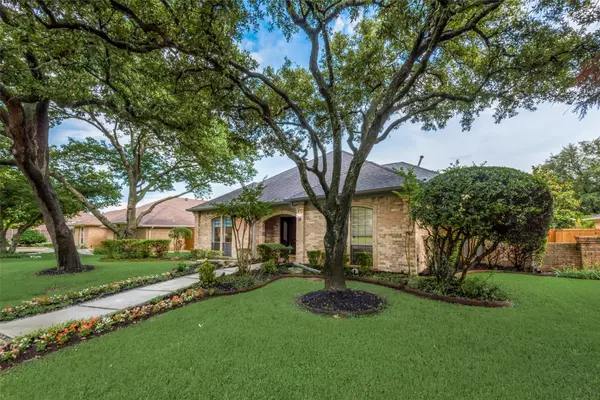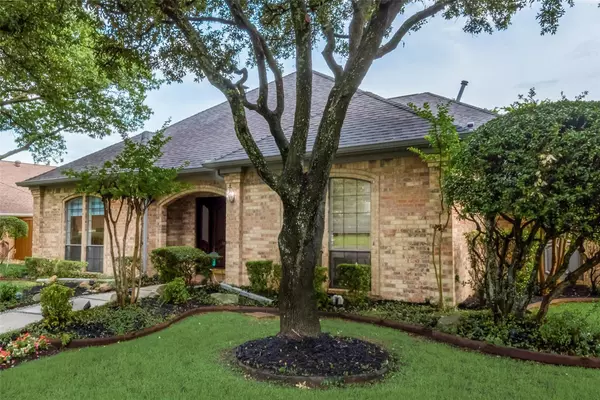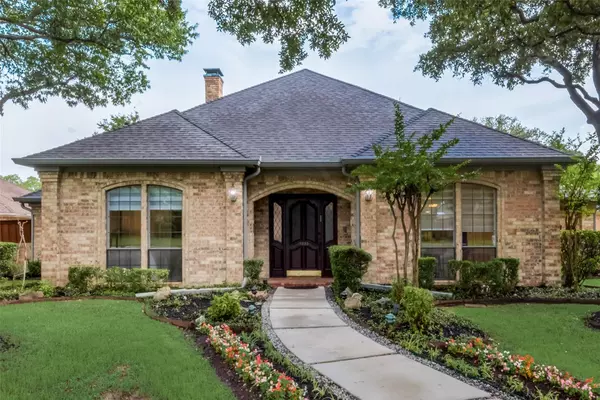$879,400
For more information regarding the value of a property, please contact us for a free consultation.
7033 Lattimore Drive Dallas, TX 75252
4 Beds
3 Baths
3,299 SqFt
Key Details
Property Type Single Family Home
Sub Type Single Family Residence
Listing Status Sold
Purchase Type For Sale
Square Footage 3,299 sqft
Price per Sqft $266
Subdivision Highlands Of Mckamy Ph Iv
MLS Listing ID 20328649
Sold Date 05/31/23
Style Traditional
Bedrooms 4
Full Baths 3
HOA Fees $20/ann
HOA Y/N Mandatory
Year Built 1980
Lot Size 10,018 Sqft
Acres 0.23
Property Description
INDULGE in LUXURY living in this impeccably remodeled home with $200K+ in upgrades. The warm and modern kitchen features a huge island, high-end Kitchen Aid appliances, and elegant quartz countertops. 2 ovens, 2 dishwashers, 3 sinks, a professional-size fridge and freezer, warming drawer and custom cabinets. The inviting living area has designer paint, skylights and a fireplace. With 4 bedrooms, 3 full bathrooms, an office, and a playroom, there's abundant space for all. Primary bedroom is enormous with separate sitting area. Main bathroom designer-remodeled, while other bathrooms have received partial updates. Enjoy upgraded HVAC, a large laundry room, and an eat-in kitchen. Step outside to an oasis with zero-maintenance turf and plenty of room to entertain. Conveniently located in prestigious Plano school district, this home offers easy access to hwys, schools, homes of worship. Modern luxury, warmth, and sophistication abound! Ask for list of UPGRADES!
Location
State TX
County Collin
Direction From Frankford go south on Meandering Way and then right onto Lattimore.
Rooms
Dining Room 2
Interior
Interior Features Built-in Features, Chandelier, Decorative Lighting, Double Vanity, Eat-in Kitchen, High Speed Internet Available, Kitchen Island, Paneling, Pantry, Smart Home System, Vaulted Ceiling(s), Walk-In Closet(s), Wired for Data
Heating Central, Natural Gas
Cooling Ceiling Fan(s), Central Air, Electric
Flooring Carpet, Luxury Vinyl Plank, Wood
Fireplaces Number 1
Fireplaces Type Gas Logs
Appliance Dishwasher, Electric Oven, Gas Cooktop, Gas Water Heater, Convection Oven, Double Oven, Plumbed For Gas in Kitchen, Refrigerator, Vented Exhaust Fan, Warming Drawer
Heat Source Central, Natural Gas
Laundry Electric Dryer Hookup, Full Size W/D Area, Washer Hookup
Exterior
Garage Spaces 3.0
Fence Wood
Utilities Available Alley, City Sewer, City Water, Concrete, Curbs, Individual Gas Meter, Individual Water Meter, Sidewalk
Roof Type Composition
Parking Type Alley Access
Garage Yes
Building
Lot Description Few Trees
Story One
Foundation Slab
Structure Type Brick
Schools
Elementary Schools Jackson
Middle Schools Frankford
High Schools Shepton
School District Plano Isd
Others
Ownership Owner
Financing Cash
Read Less
Want to know what your home might be worth? Contact us for a FREE valuation!

Our team is ready to help you sell your home for the highest possible price ASAP

©2024 North Texas Real Estate Information Systems.
Bought with Ryan Howard • Keller Williams Dallas Midtown







