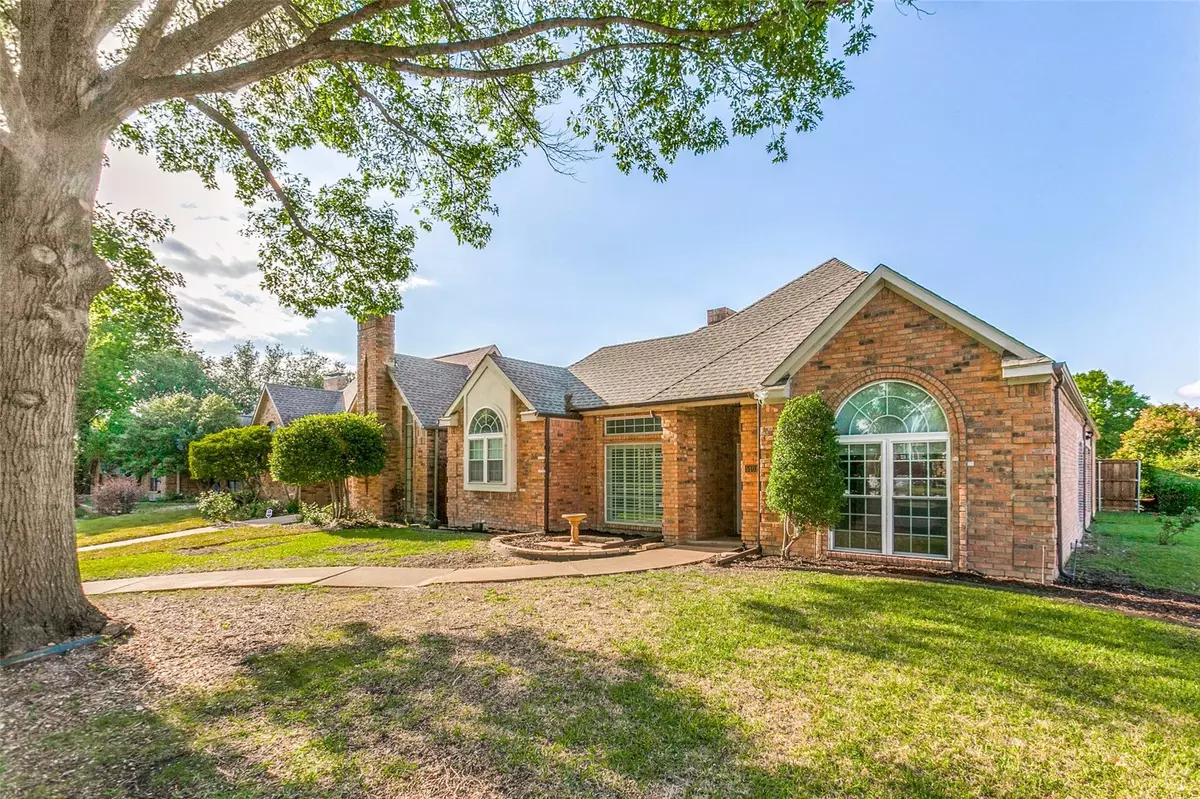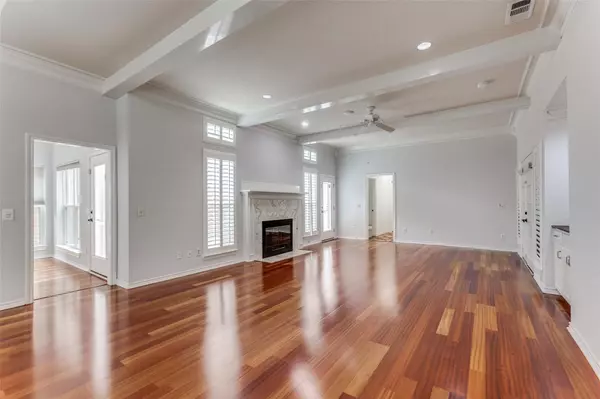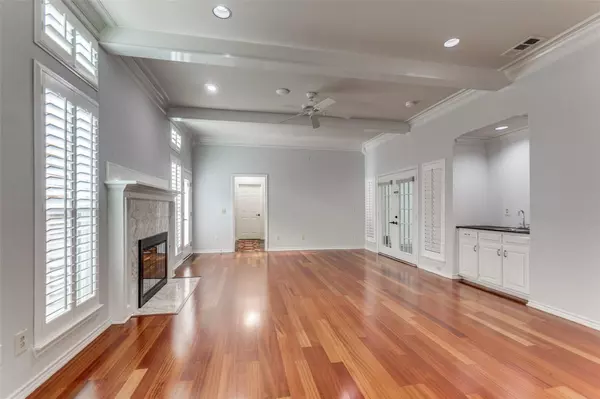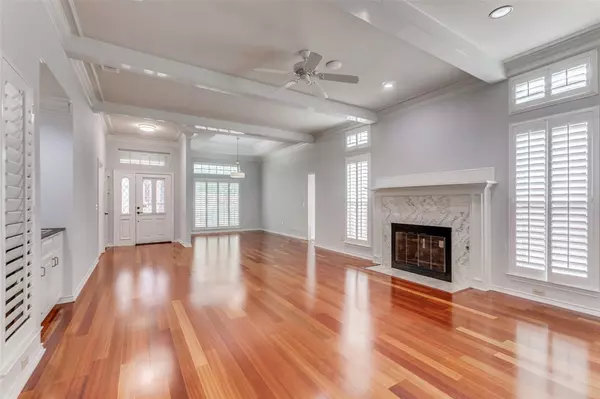$495,000
For more information regarding the value of a property, please contact us for a free consultation.
5101 W Plano Parkway Plano, TX 75093
3 Beds
3 Baths
2,257 SqFt
Key Details
Property Type Single Family Home
Sub Type Single Family Residence
Listing Status Sold
Purchase Type For Sale
Square Footage 2,257 sqft
Price per Sqft $219
Subdivision Old Shepard Place 2 3 & 4
MLS Listing ID 20315493
Sold Date 06/01/23
Style Traditional
Bedrooms 3
Full Baths 2
Half Baths 1
HOA Fees $42/ann
HOA Y/N Mandatory
Year Built 1986
Lot Size 8,276 Sqft
Acres 0.19
Lot Dimensions irreg
Property Description
Craving a low maintenance lifestyle in Plano's hottest zip code? This impeccable home has so many recent updates- roof, gutters, fence, driveway gate, water heater, Ring doorbell and floodlight cameras, windows, insulated garage door and patio doors. The kitchen features tons of 42-inch cabinets, granite countertops, and a dramatic vaulted ceiling - recently upgraded garbage disposal and dishwasher, too. Gleaming hardwoods extend throughout living, dining, and kitchen. Additional upgrades include radiant barrier and crown molding. The primary bedroom is split from the others at the back of the home with a huge closet and bathroom. An office was added on the east side with handsome dark floors and two huge windows, plus French doors for added privacy. Tons of shops and restaurants nearby plus easy access to DNT & 190. Beautiful White Rock Park is just around the corner. Highly rated Plano ISD schools include Plano West Senior High!
Location
State TX
County Collin
Community Curbs, Sidewalks
Direction Dalls North Tollway to Plano Pkwy - east to property. Or Preston north to Plano Pkwy - west to property.
Rooms
Dining Room 2
Interior
Interior Features Cable TV Available, Decorative Lighting, High Speed Internet Available, Vaulted Ceiling(s), Wet Bar
Heating Central, Natural Gas
Cooling Ceiling Fan(s), Central Air, Electric
Flooring Carpet, Ceramic Tile, Hardwood, Laminate, Slate
Fireplaces Number 1
Fireplaces Type Gas Logs, Gas Starter
Appliance Dishwasher, Disposal, Electric Cooktop, Gas Water Heater, Double Oven
Heat Source Central, Natural Gas
Laundry Utility Room, Full Size W/D Area
Exterior
Exterior Feature Rain Gutters
Garage Spaces 2.0
Fence Fenced, Wood
Community Features Curbs, Sidewalks
Utilities Available Alley, City Sewer, City Water, Curbs, Sidewalk
Roof Type Composition
Garage Yes
Building
Lot Description Corner Lot, Few Trees, Interior Lot, Irregular Lot, Landscaped, Sprinkler System, Subdivision
Story One
Foundation Slab
Structure Type Brick
Schools
Elementary Schools Huffman
Middle Schools Renner
High Schools Shepton
School District Plano Isd
Others
Ownership see private remarks
Acceptable Financing Cash, Conventional, FHA, VA Loan
Listing Terms Cash, Conventional, FHA, VA Loan
Financing VA
Read Less
Want to know what your home might be worth? Contact us for a FREE valuation!

Our team is ready to help you sell your home for the highest possible price ASAP

©2025 North Texas Real Estate Information Systems.
Bought with Jessica Alaniz • EXP REALTY






