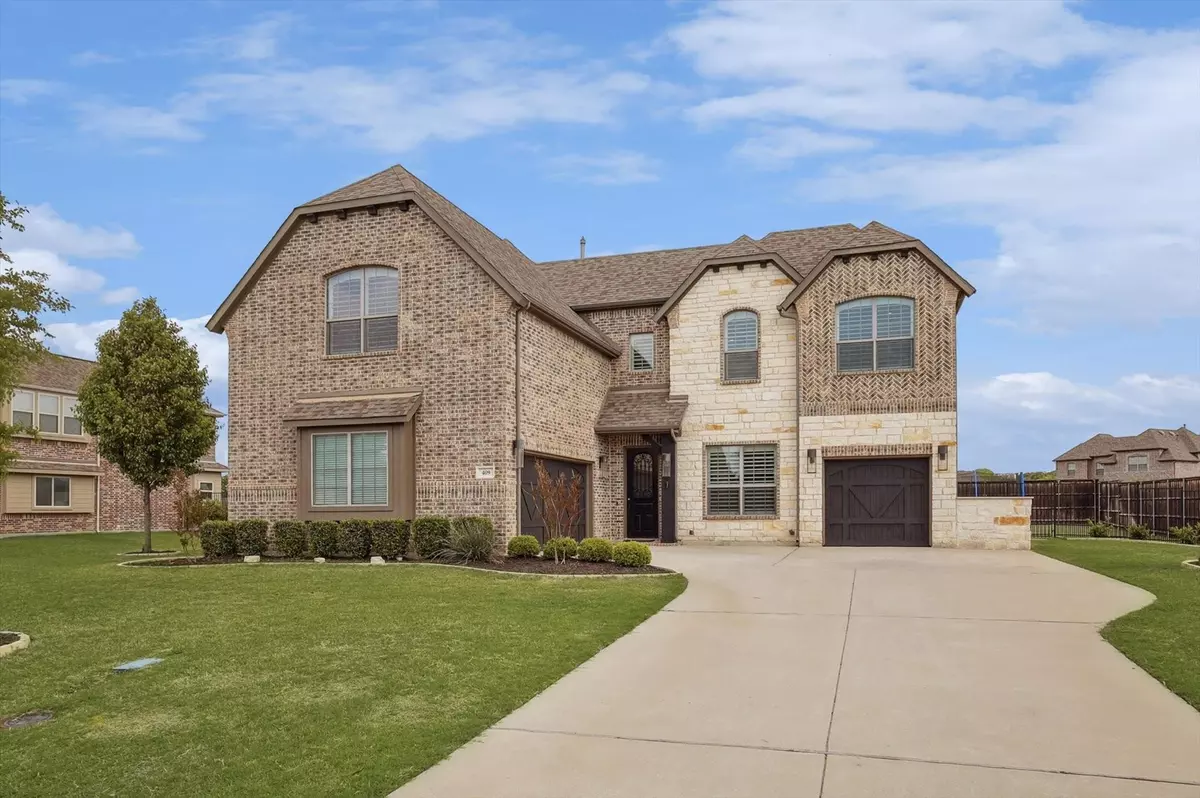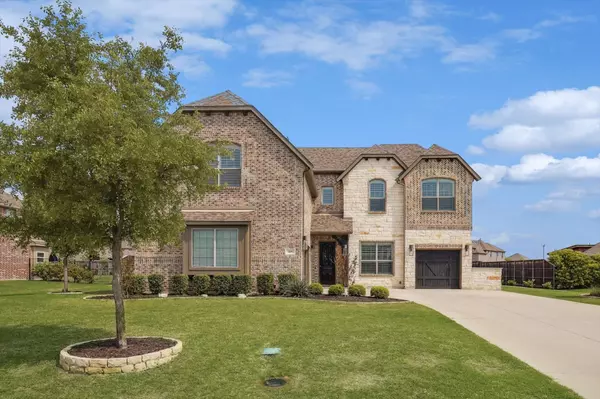$670,000
For more information regarding the value of a property, please contact us for a free consultation.
409 Pendall Drive Wylie, TX 75098
4 Beds
4 Baths
3,366 SqFt
Key Details
Property Type Single Family Home
Sub Type Single Family Residence
Listing Status Sold
Purchase Type For Sale
Square Footage 3,366 sqft
Price per Sqft $199
Subdivision Alanis Crossing #1
MLS Listing ID 20312706
Sold Date 06/02/23
Style Traditional
Bedrooms 4
Full Baths 3
Half Baths 1
HOA Fees $25
HOA Y/N Mandatory
Year Built 2015
Annual Tax Amount $10,598
Lot Size 0.418 Acres
Acres 0.418
Property Description
Welcome to 409 Pendall Drive, a beautiful 4-bedroom, 3.5 bathroom open floor plan home located on nearly half an acre in the Alanis Crossing neighborhood. So many upgrades to enjoy like high ceilings, plantation shutters, built-ins, storage closets, bonus attic storage, hardwood floors and a 3 car garage.
Downstairs has a Study with french doors and a formal dining room. Also a bedroom with it's own ensuite bathroom. The stunning kitchen has granite countertops, a walk in pantry and breakfast nook. The private primary bedroom has a large walk in closet and luxurious bathroom featuring dual vanities and a jetted tub.
Upstairs is another large open living space with the 3rd and 4th bedroom separated by a gorgeous bathroom.
Entertain guests in the large backyard under the covered patio in the outdoor kitchen with the privacy of an 8 foot fence.
Located in the highly-rated WlSD, it’s conveniently close to the elementary school, neighborhood park and pool. Definitely a must see.
Location
State TX
County Collin
Community Community Pool, Fishing, Park
Direction S State Hwy 78, east on Alanis Dr, Kendall Dr, Snead Dr, Pendall Dr
Rooms
Dining Room 1
Interior
Interior Features Built-in Features, Cable TV Available, Chandelier, Decorative Lighting, Double Vanity, Eat-in Kitchen, High Speed Internet Available, Kitchen Island, Loft, Open Floorplan, Pantry, Sound System Wiring, Vaulted Ceiling(s), Walk-In Closet(s), In-Law Suite Floorplan
Heating Central
Cooling Central Air
Flooring Hardwood, Tile
Fireplaces Number 1
Fireplaces Type Gas, Living Room
Appliance Built-in Gas Range, Dishwasher, Gas Cooktop, Gas Oven, Microwave, Convection Oven, Tankless Water Heater, Vented Exhaust Fan
Heat Source Central
Laundry Electric Dryer Hookup, Utility Room, Full Size W/D Area, Washer Hookup
Exterior
Garage Spaces 3.0
Community Features Community Pool, Fishing, Park
Utilities Available City Sewer, City Water
Roof Type Composition
Street Surface Concrete
Parking Type Driveway, Garage, Garage Door Opener, Garage Faces Side, Inside Entrance, Kitchen Level
Garage Yes
Building
Story Two
Foundation Slab
Structure Type Brick,Concrete,Stone Veneer
Schools
Elementary Schools Wally Watkins
High Schools Wylie East
School District Wylie Isd
Others
Ownership David Roderick
Acceptable Financing Cash, Conventional
Listing Terms Cash, Conventional
Financing Conventional
Special Listing Condition Aerial Photo
Read Less
Want to know what your home might be worth? Contact us for a FREE valuation!

Our team is ready to help you sell your home for the highest possible price ASAP

©2024 North Texas Real Estate Information Systems.
Bought with Roxanne DeBerry • Keller Williams Realty







