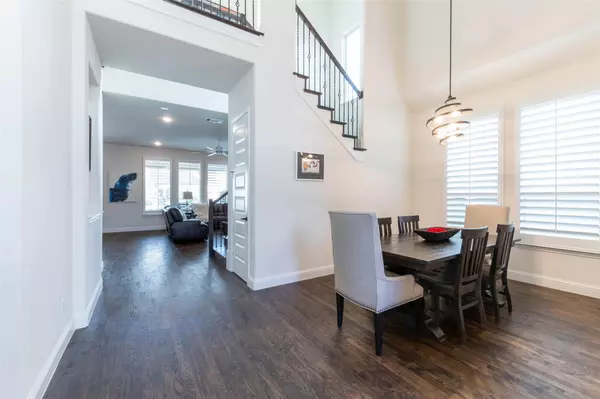$935,000
For more information regarding the value of a property, please contact us for a free consultation.
5216 Ravine Ridge Court Flower Mound, TX 76262
5 Beds
4 Baths
3,845 SqFt
Key Details
Property Type Single Family Home
Sub Type Single Family Residence
Listing Status Sold
Purchase Type For Sale
Square Footage 3,845 sqft
Price per Sqft $243
Subdivision Trailwood Ph 1
MLS Listing ID 20259772
Sold Date 05/26/23
Style Traditional
Bedrooms 5
Full Baths 4
HOA Fees $149/ann
HOA Y/N Mandatory
Year Built 2019
Annual Tax Amount $11,865
Lot Size 7,971 Sqft
Acres 0.183
Property Sub-Type Single Family Residence
Property Description
North Facing. OUTDOOR LIVING - SUMMER READY & PRISTINE. This K Hovnanian Home Sits on a Cul De Sac Lot & Backs to Greenbelt. The Upgrades Put It In a League of Its Own! Award Winning ARGYLE ISD! Gorgeous Wood Floors, Dedicated Office. Open Formal Dining Offers Easy Flow for Family Gatherings and Entertaining. Gourmet Kitchen is Light & Bright. Custom Cabinetry, Large Island Seats 6, Gas Cooktop and Storage at Every Turn. The Primary Suite Offers Pool Views, Ensuite. Dual Vanities, Garden Tub & Oversized Shower. Guest Suite Downstairs. An Addition 3 Bedrooms, 1 Full Baths & Jack & Jill Upstairs. Enormous Game Room. Media Room has World Renown Audiophile Sounded System. Backyard Perfection. Pool, Hot Tub w Waterfall, Covered Outdoor Living Space & Kitchen. Wood Plantation Shutters. Security System Include 3 External Cameras & Window Sensors. Exterior Trim Holiday Lights w App on Front & Back of the Home In Add to Holiday Lighting Package.
Location
State TX
County Denton
Community Club House, Community Pool, Community Sprinkler, Curbs, Greenbelt, Jogging Path/Bike Path, Perimeter Fencing
Direction 377 to Cross Timbers - Head West. Run Left on Misty Ridge Drive. Right on Ravine Ridge Ct. Home on the Right.
Rooms
Dining Room 2
Interior
Interior Features Cable TV Available, Decorative Lighting, Flat Screen Wiring, Granite Counters, High Speed Internet Available, Kitchen Island, Natural Woodwork, Open Floorplan, Pantry, Smart Home System, Sound System Wiring, Walk-In Closet(s), Wired for Data
Heating Natural Gas
Cooling Ceiling Fan(s), Central Air, Electric
Flooring Carpet, Ceramic Tile, Hardwood
Fireplaces Number 1
Fireplaces Type Gas, Gas Logs, Gas Starter, Living Room, Stone
Equipment Home Theater
Appliance Dishwasher, Disposal, Electric Oven, Gas Cooktop, Gas Water Heater, Microwave, Convection Oven, Double Oven, Tankless Water Heater
Heat Source Natural Gas
Laundry Electric Dryer Hookup, Gas Dryer Hookup, Utility Room, Full Size W/D Area, Washer Hookup
Exterior
Exterior Feature Attached Grill, Covered Patio/Porch, Gas Grill, Rain Gutters, Lighting, Outdoor Grill, Outdoor Kitchen
Garage Spaces 3.0
Fence Wood, Wrought Iron
Pool Gunite, Heated, In Ground, Outdoor Pool, Pool Sweep, Pool/Spa Combo, Pump, Salt Water, Separate Spa/Hot Tub, Water Feature, Waterfall
Community Features Club House, Community Pool, Community Sprinkler, Curbs, Greenbelt, Jogging Path/Bike Path, Perimeter Fencing
Utilities Available Cable Available, City Sewer, City Water, Concrete, Curbs, Electricity Connected, Individual Gas Meter, Individual Water Meter, Natural Gas Available, Phone Available, Sidewalk, Underground Utilities
Roof Type Composition,Shingle
Garage Yes
Private Pool 1
Building
Lot Description Cul-De-Sac, Interior Lot, Landscaped, Sprinkler System, Subdivision
Story Two
Foundation Slab
Structure Type Brick
Schools
Elementary Schools Argyle South
Middle Schools Argyle
High Schools Argyle
School District Argyle Isd
Others
Acceptable Financing Cash, Conventional, VA Loan
Listing Terms Cash, Conventional, VA Loan
Financing Conventional
Read Less
Want to know what your home might be worth? Contact us for a FREE valuation!

Our team is ready to help you sell your home for the highest possible price ASAP

©2025 North Texas Real Estate Information Systems.
Bought with Laura Mcgrath • Rogers Healy and Associates






