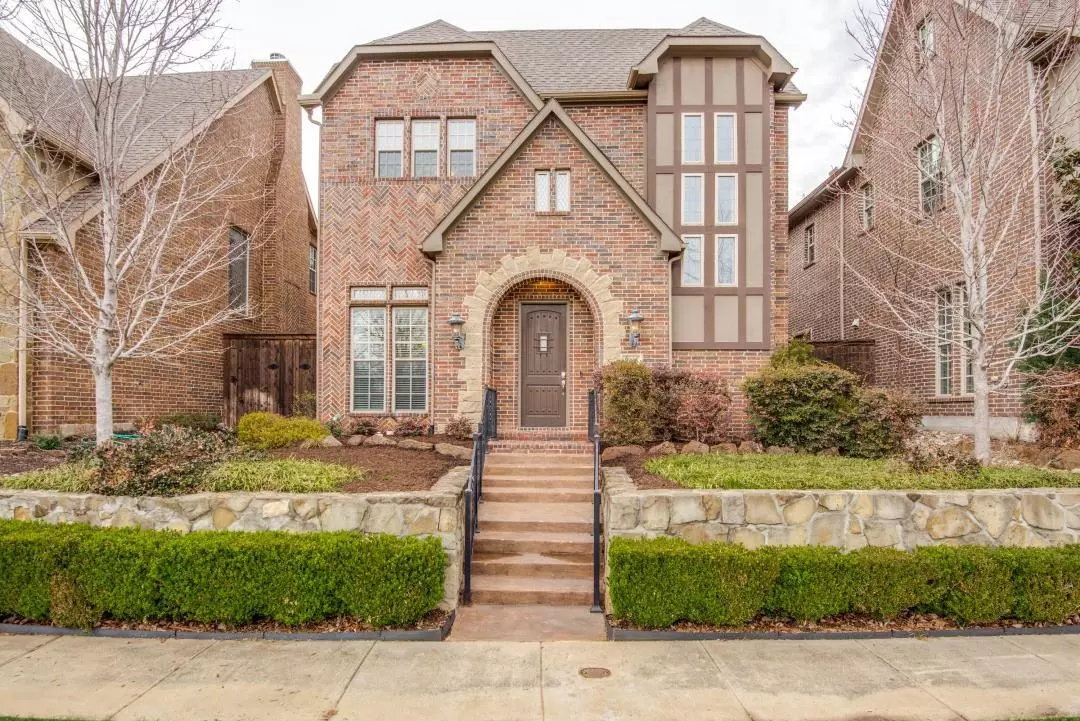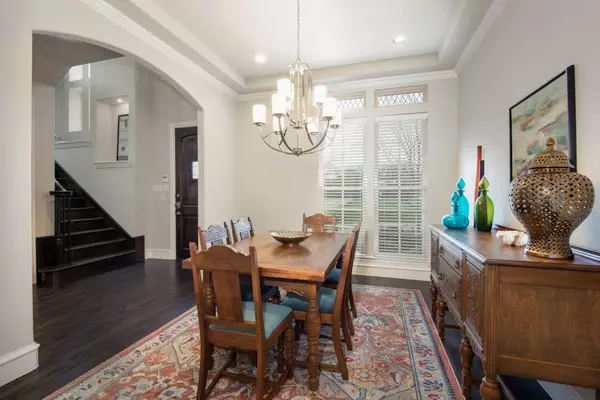$865,000
For more information regarding the value of a property, please contact us for a free consultation.
1006 Shadyside Lane Dallas, TX 75223
4 Beds
5 Baths
2,917 SqFt
Key Details
Property Type Single Family Home
Sub Type Single Family Residence
Listing Status Sold
Purchase Type For Sale
Square Footage 2,917 sqft
Price per Sqft $296
Subdivision Kensington Gardens Ph 1
MLS Listing ID 20309855
Sold Date 06/05/23
Style Traditional,Tudor
Bedrooms 4
Full Baths 4
Half Baths 1
HOA Fees $38/ann
HOA Y/N Mandatory
Year Built 2015
Annual Tax Amount $17,702
Lot Size 4,530 Sqft
Acres 0.104
Lot Dimensions 40x114
Property Description
Bright and beautiful 4 bed, 4.1 bath home zoned to Lakewood Elem and backed up to the Santa Fe Trail close to White Rock Lake! Amazing value for the neighborhood with almost 3000sf of newer construction living space with multiple walk-in closets and loads of storage. Within walking or biking distance to restaurants and retail, right down the street from Lindsley Park, close to LWCC, the Dallas Arboretum, Tenison golf courses, and Samuell Grand tennis. Downstairs features formal dining, eat-in kitchen with double ovens, wine refrigerator, butler's pantry, living area with gas fireplace, and half bath. Upstairs includes a huge private primary suite, three additional bedrooms, another large living area, and laundry. This home is great for entertaining guests and EACH bedroom has its OWN en suite bathroom. Private backyard features a beautiful patio with room for a lounge area as well as a dining area, and a new iron electric gate to the alley with two direct access points to the trail.
Location
State TX
County Dallas
Direction GPS
Rooms
Dining Room 2
Interior
Interior Features Built-in Features, Cable TV Available, Decorative Lighting, Double Vanity, Dry Bar, Eat-in Kitchen, Flat Screen Wiring, Granite Counters, High Speed Internet Available, Kitchen Island, Open Floorplan, Pantry, Vaulted Ceiling(s), Walk-In Closet(s)
Heating Central
Cooling Ceiling Fan(s), Central Air, Electric
Flooring Carpet, Ceramic Tile, Hardwood
Fireplaces Number 1
Fireplaces Type Gas, Gas Logs, Gas Starter, Living Room
Appliance Built-in Gas Range, Dishwasher, Disposal, Electric Oven, Gas Cooktop, Microwave, Double Oven, Plumbed For Gas in Kitchen, Tankless Water Heater, Vented Exhaust Fan, Other
Heat Source Central
Exterior
Exterior Feature Covered Patio/Porch
Garage Spaces 2.0
Fence Electric, Fenced, Gate, Wood, Wrought Iron
Utilities Available Alley, Cable Available, City Sewer, City Water, Concrete, Curbs, Electricity Available, Electricity Connected, Individual Gas Meter, Individual Water Meter, Sewer Available, Sidewalk, Underground Utilities
Roof Type Composition
Parking Type 2-Car Single Doors, Alley Access, Electric Gate, Garage, Garage Door Opener, Garage Faces Rear, Gated, Kitchen Level, Lighted, Side By Side
Garage Yes
Building
Story Two
Foundation Slab
Structure Type Brick
Schools
Elementary Schools Lakewood
Middle Schools Long
High Schools Woodrow Wilson
School District Dallas Isd
Others
Restrictions Architectural,Building
Ownership ask agent
Financing Conventional
Read Less
Want to know what your home might be worth? Contact us for a FREE valuation!

Our team is ready to help you sell your home for the highest possible price ASAP

©2024 North Texas Real Estate Information Systems.
Bought with David Gates • Dave Perry Miller Real Estate







