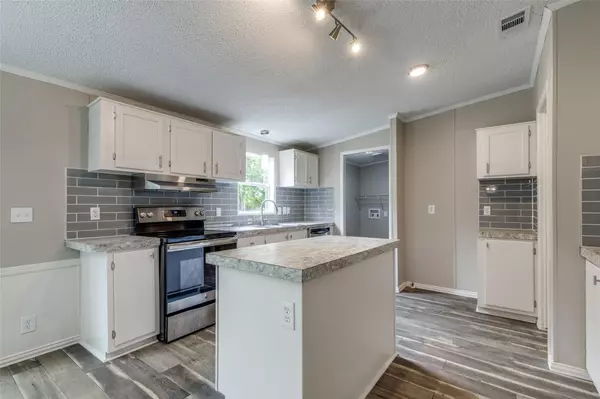$239,000
For more information regarding the value of a property, please contact us for a free consultation.
108 Waterfront Drive Mabank, TX 75156
4 Beds
3 Baths
2,736 SqFt
Key Details
Property Type Single Family Home
Sub Type Single Family Residence
Listing Status Sold
Purchase Type For Sale
Square Footage 2,736 sqft
Price per Sqft $87
Subdivision Waterfront Shores Sub
MLS Listing ID 20148752
Sold Date 06/02/23
Bedrooms 4
Full Baths 2
Half Baths 1
HOA Y/N None
Year Built 2001
Annual Tax Amount $130
Lot Size 0.820 Acres
Acres 0.82
Property Description
Experience the ultimate lakefront lifestyle on Waterfront Drive! This elevated water view home has been fully renovated & offers breathtaking lake views from the comfort of your home! Too many updates to mention! The chefs dream kitchen with ample countertop space and modern appliances is perfect for cooking up delicious meals. With easy access to the lake, imagine relaxing on the front deck & watching the sunset. Home is spacious & inviting, sitting on 0.82 acres and featuring large rooms, plenty of storage space, and two living areas. Cozy up to one of two wood-burning fireplaces, including one in the Master Suite. The Master Bath offers a double vanity and a huge walk-in closet, providing ample room for relaxation. The HVAC system is brand new, & the roof is only 2 years old, providing worry-free living. Conveniently located, would make a great full-time residence, weekend getaway, or short-term VRBO rental. Don't miss out on the opportunity to make this lakefront oasis YOURS!
Location
State TX
County Henderson
Direction From US-175 E, turn right onto Tarlton Rd, turn right onto State Hwy 198,TX-198 S, S 3rd St. Turn right onto N Cherokee Shores Dr and then left onto W Quanah Rd. Turn right onto Kanawka St. Continue onto Geronimo and Carson Rd. Turn left onto Waterfront Dr and property will be on your left.
Rooms
Dining Room 1
Interior
Interior Features Chandelier, Decorative Lighting, High Speed Internet Available, Open Floorplan, Pantry, Walk-In Closet(s)
Heating Central, Electric
Cooling Central Air, Electric
Flooring Carpet, Laminate, Vinyl
Fireplaces Number 2
Fireplaces Type Living Room, Master Bedroom, Wood Burning
Appliance Dishwasher, Electric Range, Vented Exhaust Fan
Heat Source Central, Electric
Laundry Electric Dryer Hookup, Utility Room, Washer Hookup
Exterior
Carport Spaces 1
Fence Chain Link, Full, Gate
Utilities Available Co-op Water, Septic
Roof Type Composition,Shingle
Parking Type Carport
Garage No
Building
Lot Description Acreage, Interior Lot
Story One
Foundation Pillar/Post/Pier
Structure Type Siding
Schools
Middle Schools Eustace
High Schools Eustace
School District Eustace Isd
Others
Restrictions Deed
Ownership W Streets LLC
Acceptable Financing Cash, Conventional, FHA, USDA Loan, VA Loan
Listing Terms Cash, Conventional, FHA, USDA Loan, VA Loan
Financing FHA
Special Listing Condition Aerial Photo
Read Less
Want to know what your home might be worth? Contact us for a FREE valuation!

Our team is ready to help you sell your home for the highest possible price ASAP

©2024 North Texas Real Estate Information Systems.
Bought with Susan Laux • eXp Realty LLC







