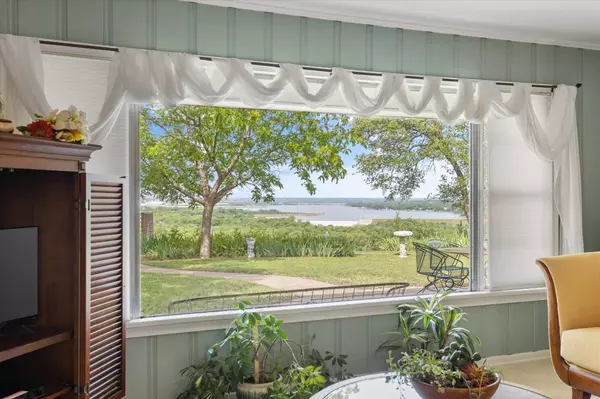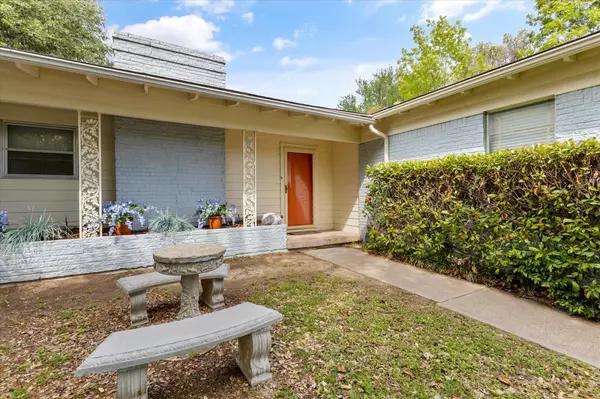$333,000
For more information regarding the value of a property, please contact us for a free consultation.
2117 Sansom Circle River Oaks, TX 76114
2 Beds
2 Baths
1,446 SqFt
Key Details
Property Type Single Family Home
Sub Type Single Family Residence
Listing Status Sold
Purchase Type For Sale
Square Footage 1,446 sqft
Price per Sqft $230
Subdivision Inspiration Point Add
MLS Listing ID 20318873
Sold Date 06/06/23
Style Traditional
Bedrooms 2
Full Baths 1
Half Baths 1
HOA Y/N None
Year Built 1953
Lot Size 0.368 Acres
Acres 0.368
Property Description
Arguably one of the BEST VIEWS of Fort Worth! This well maintained home sits on a large treed lot with views of Lake Worth, Carswell, and beyond. The large living room is flanked by a gas fireplace, and large window allowing the views to be seen as you set foot inside. 2 spacious bedrooms. Living room is open to the dining room, making this home ideal for entertaining. Kitchen features warm colors, generous counter space, large pantry, working vintage range. Plumbed for gas in kitchen. Wood is believed to be under carpet. Extra storage room adjacent to garage. Observation deck in the back for you to soak in the views year round. Long driveway, lots of parking. Newer Water Heater, New HVAC 2022, Roof 2019!
Location
State TX
County Tarrant
Direction From Roberts Cut Off Road, Go South on Sansom Circle, house on Right.
Rooms
Dining Room 1
Interior
Interior Features Decorative Lighting, High Speed Internet Available, Paneling
Heating Central, Natural Gas
Cooling Ceiling Fan(s), Central Air, Electric
Flooring Carpet, Ceramic Tile, Laminate, Wood Under Carpet
Fireplaces Number 1
Fireplaces Type Gas, Gas Logs, Living Room
Appliance Dishwasher, Disposal, Electric Range, Plumbed For Gas in Kitchen
Heat Source Central, Natural Gas
Laundry Electric Dryer Hookup, Washer Hookup
Exterior
Exterior Feature Rain Gutters
Garage Spaces 2.0
Fence Chain Link
Utilities Available City Sewer, City Water
Roof Type Composition
Parking Type 2-Car Double Doors, Driveway, Garage
Garage Yes
Building
Lot Description Interior Lot
Story One
Foundation Pillar/Post/Pier
Structure Type Brick
Schools
Elementary Schools Castleberr
Middle Schools Marsh
High Schools Castleberr
School District Castleberry Isd
Others
Ownership Sandra K. Winkle
Acceptable Financing Cash, Conventional, FHA, VA Loan
Listing Terms Cash, Conventional, FHA, VA Loan
Financing Cash
Read Less
Want to know what your home might be worth? Contact us for a FREE valuation!

Our team is ready to help you sell your home for the highest possible price ASAP

©2024 North Texas Real Estate Information Systems.
Bought with Brooke Mcwhirter • Williams Trew Real Estate







