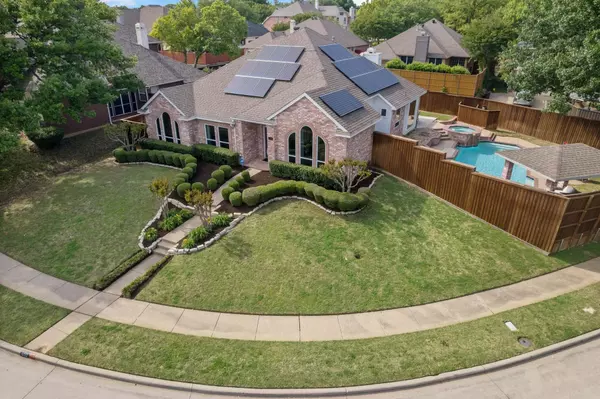$575,000
For more information regarding the value of a property, please contact us for a free consultation.
602 Oakbend Drive Coppell, TX 75019
3 Beds
2 Baths
2,227 SqFt
Key Details
Property Type Single Family Home
Sub Type Single Family Residence
Listing Status Sold
Purchase Type For Sale
Square Footage 2,227 sqft
Price per Sqft $258
Subdivision Oakbend
MLS Listing ID 20314314
Sold Date 06/07/23
Style Traditional
Bedrooms 3
Full Baths 2
HOA Fees $25/ann
HOA Y/N Mandatory
Year Built 1991
Annual Tax Amount $10,820
Lot Size 0.252 Acres
Acres 0.252
Property Description
Multiple offers received, deadline to submit an offer is 05-7-23 at 10pm. Sellers will review the offers on Monday morning. Beautiful, move-in ready, recently updated, corner lot home with a pool in Coppell ISD. Kitchen with quartz countertops and backsplash installed in April 2023, kitchen with new stainless steel appliances open to a large living room. Ceramic tile flooring throughout installed 2022. Master bath updated in April 2023, new bathtub, quartz countertops, new faucets, new shower glass and updated shower with new ceramic tiles. Laundry renovated with new laundry center - Feb 2023, new energy efficient windows, installed 2021, HVAC replaced April 2019, tankless water heater installed March 2023. Nice, large backyard with sparkling, gunite surface pool and SPA, gazebo, a great place for family time and party. Freshly painted and many more.
Location
State TX
County Dallas
Community Playground, Other
Direction From Sam Rayburn Take Freeport Pkwy south, East on W. Sandy Lake, south on Branchwood Trail, East on Automotive Ln, right on Oakbend.
Rooms
Dining Room 1
Interior
Interior Features Cable TV Available, Double Vanity, Eat-in Kitchen, Granite Counters, Kitchen Island, Open Floorplan
Heating Central, Electric
Cooling Ceiling Fan(s), Central Air, Electric
Flooring Ceramic Tile
Fireplaces Number 1
Fireplaces Type Living Room, Wood Burning
Appliance Dishwasher, Disposal, Electric Cooktop, Electric Oven, Tankless Water Heater
Heat Source Central, Electric
Laundry Electric Dryer Hookup, In Hall, Laundry Chute, Full Size W/D Area, Washer Hookup
Exterior
Garage Spaces 2.0
Fence Back Yard, Wood
Pool Gunite, Heated, In Ground, Outdoor Pool, Pool/Spa Combo, Pump
Community Features Playground, Other
Utilities Available Alley, Asphalt, City Sewer, City Water, Curbs
Roof Type Shingle
Parking Type 2-Car Single Doors, Garage Faces Rear
Garage Yes
Private Pool 1
Building
Lot Description Corner Lot
Story One
Foundation Slab
Structure Type Brick,Concrete
Schools
Elementary Schools Cottonwood
Middle Schools Coppellnor
High Schools Coppell
School District Coppell Isd
Others
Ownership See the record
Acceptable Financing Conventional, FHA, Texas Vet, VA Loan
Listing Terms Conventional, FHA, Texas Vet, VA Loan
Financing Conventional
Read Less
Want to know what your home might be worth? Contact us for a FREE valuation!

Our team is ready to help you sell your home for the highest possible price ASAP

©2024 North Texas Real Estate Information Systems.
Bought with Ching Cheung • Homelink Investment, Inc.







