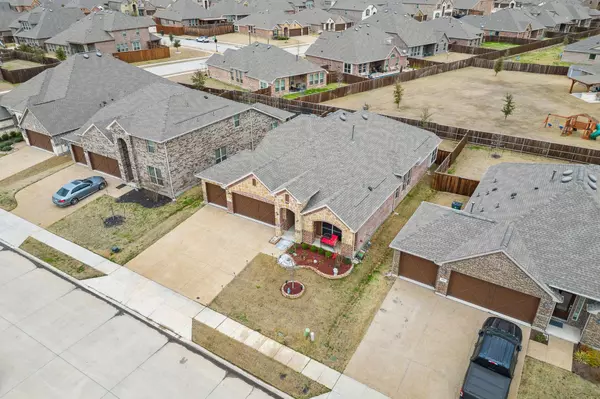$558,000
For more information regarding the value of a property, please contact us for a free consultation.
4312 Coffee Mill Road Celina, TX 75078
4 Beds
4 Baths
2,405 SqFt
Key Details
Property Type Single Family Home
Sub Type Single Family Residence
Listing Status Sold
Purchase Type For Sale
Square Footage 2,405 sqft
Price per Sqft $232
Subdivision Creeks Of Legacy Ph 2B
MLS Listing ID 20269562
Sold Date 06/09/23
Style Traditional
Bedrooms 4
Full Baths 2
Half Baths 2
HOA Fees $32
HOA Y/N Mandatory
Year Built 2019
Annual Tax Amount $11,818
Lot Size 7,187 Sqft
Acres 0.165
Lot Dimensions 60x120
Property Description
BEAUTIFUL UPDATED HOME IN CREEKS OF LEGACY!! Don't miss this opportunity to live in one of the more desirable communities in the area. Located in the highly sought after Prosper ISD, this rare 4 bedroom, 4 bathroom (2 full, 2 half), 2,405 square foot of living space, and 3 car garage home is a must see. Well maintained and ready to move in. This Lennar Buxton II floor plan with media features a formal dining room, breakfast nook, and open-concept living room and kitchen with an island, quartz countertops, white built-in cabinets, and stainless steel appliances. Game room and half bath upstairs. Master bathroom with dual vanity and separate shower and tub. Upgraded 10.5-inch porcelain wood look tile flooring throughout most of the first level. Three car garage a plus. Energy-saving features include programmable T Stat, radiant barrier, 16 SEER HVAC, & much more! A new shed just installed in the backyard will stay. MOTIVATED SELLER!!
Location
State TX
County Collin
Community Club House, Community Pool, Fitness Center, Greenbelt, Playground, Tennis Court(S)
Direction From 380, proceed north on N. Dallas Parkway, left on Frontier Pkwy, right on Doe Branch Blvd., right on Driftwood Creek Trl, and right on Coffee Mill, house will be on your left hand side.
Rooms
Dining Room 2
Interior
Interior Features Cable TV Available, Decorative Lighting, Eat-in Kitchen, Granite Counters, High Speed Internet Available, Kitchen Island, Open Floorplan, Pantry, Walk-In Closet(s)
Heating Central, Fireplace(s)
Cooling Central Air
Flooring Carpet, See Remarks, Tile, Other
Fireplaces Number 1
Fireplaces Type Gas Logs, Gas Starter, Living Room
Appliance Built-in Gas Range, Dishwasher, Disposal, Gas Cooktop, Gas Water Heater, Microwave, Vented Exhaust Fan
Heat Source Central, Fireplace(s)
Laundry Electric Dryer Hookup, Utility Room, Washer Hookup
Exterior
Exterior Feature Covered Patio/Porch
Garage Spaces 3.0
Fence Wood
Community Features Club House, Community Pool, Fitness Center, Greenbelt, Playground, Tennis Court(s)
Utilities Available City Sewer, City Water, Curbs, Sidewalk
Roof Type Composition
Parking Type Garage Door Opener, Garage Faces Front
Garage Yes
Building
Lot Description Interior Lot, Landscaped, Sprinkler System, Subdivision
Story Two
Foundation Slab
Structure Type Brick,Fiber Cement,Rock/Stone,Wood
Schools
Elementary Schools Ralph And Mary Lynn Boyer
Middle Schools William Rushing
High Schools Prosper
School District Prosper Isd
Others
Ownership On file
Acceptable Financing Cash, Conventional, FHA, Submit, VA Loan
Listing Terms Cash, Conventional, FHA, Submit, VA Loan
Financing Cash
Read Less
Want to know what your home might be worth? Contact us for a FREE valuation!

Our team is ready to help you sell your home for the highest possible price ASAP

©2024 North Texas Real Estate Information Systems.
Bought with Andy Wei • Yangtze Realty LLC







