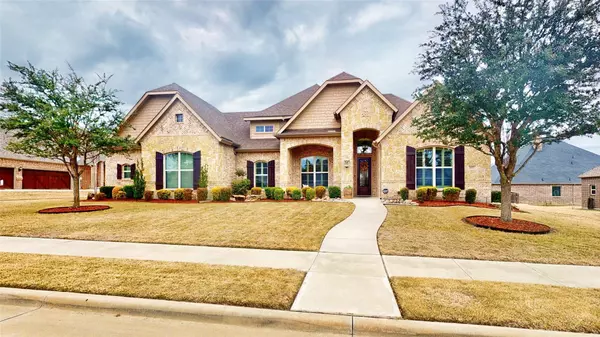$765,000
For more information regarding the value of a property, please contact us for a free consultation.
102 Bunker Court Waxahachie, TX 75165
4 Beds
3 Baths
2,851 SqFt
Key Details
Property Type Single Family Home
Sub Type Single Family Residence
Listing Status Sold
Purchase Type For Sale
Square Footage 2,851 sqft
Price per Sqft $268
Subdivision Katy Lake On The Greens Ph 2 N
MLS Listing ID 20309452
Sold Date 06/08/23
Style Traditional
Bedrooms 4
Full Baths 3
HOA Fees $41/ann
HOA Y/N Mandatory
Year Built 2014
Annual Tax Amount $12,657
Lot Size 0.510 Acres
Acres 0.51
Property Description
Rare find! With 3527 sf in total, this beautifully maintained 2851 sf 1-story with separate 676 sf guest house is sure to please! Located in sought-after Katy Lake on the Greens, this lovely home rests on a large & inviting half-acre lot. Among the main home’s many features are an open split floor plan with 4 beds, 3 full baths, oversized 2.5-car garage & extended driveway for additional parking. Upgrades include plantation shutters, 5-burner gas cooktop, solid wood flooring, cozy FP & primary suite with adjoining sitting area, high-end ceiling treatments, lighting & cabinetry throughout. A covered walkway leads to the charming guest accommodations offering 1 bedroom & full bath with the same finishes as the main home. Full kitchen, ADA compliant doorways & separate laundry hook-ups! Multiple covered patios, an outdoor fireplace, and huge pool-sized backyard! Private community adjacent to golf course, easy access to downtown DFW, convenient to hospitals, new HS & historic town center!
Location
State TX
County Ellis
Direction Exit Ovilla Rd from I35 E heading South. Left on Ovilla Rd. Left on 287B. Left on Katy Lake Dr. Left on Bunker Ct. Home is on your right!
Rooms
Dining Room 2
Interior
Interior Features Built-in Features, Cable TV Available, Decorative Lighting, Double Vanity, Eat-in Kitchen, Granite Counters, High Speed Internet Available, Kitchen Island, Open Floorplan, Pantry, Walk-In Closet(s), In-Law Suite Floorplan
Heating Central, Electric, Natural Gas, Zoned
Cooling Ceiling Fan(s), Central Air, Electric
Flooring Carpet, Ceramic Tile, Wood
Fireplaces Number 2
Fireplaces Type Family Room, Gas Logs, Living Room, Outside, Stone, Wood Burning
Appliance Dishwasher, Disposal, Electric Range, Gas Cooktop, Gas Oven, Microwave, Plumbed For Gas in Kitchen
Heat Source Central, Electric, Natural Gas, Zoned
Laundry Electric Dryer Hookup, Utility Room, Full Size W/D Area, Washer Hookup
Exterior
Exterior Feature Awning(s), Covered Patio/Porch, Rain Gutters, Lighting, Private Yard
Garage Spaces 2.0
Carport Spaces 1
Fence Back Yard, Fenced, Wood
Utilities Available City Sewer, City Water, Concrete, Curbs, Sidewalk
Roof Type Composition
Parking Type 2-Car Double Doors, Attached Carport, Covered, Driveway, Garage, Garage Door Opener, Garage Faces Side, Oversized
Garage Yes
Building
Lot Description Few Trees, Interior Lot, Landscaped, Lrg. Backyard Grass, Sprinkler System, Subdivision
Story One
Foundation Slab
Structure Type Brick,Rock/Stone
Schools
Elementary Schools Wedgeworth
High Schools Waxahachie
School District Waxahachie Isd
Others
Ownership Tax Rolls
Financing Conventional
Special Listing Condition Aerial Photo, Survey Available
Read Less
Want to know what your home might be worth? Contact us for a FREE valuation!

Our team is ready to help you sell your home for the highest possible price ASAP

©2024 North Texas Real Estate Information Systems.
Bought with Shawna Cunningham • Keller Williams Realty







