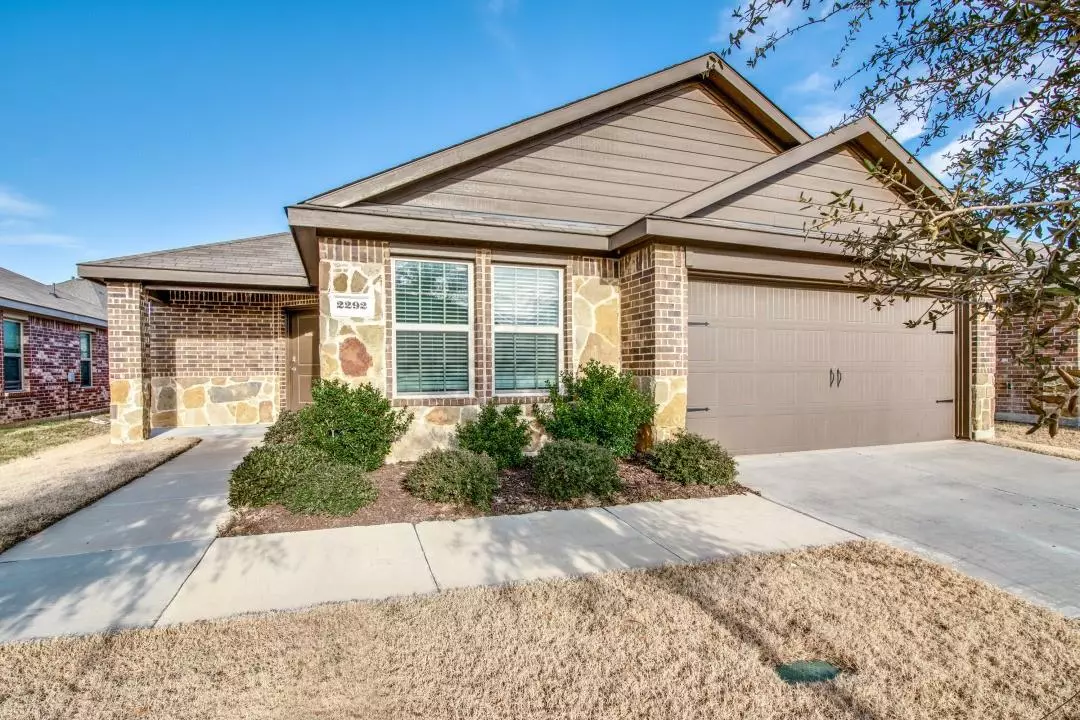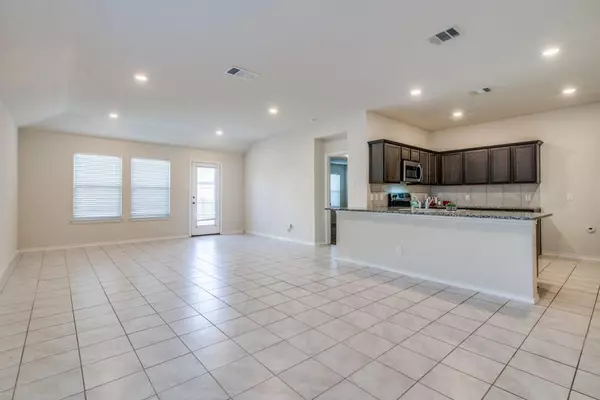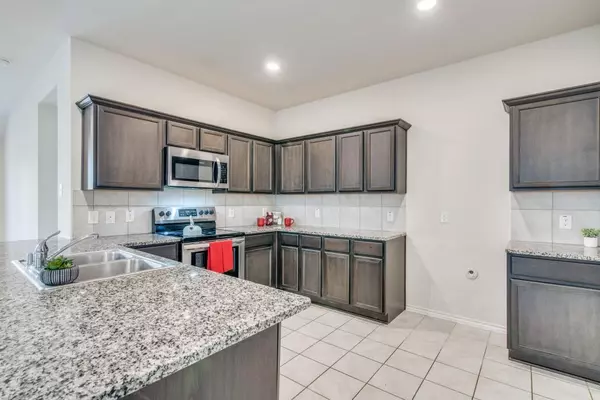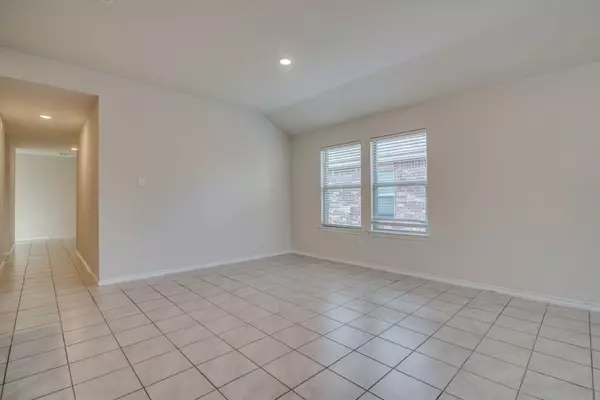$315,000
For more information regarding the value of a property, please contact us for a free consultation.
2292 Torch Lake Drive Forney, TX 75126
5 Beds
2 Baths
2,067 SqFt
Key Details
Property Type Single Family Home
Sub Type Single Family Residence
Listing Status Sold
Purchase Type For Sale
Square Footage 2,067 sqft
Price per Sqft $152
Subdivision Travis Ranch Ph 2G
MLS Listing ID 20231618
Sold Date 06/12/23
Style Traditional
Bedrooms 5
Full Baths 2
HOA Fees $30/ann
HOA Y/N Mandatory
Year Built 2019
Annual Tax Amount $7,718
Lot Size 5,488 Sqft
Acres 0.126
Property Description
*SELLER OFFERING A $5,000 SELLER CREDIT TOWARDS BUYER'S CLOSING COSTS AT CLOSING** Must see this ATTRACTIVE, AFFORDABLE, and MOVE-IN READY Home in FORNEY ISD, which is AVAILABLE NOW!!! This 5 bedroom, 2 bath home features the ultimate open floorplan with a huge kitchen-living-dining area ceramic tile flooring throughout for easy maintenance and durability. The kitchen is decked out with granite countertops, plenty of storage, tile backsplash, stainless appliances, and an island with breakfast bar. Master Bedroom is spacious in size and has a fantastic en-suite bath including walk-in shower with a full glass door. The Travis Ranch Subdivision offers many recreational amenities and a convenient location near highways, shopping, Lake Ray Hubbard, and entertainment in Forney and Rockwall-Heath. Do not hesitate...View this home today!
Location
State TX
County Kaufman
Community Community Pool, Curbs, Jogging Path/Bike Path, Playground, Sidewalks
Direction From Hwy 80 in Forney, go North on FM 460, left on FM 740, left on San Marcos, then left on Torch Lake Drive. Please use GPS.
Rooms
Dining Room 1
Interior
Interior Features Cable TV Available, Eat-in Kitchen, Granite Counters, High Speed Internet Available, Kitchen Island, Open Floorplan, Pantry, Walk-In Closet(s)
Heating Electric
Cooling Central Air
Flooring Carpet, Ceramic Tile
Appliance Dishwasher, Disposal, Electric Oven, Electric Range
Heat Source Electric
Laundry Electric Dryer Hookup, Utility Room, Full Size W/D Area, Washer Hookup
Exterior
Garage Spaces 2.0
Fence Wood
Community Features Community Pool, Curbs, Jogging Path/Bike Path, Playground, Sidewalks
Utilities Available City Water, Co-op Electric, Concrete, Curbs, MUD Sewer, MUD Water, Sidewalk
Roof Type Composition
Parking Type 2-Car Single Doors, Garage, Garage Door Opener
Garage Yes
Building
Lot Description Few Trees, Interior Lot, Landscaped, Lrg. Backyard Grass, Sprinkler System, Subdivision
Story One
Foundation Slab
Structure Type Brick
Schools
Elementary Schools Lewis
Middle Schools Jackson
High Schools North Forney
School District Forney Isd
Others
Restrictions Deed
Ownership See Tax
Acceptable Financing Cash, Conventional, FHA, USDA Loan, VA Loan
Listing Terms Cash, Conventional, FHA, USDA Loan, VA Loan
Financing Conventional
Special Listing Condition Survey Available
Read Less
Want to know what your home might be worth? Contact us for a FREE valuation!

Our team is ready to help you sell your home for the highest possible price ASAP

©2024 North Texas Real Estate Information Systems.
Bought with LaMonica Birmingham • JPAR - McKinney







