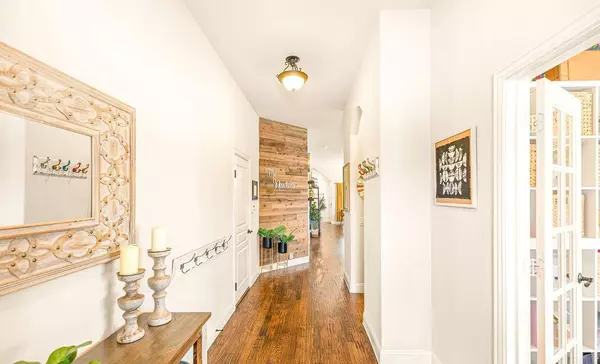$440,000
For more information regarding the value of a property, please contact us for a free consultation.
1016 Broken Wheel Trail Aubrey, TX 76227
4 Beds
3 Baths
2,461 SqFt
Key Details
Property Type Single Family Home
Sub Type Single Family Residence
Listing Status Sold
Purchase Type For Sale
Square Footage 2,461 sqft
Price per Sqft $178
Subdivision Cross Oak Ranch Ph 3 Tr
MLS Listing ID 20312366
Sold Date 06/12/23
Bedrooms 4
Full Baths 3
HOA Fees $20
HOA Y/N Mandatory
Year Built 2016
Annual Tax Amount $8,254
Lot Size 9,060 Sqft
Acres 0.208
Property Description
Step into this stunning home, where a spacious open floor plan invites comfortable living and entertaining. This elegant home features 4 bedrooms, a study with French doors, and hardwood floors in common areas downstairs. The gourmet kitchen is a chef's dream with a large island and stainless steel appliances, while the upgraded backsplash adds a stylish touch. The luxurious master suite includes a sitting area, tub, and separate shower with decorative accents. Upgraded cabinets, tile, and carpet add modern sophistication. Outfitted with blinds for privacy, the family room features a charming window seat. A grand entrance with upgraded glass and iron front door leads to a covered patio and porch, ideal for outdoor living. Lastly, enjoy an oversized backyard with endless possibilities for creating your own private paradise or oasis. This is 1016 Broken Wheel Trail. Welcome Home.
Location
State TX
County Denton
Direction Hwy 380, head south on FM720 for approximately 2 miles and turn right at Martop Rd. Travel about .4 miles and take a right at Longhorn Dr.
Rooms
Dining Room 1
Interior
Interior Features Cable TV Available, Decorative Lighting, High Speed Internet Available, Vaulted Ceiling(s)
Heating Central, Electric
Cooling Ceiling Fan(s), Central Air, Electric
Flooring Carpet, Ceramic Tile, Wood
Appliance Dishwasher, Disposal, Electric Cooktop, Electric Oven, Electric Range, Electric Water Heater, Microwave, Trash Compactor
Heat Source Central, Electric
Laundry Full Size W/D Area
Exterior
Exterior Feature Covered Patio/Porch, Rain Gutters
Garage Spaces 2.0
Fence Wood
Utilities Available City Sewer, City Water, Concrete, Curbs
Roof Type Composition
Parking Type 2-Car Single Doors, Garage, Garage Faces Front
Garage Yes
Building
Lot Description Few Trees, Interior Lot, Landscaped, Sprinkler System, Subdivision, Tank/ Pond
Story Two
Foundation Slab
Structure Type Brick
Schools
Elementary Schools Cross Oaks
Middle Schools Navo
High Schools Denton
School District Denton Isd
Others
Ownership Owner of record
Acceptable Financing Cash, Conventional, FHA, VA Loan
Listing Terms Cash, Conventional, FHA, VA Loan
Financing FHA
Read Less
Want to know what your home might be worth? Contact us for a FREE valuation!

Our team is ready to help you sell your home for the highest possible price ASAP

©2024 North Texas Real Estate Information Systems.
Bought with Jessica Colligan • Fathom Realty, LLC







