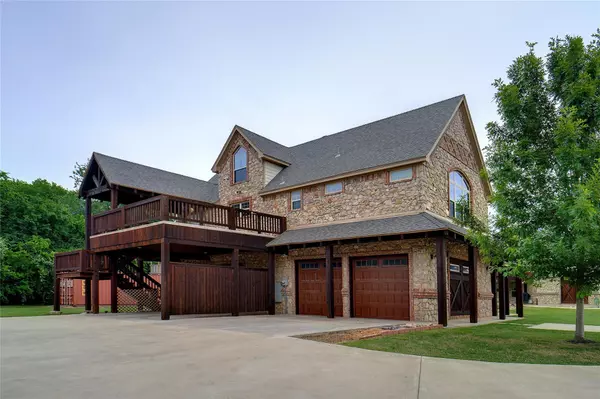$1,150,000
For more information regarding the value of a property, please contact us for a free consultation.
6600 Storm Cat Lane Burleson, TX 76028
6 Beds
6 Baths
6,590 SqFt
Key Details
Property Type Single Family Home
Sub Type Single Family Residence
Listing Status Sold
Purchase Type For Sale
Square Footage 6,590 sqft
Price per Sqft $174
Subdivision Overbrook Farm Add
MLS Listing ID 20321152
Sold Date 06/13/23
Style Ranch
Bedrooms 6
Full Baths 5
Half Baths 1
HOA Y/N None
Year Built 2019
Annual Tax Amount $19,080
Lot Size 2.522 Acres
Acres 2.522
Property Description
UNIQUE HOME LOCATED ON 2.522 PRIVATE ACRES!*2 HOMES:MAIN HOME (3555 sq ft) + GUEST HOME (2131 sq ft): 2 LEVELS W-2 SUITES - AVAILABLE TO LEASE OUT, SEPARATE METER*6 CAR GARAGES, 4 ATTACHED AT MAIN HOME, 2 AT GUEST + HVAC BONUS AREA IN GUEST HOME (37 X 24)*3 KITCHENS TOTAL*4 BEDS, 3.5 BATH, 3 LIVING IN MAIN HOME, TTL SQ FT = 5,690*2 BEDS, 2 BATHS, 2 LIVING + UTILITY & UPDATED KITCHEN IN GUEST*KITCHEN IN MAIN W-ZLINE PROFESSIONAL RANGE, 66-IN WHITE CABINETRY*HAND-SCRAPED HARDWOODS IN MOST OF MAIN HOME & LEVEL 2 OF GUEST*SECRET RM IN LOFT ON LEVEL 3 OF GUEST, ACCESSED BY LADDER FROM KITCHEN-LIVING GUEST ON LEVEL 2*2 BALCONIES*GREAT VIEWS*LIKE LIVING IN A TREE HOUSE FROM LVL 2*OFFICE W-HARRY POTTER STYLE CUBBY AREA*3 LIVING AREAS IN MAIN HOME*GAME RM & 2 BEDS ON LEVEL 2 OF MAIN*MAIN & GUEST SUITE ON LEVEL 1 OF MAIN*TREE LINED YARD*PRIVACY*WIRED FOR CAMERAS*DRONE VIDEO & FLOOR PLAN**1 CARPORT*OPEN PARKING, EXTENSIVE CONCRETE FOR 3 DRIVEWAYS, EXTRA GUEST PARKING, RV & BOAT PARKING*
Location
State TX
County Tarrant
Direction DIRECTIONS: 35W (S) to E Rendon Crowley Road (E) to Storm Cat Lane (N) and home will be on (E) right side of road.
Rooms
Dining Room 4
Interior
Interior Features Built-in Features, Built-in Wine Cooler, Cable TV Available, Chandelier, Decorative Lighting, Double Vanity, Eat-in Kitchen, Flat Screen Wiring, Granite Counters, High Speed Internet Available, Kitchen Island, Loft, Multiple Staircases, Natural Woodwork, Open Floorplan, Pantry, Vaulted Ceiling(s), Walk-In Closet(s), Wired for Data
Heating Central, Electric, Heat Pump, Zoned
Cooling Attic Fan, Ceiling Fan(s), Central Air, Electric, Multi Units, Zoned
Flooring Ceramic Tile, Hardwood, Vinyl
Appliance Built-in Gas Range, Commercial Grade Range, Commercial Grade Vent, Dishwasher, Disposal, Electric Cooktop, Electric Oven, Electric Range, Gas Cooktop, Gas Range, Microwave, Convection Oven, Double Oven, Plumbed For Gas in Kitchen, Refrigerator, Vented Exhaust Fan
Heat Source Central, Electric, Heat Pump, Zoned
Laundry Electric Dryer Hookup, Utility Room, Full Size W/D Area, Washer Hookup
Exterior
Exterior Feature Balcony, Covered Deck, Covered Patio/Porch, Fire Pit
Garage Spaces 6.0
Carport Spaces 1
Fence None
Utilities Available All Weather Road, Asphalt, Co-op Water, Electricity Available, Individual Water Meter, Outside City Limits, Phone Available, Private Sewer, Propane, Septic, Underground Utilities, Unincorporated
Waterfront 1
Waterfront Description Creek
Roof Type Asphalt
Parking Type 2-Car Double Doors, 2-Car Single Doors, Additional Parking, Attached Carport, Carport, Concrete, Covered, Deck, Direct Access, Driveway, Epoxy Flooring, Garage, Garage Door Opener, Garage Faces Side, Guest, Inside Entrance, Kitchen Level, Oversized
Garage Yes
Building
Lot Description Acreage, Few Trees, Landscaped, Lrg. Backyard Grass, Many Trees, Sprinkler System, Subdivision
Story Three Or More
Foundation Slab
Structure Type Brick,Cedar,Fiber Cement,Rock/Stone
Schools
Elementary Schools Brock
Middle Schools Kerr
High Schools Burleson Centennial
School District Burleson Isd
Others
Restrictions No Divide
Ownership FBO RAYMOND OTTEN IRA
Acceptable Financing Cash, Conventional
Listing Terms Cash, Conventional
Financing Conventional
Special Listing Condition Aerial Photo, Survey Available
Read Less
Want to know what your home might be worth? Contact us for a FREE valuation!

Our team is ready to help you sell your home for the highest possible price ASAP

©2024 North Texas Real Estate Information Systems.
Bought with Kaitlin Lovern • C21 Fine Homes Judge Fite







