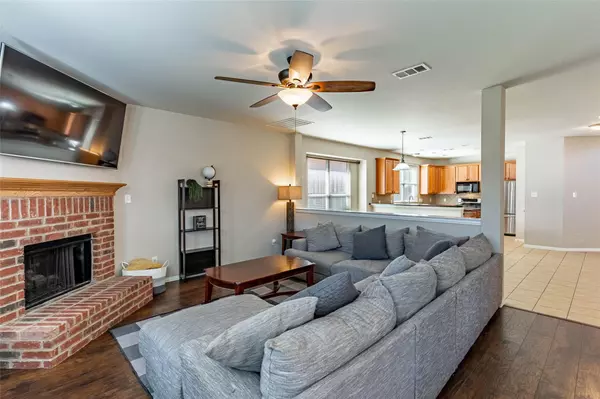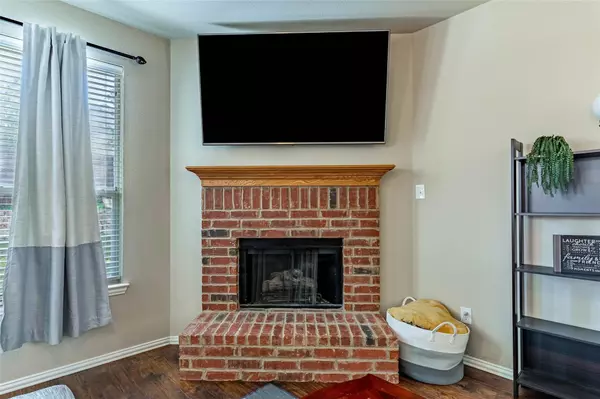$414,990
For more information regarding the value of a property, please contact us for a free consultation.
1933 Michelle Creek Drive Little Elm, TX 75068
3 Beds
3 Baths
2,836 SqFt
Key Details
Property Type Single Family Home
Sub Type Single Family Residence
Listing Status Sold
Purchase Type For Sale
Square Footage 2,836 sqft
Price per Sqft $146
Subdivision Paloma Creek South Ph 6
MLS Listing ID 20300446
Sold Date 06/09/23
Style Traditional
Bedrooms 3
Full Baths 2
Half Baths 1
HOA Fees $35/ann
HOA Y/N Mandatory
Year Built 2006
Annual Tax Amount $7,208
Lot Size 6,098 Sqft
Acres 0.14
Property Description
BACK ON MARKET at no fault of the home due to previous Buyer losing financing just before closing. Come see this Beautifully maintained, 3 BR 3 BA home, perfect for a growing family in Paloma Creek! This open floorplan boasts vaulted ceilings, laminate flooring in main areas, and abundant natural light throughout. Enjoy the convenience of an appointed office as you enter this home. Kitchen complete with updated tall cabinets, plenty of counter space, island with breakfast bar, walk-in pantry, open to dining and living room with a decorative brick, fireplace set as the centerpiece. Upstairs, an exquisite second living space offers the opportunity for a game or media room. Owner's suite provides a cozy en suite with walk-in closet. Outdoors, enjoy a tall privacy wood and stone fence and large covered patio. Neighborhood amenities include 4 community pools, 2 fitness centers, 3 clubhouses, and a scenic wooded walking trails, some with views of Lake Lewisville. Schedule a showing today!!
Location
State TX
County Denton
Community Club House, Community Pool, Fitness Center, Jogging Path/Bike Path
Direction Take Dallas North Tollway, Use the left 2 lanes to turn left onto W University Dr, Turn left onto Navo Rd, Continue onto Villa Paloma Blvd, Turn right onto Castle Creek Dr, Turn right onto Julius Dr, Julius Dr turns left and becomes Michelle Creek Dr, Destination will be on the left
Rooms
Dining Room 2
Interior
Interior Features Cable TV Available, Decorative Lighting, Eat-in Kitchen, High Speed Internet Available, Kitchen Island, Open Floorplan, Pantry, Sound System Wiring, Vaulted Ceiling(s), Walk-In Closet(s)
Heating Central, Natural Gas
Cooling Ceiling Fan(s), Central Air, Electric
Flooring Ceramic Tile, Laminate
Fireplaces Number 1
Fireplaces Type Brick, Decorative, Gas Logs, Gas Starter
Appliance Dishwasher, Disposal, Electric Range, Gas Water Heater, Microwave
Heat Source Central, Natural Gas
Laundry Electric Dryer Hookup, Utility Room, Full Size W/D Area, Washer Hookup
Exterior
Exterior Feature Covered Patio/Porch, Private Yard
Garage Spaces 2.0
Fence Wood
Community Features Club House, Community Pool, Fitness Center, Jogging Path/Bike Path
Utilities Available City Sewer, City Water, Concrete, Curbs
Roof Type Composition
Parking Type 2-Car Single Doors, Garage, Garage Door Opener, Garage Faces Front
Garage Yes
Building
Lot Description Few Trees, Interior Lot, Landscaped, Sprinkler System, Subdivision
Story Two
Foundation Slab
Structure Type Brick
Schools
Elementary Schools Bell
Middle Schools Navo
High Schools Ray Braswell
School District Denton Isd
Others
Restrictions Deed
Ownership of record
Acceptable Financing Cash, Conventional, FHA, VA Loan
Listing Terms Cash, Conventional, FHA, VA Loan
Financing Conventional
Special Listing Condition Deed Restrictions
Read Less
Want to know what your home might be worth? Contact us for a FREE valuation!

Our team is ready to help you sell your home for the highest possible price ASAP

©2024 North Texas Real Estate Information Systems.
Bought with Fatima Mattingley • RE/MAX Premier







