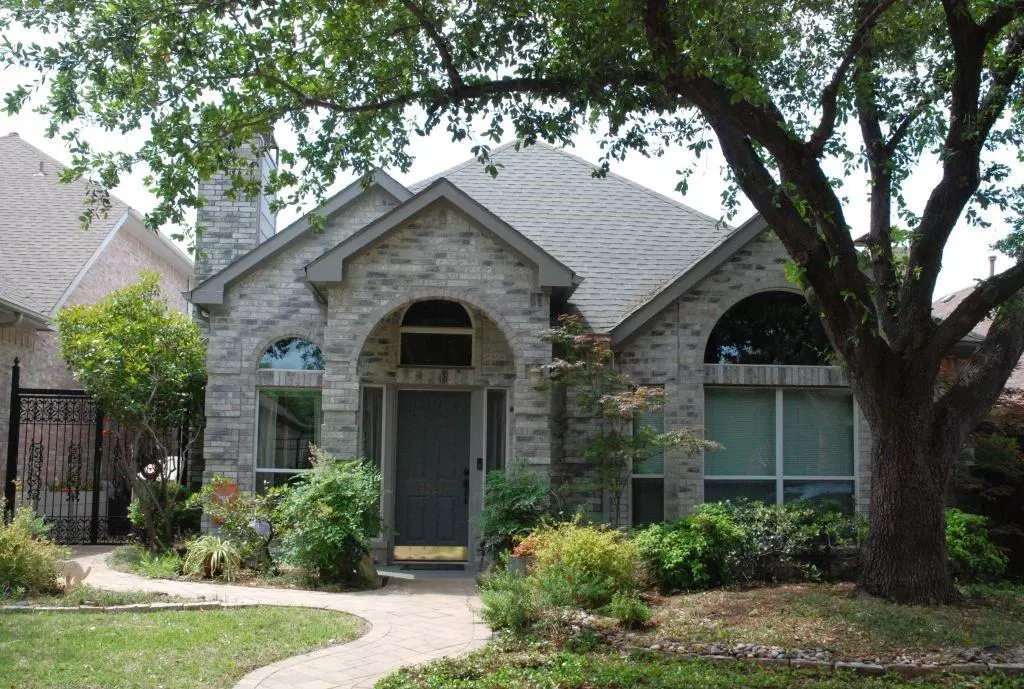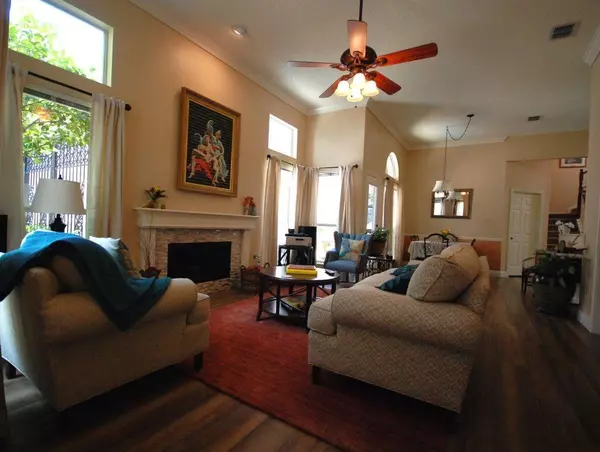$587,500
For more information regarding the value of a property, please contact us for a free consultation.
3728 Camden Lane Addison, TX 75001
3 Beds
3 Baths
2,076 SqFt
Key Details
Property Type Single Family Home
Sub Type Single Family Residence
Listing Status Sold
Purchase Type For Sale
Square Footage 2,076 sqft
Price per Sqft $282
Subdivision Chatham Court
MLS Listing ID 20324989
Sold Date 06/15/23
Style Traditional
Bedrooms 3
Full Baths 3
HOA Y/N None
Year Built 1992
Annual Tax Amount $10,473
Lot Size 4,007 Sqft
Acres 0.092
Property Description
NEW WINDOWS and NEW ROOF 5-23! This open concept home has 3 bedrooms & 3 baths and boasts a chef's kitchen with a professional range, range hood, wine fridge, oversized sink, soft-close cabinets, quartz countertops, and a live-edge mahogany island with seating for 6. Living area has a gas fireplace and 11-foot ceilings. The main bedroom opens up to the private patio. The 2nd and 3rd bedrooms each have an ensuite. The upstairs also features a 2nd living area. Rear-entry insulated double garage has additional storage. Patio features custom stone gas fire pit, natural gas grill with direct gas line, retractable awnings, custom planters, and stone pavers. Downstairs floors have LVP, and upstairs has carpet.
Location
State TX
County Dallas
Direction From Beltway Drive, turn South on Le Lacs Ave, then west on Chatham Ct Dr, then turn right on Chancey Ln, and turn right on Camden Ln.
Rooms
Dining Room 2
Interior
Interior Features Built-in Wine Cooler, Cable TV Available, Decorative Lighting, High Speed Internet Available, Loft, Sound System Wiring
Heating Central, Natural Gas
Cooling Central Air, Electric
Flooring Carpet, Vinyl
Fireplaces Number 1
Fireplaces Type Gas Logs
Appliance Dishwasher, Disposal, Gas Oven, Gas Range, Convection Oven, Plumbed For Gas in Kitchen
Heat Source Central, Natural Gas
Exterior
Exterior Feature Attached Grill, Awning(s), Fire Pit
Garage Spaces 2.0
Fence Wood
Utilities Available Alley, City Sewer, City Water, Concrete, Curbs
Roof Type Composition
Parking Type Garage Door Opener
Garage Yes
Building
Lot Description Landscaped, Sprinkler System
Story Two
Foundation Slab
Structure Type Brick
Schools
Elementary Schools Bush
Middle Schools Walker
High Schools White
School District Dallas Isd
Others
Restrictions Easement(s)
Ownership DANIEL & CHRISTINA OLIVAS
Acceptable Financing Cash, Conventional, FHA, VA Loan
Listing Terms Cash, Conventional, FHA, VA Loan
Financing Conventional
Read Less
Want to know what your home might be worth? Contact us for a FREE valuation!

Our team is ready to help you sell your home for the highest possible price ASAP

©2024 North Texas Real Estate Information Systems.
Bought with Travis Horton • Twigg Realty







