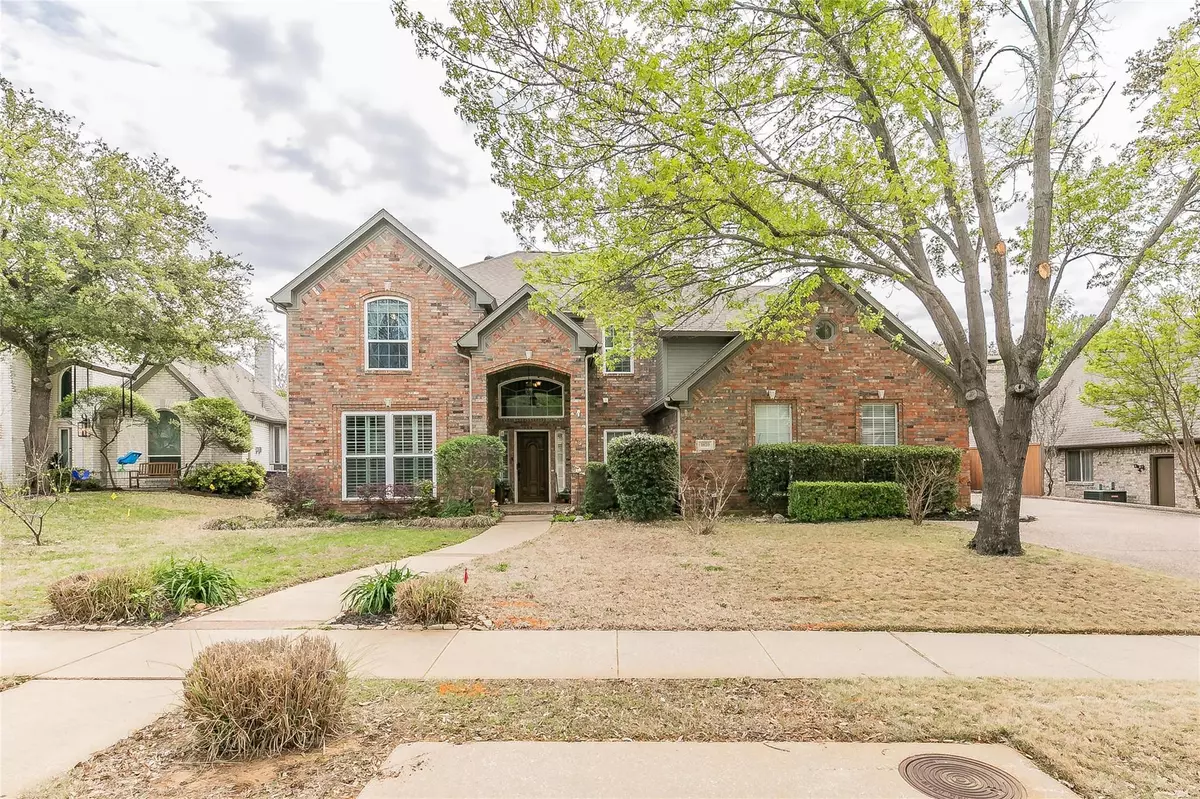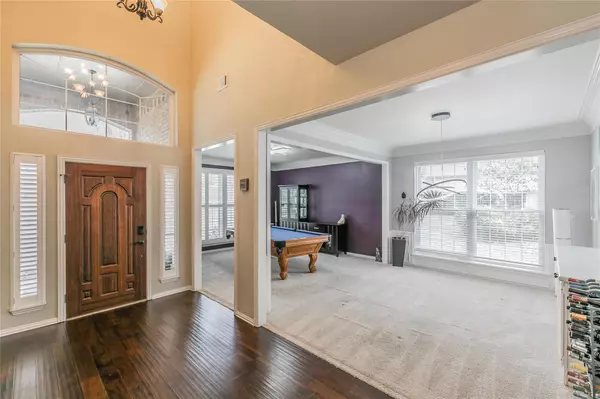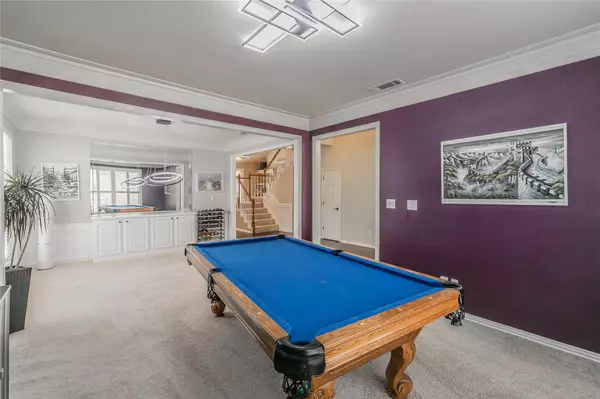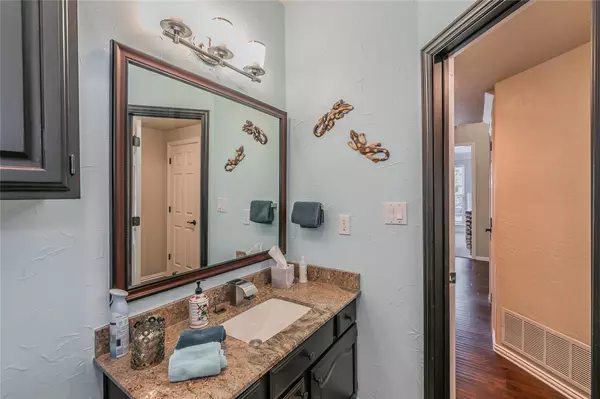$899,900
For more information regarding the value of a property, please contact us for a free consultation.
1820 Walden Boulevard Flower Mound, TX 75022
5 Beds
5 Baths
4,057 SqFt
Key Details
Property Type Single Family Home
Sub Type Single Family Residence
Listing Status Sold
Purchase Type For Sale
Square Footage 4,057 sqft
Price per Sqft $221
Subdivision Walden Creek Estates
MLS Listing ID 20280833
Sold Date 06/16/23
Style Traditional
Bedrooms 5
Full Baths 3
Half Baths 2
HOA Fees $12/ann
HOA Y/N Mandatory
Year Built 1993
Annual Tax Amount $11,681
Lot Size 0.525 Acres
Acres 0.525
Property Description
Extremely rare property on over half an acre backing up to a creek. Enjoy an expansive outdoor living that features a fireplace, bar & grill + heated dive pool with spa plus large grass and wooded play areas. 10 minutes from DFW Airport and North Shore hike and bike trail. Downstairs features wood floors, split staircase and remarkable millwork throughout the open concept floorplan. A large primary bedroom was a custom addition with stacked stone fireplace, pool access and a lavish bath with a steam shower. DON'T MISS a hidden office behind the closet. Cabana bath can also be accessed from the outside. Kitchen with a rustic brick arch has a wet bar and an icemaker, island and SS appliances including a 5 burner gas double oven. Upstairs features a game room with 4 additional bedrooms and another hidden storage-playroom with built ins. Don't miss energy efficient windows, tankless H20 heaters & HVAC units. Property line goes well past the metal fence.
Location
State TX
County Denton
Community Greenbelt
Direction From FM 2499 (Long Prairie Rd), go West on FM 3040 (Flower Mound Rd), Left on McKamy, Left on Walden Blvd, home is on the left.
Rooms
Dining Room 2
Interior
Interior Features Cable TV Available, Decorative Lighting, Double Vanity, Eat-in Kitchen, Flat Screen Wiring, Granite Counters, High Speed Internet Available, Kitchen Island, Sound System Wiring, Vaulted Ceiling(s), Wainscoting, Walk-In Closet(s), Wet Bar
Heating Central, Natural Gas, Zoned
Cooling Ceiling Fan(s), Central Air, Electric, Zoned
Flooring Carpet, Ceramic Tile, Wood
Fireplaces Number 2
Fireplaces Type Gas Logs, Gas Starter, Master Bedroom, Outside, Stone
Appliance Dishwasher, Disposal, Gas Range, Ice Maker, Microwave, Convection Oven, Double Oven, Plumbed For Gas in Kitchen, Tankless Water Heater, Vented Exhaust Fan
Heat Source Central, Natural Gas, Zoned
Laundry Electric Dryer Hookup, Utility Room, Full Size W/D Area, Washer Hookup
Exterior
Exterior Feature Attached Grill, Covered Patio/Porch, Fire Pit, Outdoor Living Center
Garage Spaces 2.0
Fence Wood, Wrought Iron
Pool Diving Board, Gunite, Heated, In Ground, Pool Sweep, Pool/Spa Combo, Water Feature
Community Features Greenbelt
Utilities Available City Sewer, City Water, Concrete, Curbs, Sidewalk, Underground Utilities
Roof Type Composition
Parking Type 2-Car Single Doors, Garage, Garage Door Opener, Garage Faces Side, Oversized
Garage Yes
Private Pool 1
Building
Lot Description Adjacent to Greenbelt, Few Trees, Greenbelt, Interior Lot, Landscaped, Lrg. Backyard Grass, Sprinkler System, Subdivision
Story Two
Foundation Slab
Structure Type Brick
Schools
Elementary Schools Old Settlers
Middle Schools Shadow Ridge
High Schools Flower Mound
School District Lewisville Isd
Others
Restrictions Deed
Ownership Owner of Record
Acceptable Financing Cash, Conventional, FHA, VA Loan
Listing Terms Cash, Conventional, FHA, VA Loan
Financing Conventional
Read Less
Want to know what your home might be worth? Contact us for a FREE valuation!

Our team is ready to help you sell your home for the highest possible price ASAP

©2024 North Texas Real Estate Information Systems.
Bought with Melanie Hartmann • RE/MAX DFW Associates







